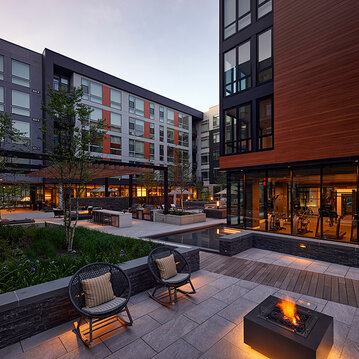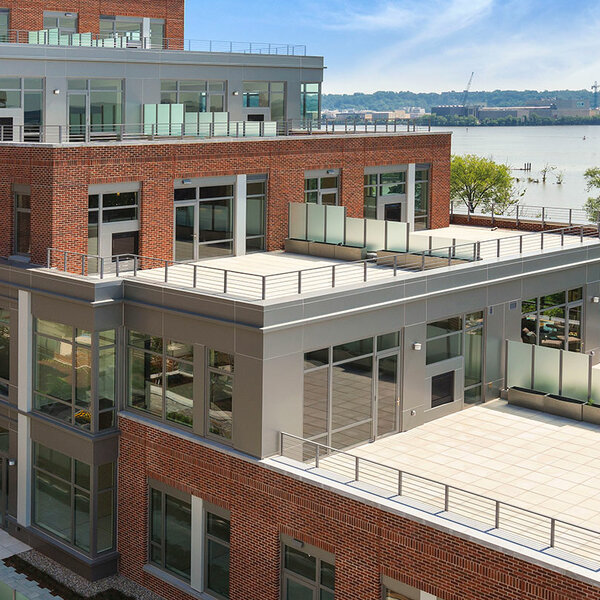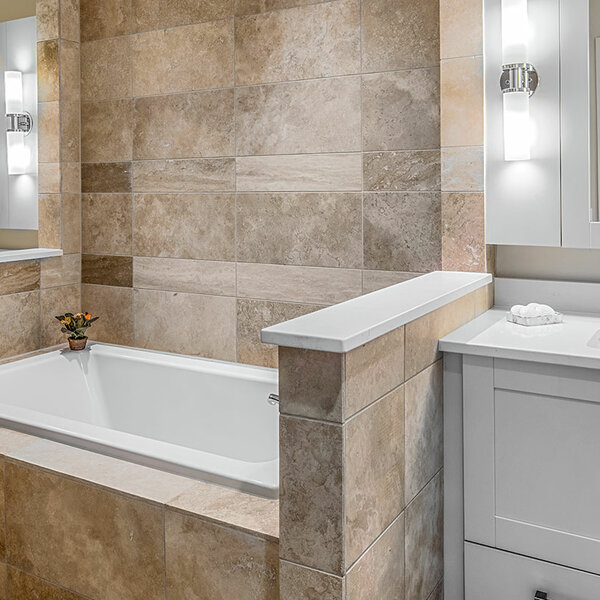David Kuncheff, Executive Vice President, DAVISThis project was like turning an old battleship into an ultra-luxury condo building. It was a massive undertaking, but we overcame structural challenges and delivered an absolutely beautiful result.
The Oronoco
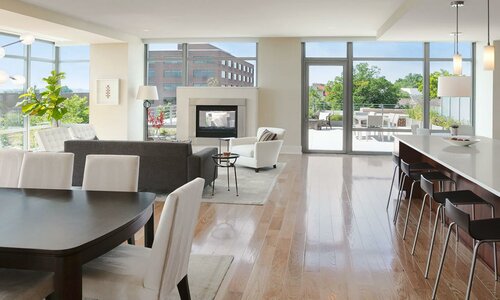
Project Brief
The historic waterfront neighborhood of Old Town Alexandria used to be home to an oddly placed — and shaped — mid-1980s office building. Formerly the headquarters of the Sheet Metal Worker's International Association, the original tenant downsized and moved out, and the building’s owner was struggling to find new commercial tenants. Enter 601 NF Associates: a real-estate developer with a unique vision to transform the space from an outdated office building into luxury riverfront residences.
With a passion for adaptive reuse and residential projects, our team partnered with the developer to carefully reconstruct the property and maximize the space. In an area known for its traditional townhomes, the Oronoco marks a turning point in Alexandria’s residential market — raising the bar for high-end transformations and residential construction across the region.
Hear More about it
David Kuncheff - Executive Vice President, DAVISToday, when clients come to us for residential work, they say: ‘Do for us what you did for the Oronoco.'
From Solar Power to Brain Power
The original structure was, at the time, the world’s largest solar-powered office building — using renewable energy for heating, cooling, and water storage. To preserve this environmentally-conscious legacy, we approached the renovation with a sustainable strategy — recycling many of the old building’s components while introducing new design and technology throughout the property. Ultimately, this earned the Oronoco its LEED certification.
Environmental factors and solar power aside, the brain power and creative thinking that went into this project were second to none. Most notably, the developer wanted the Oronoco to appeal to the region’s empty nesters. And while the building’s stunning river views and walking-distance access to Old Town provided clear advantages for residents, the building’s structural flaws were a force to be reckoned with for our construction team.
To make the Oronoco suitable for future residents, we worked closely with the architect and structural engineers — providing outside-the-box solutions to complex challenges. For starters, the building lacked a ground-level access point, which if left unresolved, would require tenants to ride an elevator or climb a flight of stairs just to reach the building’s lobby. As a solution, we dropped the lobby down a level, transforming an unnecessarily large ground-level garage into a spectacular main entrance — while preserving 120 parking spots from the original structure (and adding storage units, bicycle parking, a fitness center and a yoga studio).
Breathtaking Transformation Comes as Standard
We had the adaptive-reuse expertise to recognize and transform the old building’s shining potential behind the ugly exterior. And although a renovation was more complex than a rebuild, our approach preserved much of the original usable space, which would have otherwise been lost due to new zoning laws.
To reconstruct the former eyesore, we expanded the building’s original concrete footprint with structural steel to create spacious private balconies. We also installed floating hardwood floors to conceal ductwork and muffle sound. An energy-efficient home-automation system operates lights, heat and window shades in each unit. Anticipating the residents’ security concerns, we added a gate to the courtyard, as well as an electronic-keycard entry system for homeowners. All windows are soundproof, so residents can enjoy watching air and river traffic from their floor-to-ceiling windows without all the noise. The landscaped courtyard and central walkway are heated in the winter to melt snow.
This signature collection of 60 two and three-bedroom luxury homes is accompanied by amenities designed to meet residents' needs. These include a children’s playroom, a heated outdoor pool and bathhouse, a meeting room, and a dog-washing station — to name a few. And naturally, the rich interior finishes enhance the space. Today, the Oronoco is completely sold out, and we are proud to have constructed this majestic, waterfront location.
Photos by Dan Poyourow
You May Also Like
See the latest projects and the people who made them possible
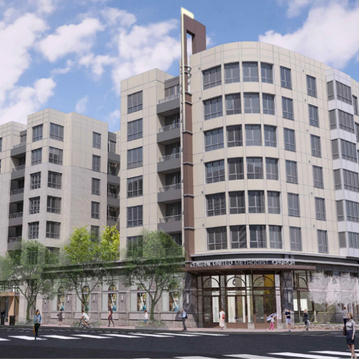
CUMC Ballston Station Apartments
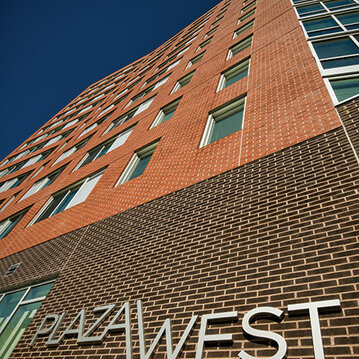
Plaza West
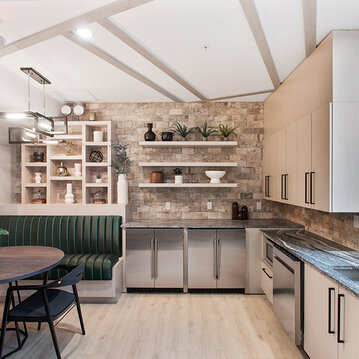
Momentum at Shady Grove
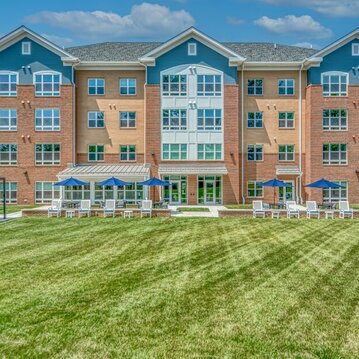
Oakwood Meadow
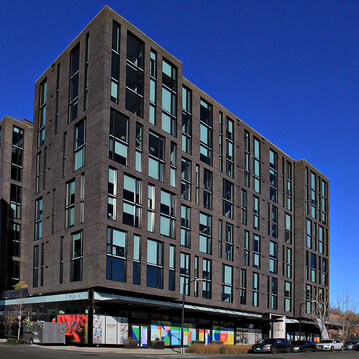
Ledger at Union Market
