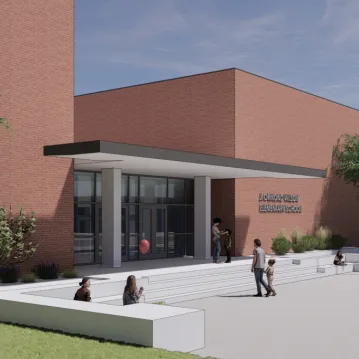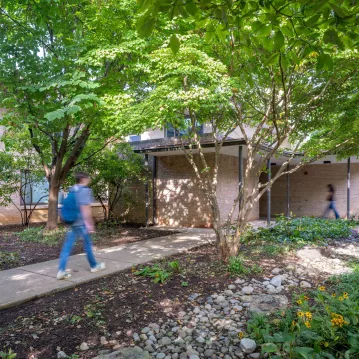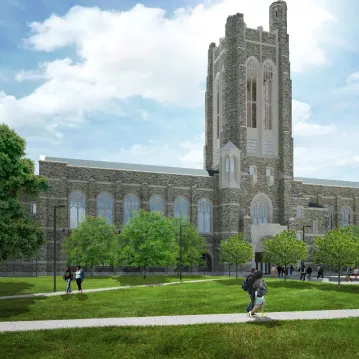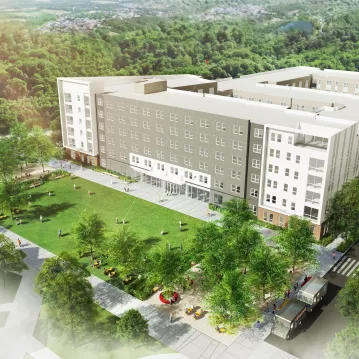Dave Mesich, Vice President - Construction Operations, DAVISEveryone associated with this project was proud of it. It earned us repeat business — and by delivering the project we helped to further the campus experience. And that’s a wonderful thing.
Episcopal High School

Project Brief
As a local contractor, we’re privileged to provide construction services for many of the DC region’s best academic institutions. Among our most noteworthy education clients is Episcopal High School, a historic private boarding school that occupies a sprawling 170-acre campus in Alexandria, Virginia. This multi-phase, multi-contract renovation work consists of five different buildings — separately awarded and completed over the course of several years.
Building a Foundation of Trust
Our scope of work on Episcopal High School’s campus spans far and wide. Since 2011, we’ve completed additions and renovations to March Library, Centennial Gym, Townsend Hall, Blackford Hall, and Stewart Student Center. We’re equally proud of the work we’ve completed and the relationship we’ve formed with the Episcopal High School team.
As with every education project, we are guests on campus. Our construction teams minimize disruptions to campus life through constant planning, proactive communication, and flexibility. Knowing that communication is key, we met weekly with the Episcopal team. In addition to discussing safety and logistics, our team continually asked about upcoming campus events and if there were any student and/or faculty complaints and concerns. By knowing the answers, we proactively incorporated the considerations into our planning and execution. These transparent discussions laid the foundation for a cohesive, trusting partnership – which has continued to strengthen with each additional project.
A Campus That Never Sleeps
Perhaps the most complex component of our work was conducting the construction activity while the campus was bustling with students and faculty. Unlike our typical high school construction projects where students and faculty go home in the evenings, Episcopal High School is a boarding school where students learn and live. This meant that we had to be extremely cautious in our planning to prevent disrupting campus activities, student life — and student sleep schedules.
So, how did we minimize interruptions to the school? When working on the demolition, renovation, and expansion of Townsend Hall, the academic center of campus, we implemented an intricate, creative phasing plan and constructed temporary swing spaces. This interim solution provided students with alternative areas while their new classrooms, art studios, community spaces, and cafeterias were being built. During this time, our coordination and communication with the school’s staff was constant. Not only did we work around their schedule to accommodate campus events and students’ exams — but we also provided their alumni with guided tours of the facilities while construction was in progress.
FROM OUR PROJECT TEAM
Reviving Historic Character With a New Use
Founded more than 175 years ago, many of the campus buildings have been around for more than a century – like Stewart Student Center. Built in 1913, this former gymnasium had been a staple of the school and a symbol of its legacy. Thus, it was important to maintain the building’s historic integrity while transforming it into a modern student center.
When we opened up this century-old building, we discovered many unforeseen conditions. Most notably, vast structural rework was required. Revised shoring and bracing supported the roof and all four sides of the building while we concurrently completed the interior work. While conducting remediation work on the building’s signature columns, we discovered fire and water damage. To overcome, our team collaborated with all affected trades to re-sequence the work with minimal impact to the overall project schedule.
Our team repurposed the existing second-floor space to create a new two-story atrium, adding light and dimension. We also upgraded all of the building’s infrastructure, windows, roofing, and façade. The end result is a space that is as functional as it is beautiful. It includes a school store, a mailroom, a servery, and countless lounge areas for the students to study or socialize. And best of all, the charm of the old building is still present in this new student hub.
A Slam-Dunk Athletic Center
A coach often tells the team to “bring their A game” — and that’s exactly what we did. This project consisted of a complete overhaul and reconstruction of an existing 97,000-SF gymnasium, along with the new construction of a three-story auxiliary gym.
When we were finished, the new athletic center featured state-of-the-art basketball courts; motorized telescoping bleachers; first-class locker facilities and team rooms; an impressive hall of fame for athletic awards; a physical therapy and rehab center; an upgraded outdoor pool; and numerous administrative offices, exercise areas, and storage rooms for athletic equipment.
A Sustainable Future
Despite the endless distractions that came from working on an active campus, we finished all five of our Episcopal High School projects on time and on budget — earning high marks of praise along with LEED Silver® certification for Townsend Hall and Centennial Gym, and LEED certification for Stewart Student Center.
Ultimately, this project was about sustainability in every sense of the word. Aside from the client wanting to achieve green compliance, it was important to preserve — yet modernize — the historic campus for future generations. By improving the facilities, our work has enhanced the educational experience and sustained the legacy of Episcopal High School.
Photos by Dan Poyourow Photography; Progress Photos by Rick McCleary
You May Also Like
See the latest projects and the people who made them possible

Stadium Fieldhouse at New Hope

J.O. Wilson Elementary School Modernization

American University - Clark & Roper Hall Renovation

Baltimore City College High School

Discovery House at University of Maryland





