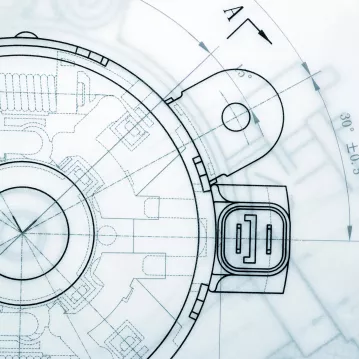Jim Young, Vice President of Corporate Facilities and Real Estate, Marriott International HeadquartersDAVIS acts more as a partner than as a contractor that you just brought in to do a job. They sit with you and talk to you to get a full understanding of what you want, and then deliver on that. They’re honest and I think that’s what I respect the most.
Marriott Headquarters

Project Brief
Recently named the world’s largest hospitality company, Marriott International employs over 190,000 people in more than 80 countries and territories around the globe. From Bangkok to Barbados, their properties span far and wide — but lucky for us, Marriott’s roots are planted firmly in Bethesda.
As a Rockville-based general contractor, our close proximity to Marriott’s headquarters meant we could be on-site in 10 minutes. And while our proximity is ideal, we won the work because of our team, our approach, and our demonstrated expertise with occupied commercial interior renovations. To create an open and vibrant community environment, our team demolished the existing space, and started anew.
Hear what our clients say
Mission 1: The HUB Café + Seating
We started our work in an area that took us back in time — the seating area, which when originally built, held a designated smoking lounge. Our demolition and refresh achievements transformed a dated, compartmentalized, dark space into an inviting Marriott community attraction — with spaces for eating, meeting, and working. We finished the area with new flooring, lighting, and millwork, and renovated the entrance with custom stone paneling, a unique fountain, and dome light fixtures. We relocated the existing dishwasher and accompanying overhead conveyer belt, coordinating and reworking the plumbing.
With the dishwashing zone out of the way, we added a Starbucks — one of the busiest in the area, and a grab-and-go nook for snacks and drinks. We performed this construction in two phases, keeping portions of the seating area open while we worked. The finished project includes touchdown caves with millwork panels that delineate meeting nooks for people to eat or plug-in away from the office, and a seating space with capacity for nearly 600. To accommodate more exclusive client lunches, we added a private dining room with seating for 18 — along with private lounges for employee gatherings. It was important that the cafeteria be able to accommodate conferences and events, so we installed operable partitions as well as banquettes and seats that could be both fixed and flexible.
Mission 2: The Servery
After completion of the newly branded HUB Café and renovated seating area, the servery was next. From food service equipment installations to MEP system updates, we ensured the servery would function at the highest level — enabling dining staff to efficiently cater to nearly 3,000 employees and visitors each day.
We first created a swing space to keep food service open while we got to work. When we finished, what was an outdated '80s-style dining area, became a new experience for the employees. The layout improves maneuverability, while visually the space pops — with new tile floors, intricately curved millwork, and countertops, as well as ceilings that reflect the curves of the millwork. The new servery is a welcome change with enhanced service and food options such as a carving station, made-to-order salad station, a new grille, sushi stand, and hot plates.
Mission 3: The Lobby + Conferencing Areas
Occupied renovations are our specialty, and our team has the know-how to renovate a high-traffic lobby where employees and guests walk every day — without compromising safety or convenience. To do this, we phased the work and diligently managed elevator and interconnecting stair movement during the headquarters’ working hours — and intentionally completed the more disruptive construction during off-hours. The scope included one main lobby and two employee entrance zones. Working directly with the client, our team provided weekly path-of-travel plans to manage the safest route for everyone to walk.
To create the new signature reception area, we closed the main lobby and rebuilt it with unique angles and curves. We then finished the space with high-end reclaimed millwork, custom colored ceiling tiles, new turnstiles, touchscreen displays, and an Evolution Fresh juice bar. Our team extensively planned and coordinated the conference corridor tile installation. Our exemplary craftsmanship and attention to detail ensured the joints of the plank tile floor aligned for 100+ yards of tile, installed in two phases.
The conference center was built with large and small meeting spaces, with telescoping glass wall dividers for flexibility. Knife-edge drywall ceiling components, banquet spaces, and informal meeting lounges are incorporated throughout. Safety was a major concern as we completed the space because of the amount of traffic in the two employee entrance zones. Construction in these spaces included composite panel-clad columns and walls, new doors, and security turnstiles.
Protected From the Inside Out
Safety is our number one priority, and this commitment includes environmental safety. Indoor air quality is always top-of-mind when conducting occupied renovations, so while working in these kitchen and dining areas, we built temporary walls to maintain dust control and minimize risk, providing a clean and dust-free environment. Special care was also given to assuring safe lighting in corridors for employees to walk, and protection of the finishes as we progressed.
Servery + cafe photos by Jim Tetro; lobby, conferencing + blend bar photos by Halkin Mason.
You May Also Like
See the latest projects and the people who made them possible
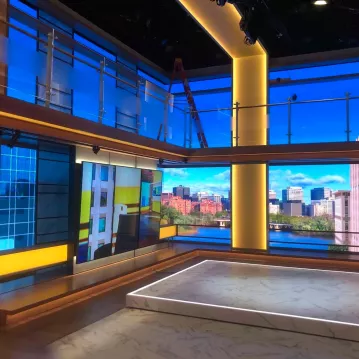
Fox 5
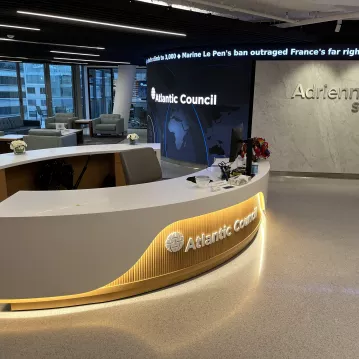
Atlantic Council Relocation
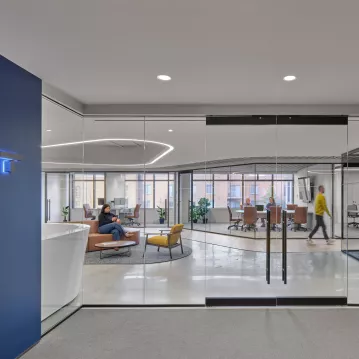
GHT Limited
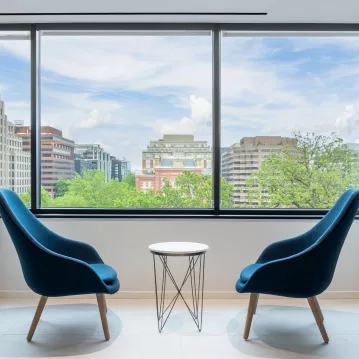
1400 K Street
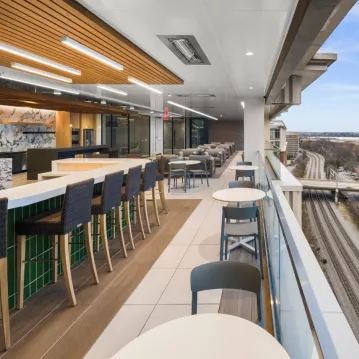
National Landing Center - 12th Floor Terrace + Amenities
