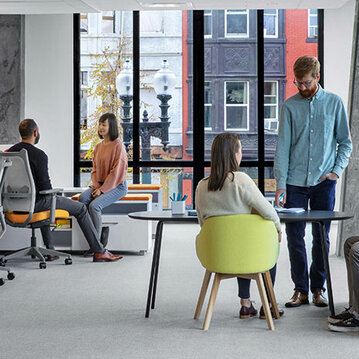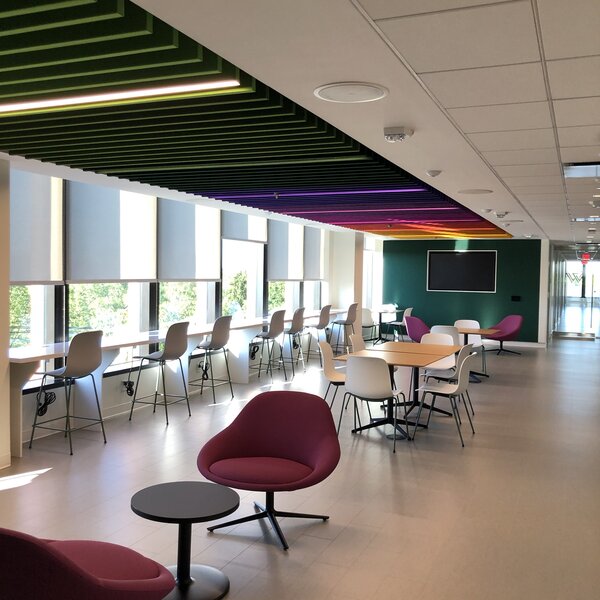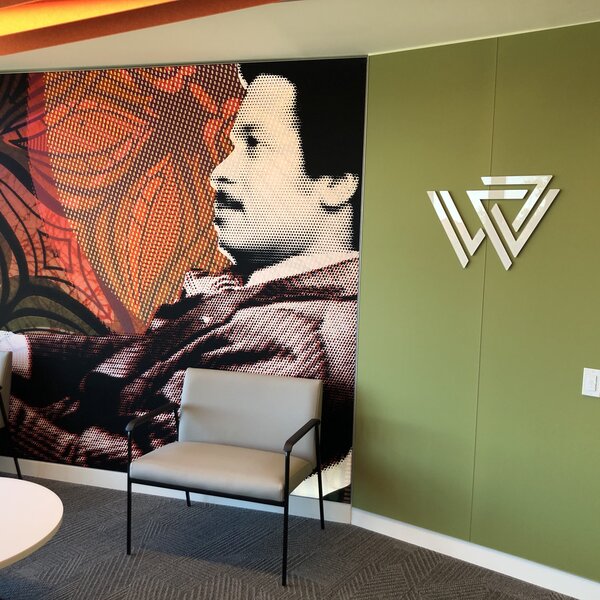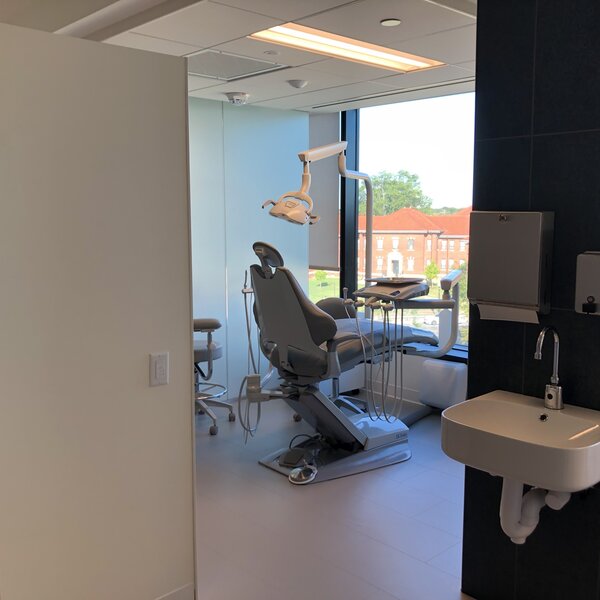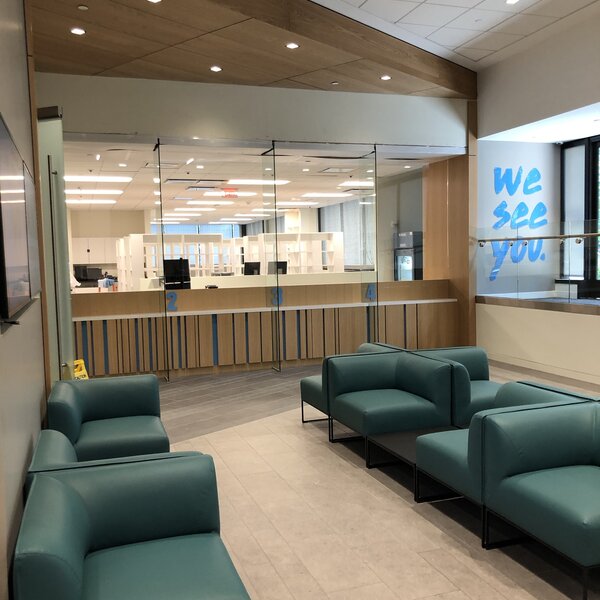St. Elizabeths - Parcel 17 (Max Robinson Center)
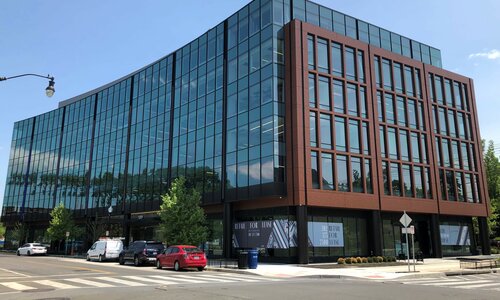
Project Brief
DAVIS recently completed the construction of a brand new, post-tensioned concrete building on Parcel 17 of the historic campus of St. Elizabeths. The beautiful façade combines curtainwall, window wall, structural glazing, a stick-built glazing system, and metal panels.
In a joint venture with GCS-SIGAL, the DAVIS team also recently completed an interior fitout for the replacement Whitman-Walker Health Max Robinson Center. The new facility, named for the United States' first Black newscaster who died of AIDS complications in 1988, will play a pivotal role in providing behavioral healthcare, cancer research, dental facilities, and nursing care for our community living east of the Anacostia River. As part of WWH's expansion, the building located on Parcel 17 offers the same services and an expanded portfolio of additional services.
The clinic features more than 60 exam rooms, eight dental chairs and 12 behavioral health suites, approximately 8,000-SF of leasable retail space, and a large terrace overlooking the city. The project also includes a large outdoor park over an underground stormwater management system installed by the project team.
You May Also Like
See the latest projects and the people who made them possible
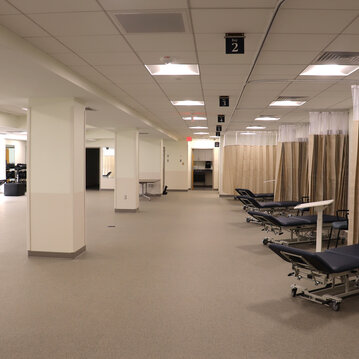
MedStar Georgetown University Hospital - PHC + Gorman Building Renovation
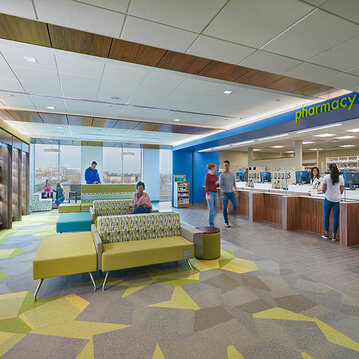
Kaiser Permanente - Alexandria
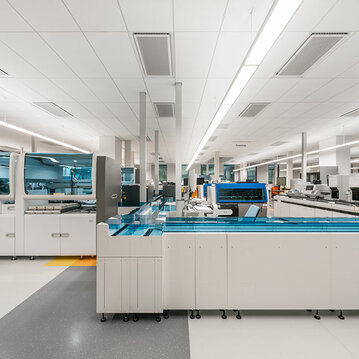
Kaiser Permanente - Rockville Regional Laboratory
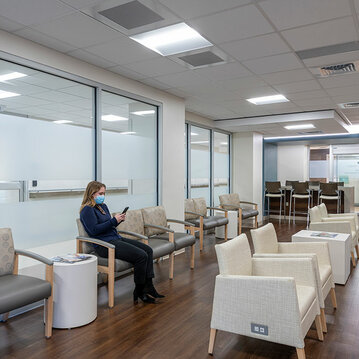
MedStar Washington Hospital Center
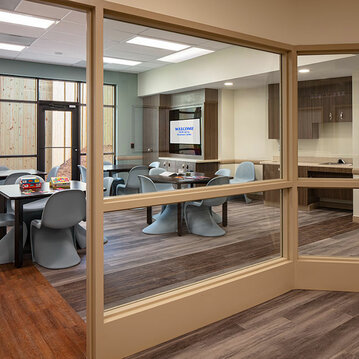
Universal Health Services - North Spring Behavioral Healthcare
