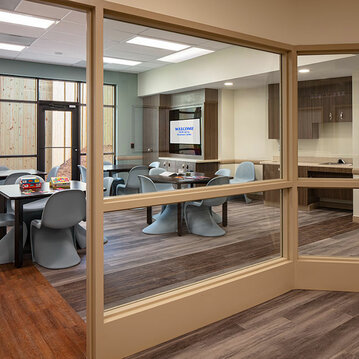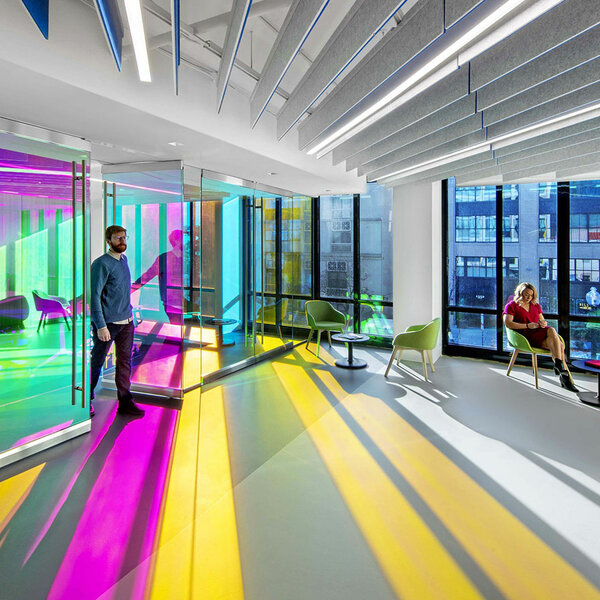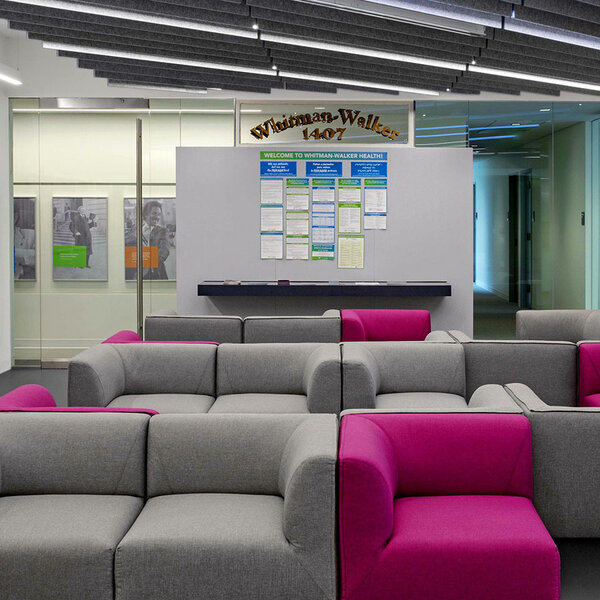Whitman-Walker Health Medical Center
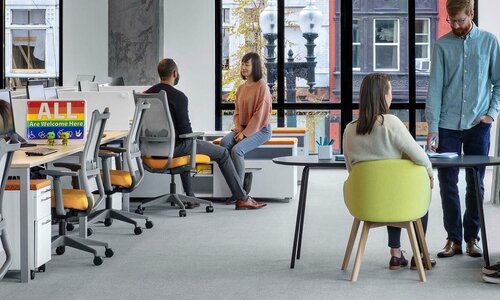
Project Brief
For nearly 40 years, Whitman-Walker has embodied what it means to care for others. As one of the first responders to the HIV/AIDS epidemic in Washington, DC, they have become a leader in the field, with services including education, prevention, diagnosis, and treatment. Members of the LGBTQ community know Whitman-Walker as a place where anyone can be treated with the respect and support they deserve.
After a successful interior build-out in 2015, we built a strong and trusting relationship with Whitman Walker. So when they needed more interior work for a new medical space, they knew they could count on DAVIS. This project means a great deal to the people of DC and combines the important memories of the past with a look into the future of Whitman-Walker Health and the LGBTQ community.
A vision for the future
The medical center’s build-out was comprehensive and included work for employees, patients, and visitors. The second-floor layout is gorgeous—meeting rooms with cutting-edge light fixtures allow color to flow into open workspaces, creating the vibrant, energetic, and welcoming atmosphere that helps anyone feel comfortable at Whitman-Walker Health.
The modern features of this project highlight Whitman-Walker Health’s efforts to continue pushing forward into the future of healthcare. Much of the flooring used was made of a poured liquid linoleum project which originated in the Netherlands and had never before been used in the Northeast region of the US .The custom two-tone baffle ceilings combine with exposed concrete for a bold touch in the employee café and main patient/visitor area.
Recognizing a valuable member of our community
As a nonprofit with the special mission of serving the LGBTQ community for decades, history is important to and inseparable from Whitman-Walker Health. We made sure to build with this in mind and ensured that history encompassed the new space. The waiting area includes the original storefront window, as well as a custom wall graphic underscoring the LGBTQ community and Whitman-Walker Health’s past. We also reinstalled the “Mural of Life” piece that was saved from the original facility.
With the new interior work complete, Whitman-Walker can better care for the community they’ve done so much for in the last 40 years. We cherish our partnership with them, and we’re more than honored to contribute to their mission.
Photography by Eric Laignel
You May Also Like
See the latest projects and the people who made them possible
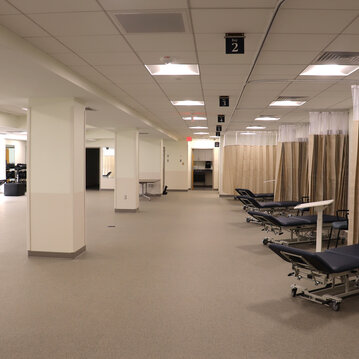
MedStar Georgetown University Hospital - PHC + Gorman Building Renovation
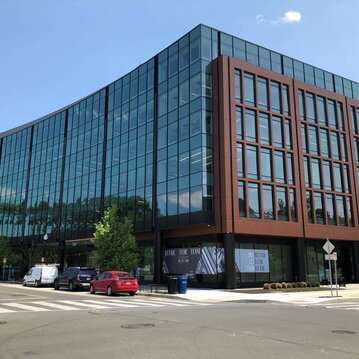
St. Elizabeths - Parcel 17 (Max Robinson Center)
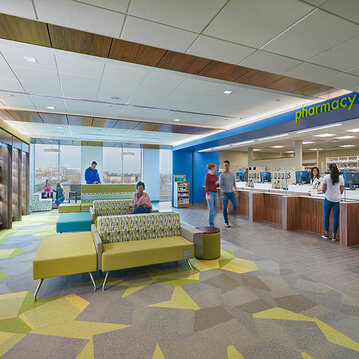
Kaiser Permanente - Alexandria
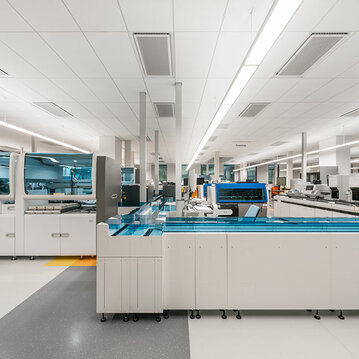
Kaiser Permanente - Rockville Regional Laboratory
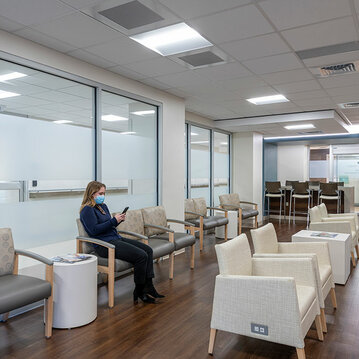
MedStar Washington Hospital Center
