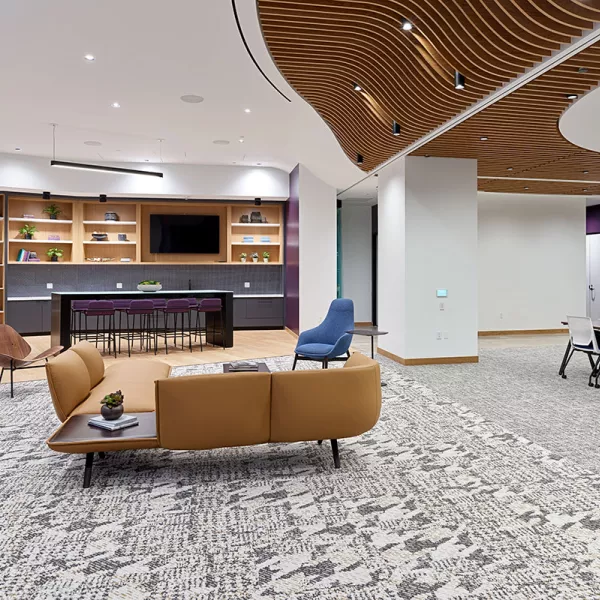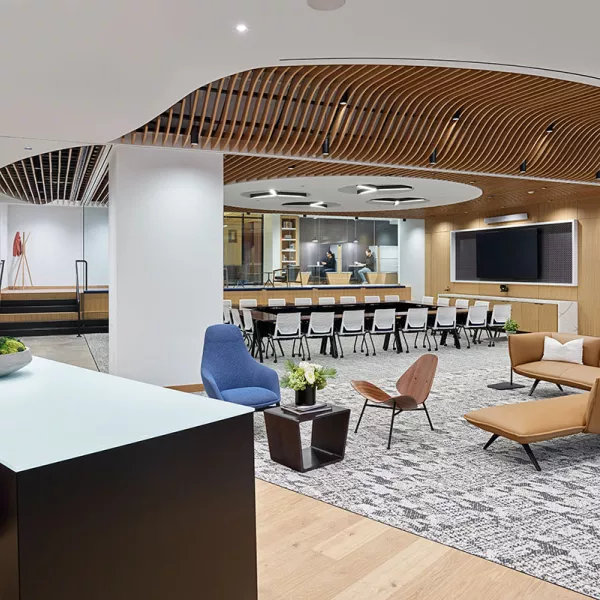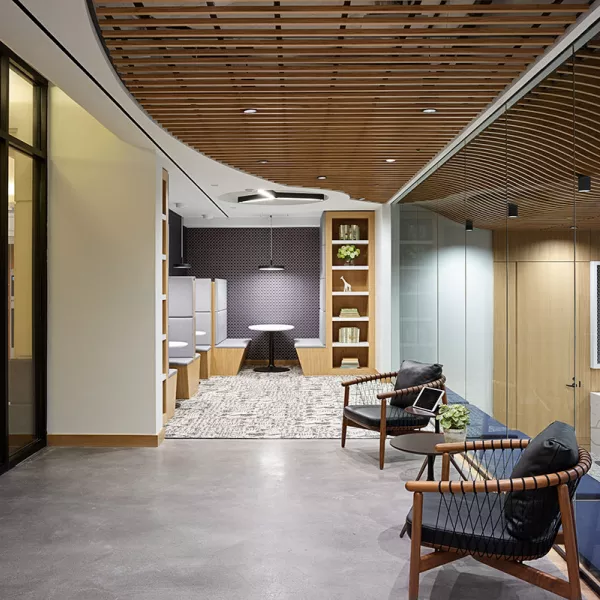901 New York Avenue Conference Center
Project Brief
At 901 New York Avenue NW, we transformed an existing bank and retail space into a modern, state-of-the-art conference center! The new space, developed by Boston Properties and designed by A2 Design, includes elaborate finishes such as new wood ceilings, demountable glass walls, pendant light fixtures, and more. Additionally, the DAVIS team upgraded all of the new conference center's HVAC systems, ensuring the space can be used for any event.
Photos by Clarence Butts Photography
You May Also Like
See the latest projects and the people who made them possible
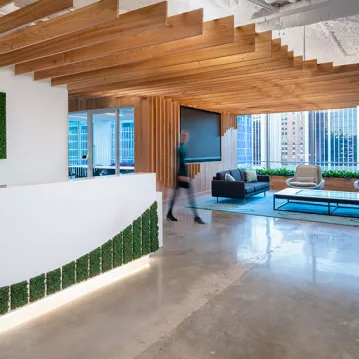
Project
Humana - Project Republic
Arlington, VA
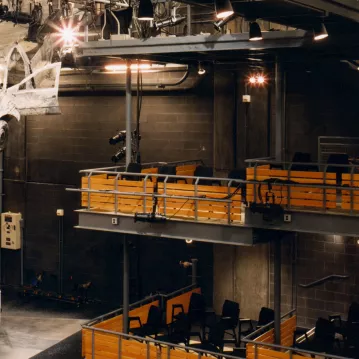
Project
Woolly Mammoth Theatre Company
Washington, DC
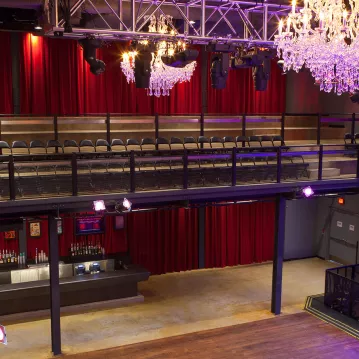
Project
The Fillmore Silver Spring
Silver Spring, MD
