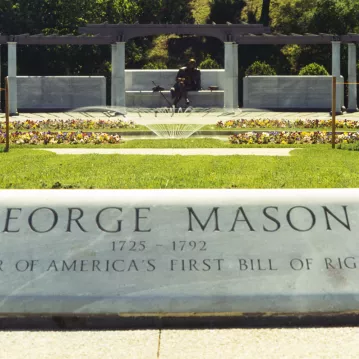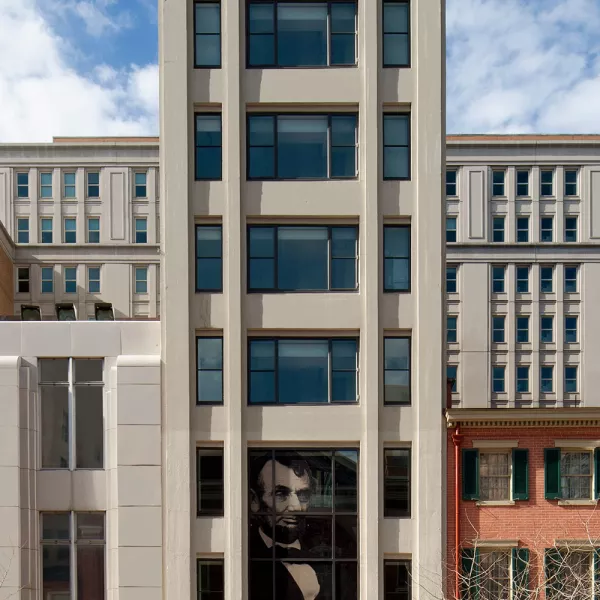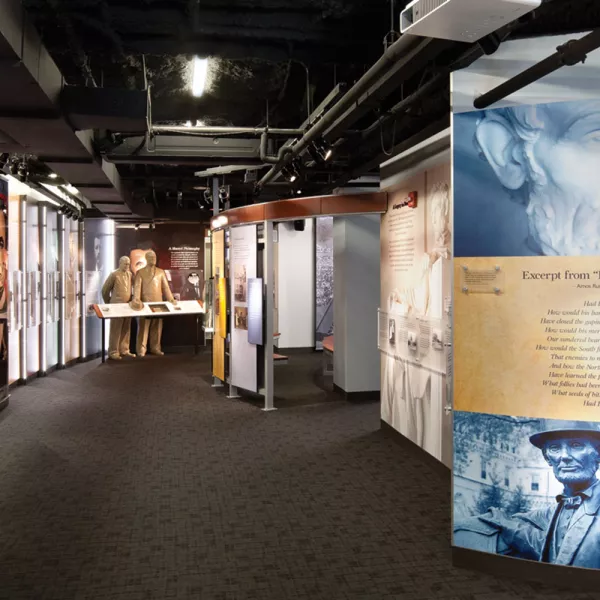Greg Ghent, LEED AP® BD+C, Vice President, DAVISThe synergy between our team, our subcontractor partners, and the owner created a workflow in which no challenge could stop us — a critical element to every complex renovation we do.
Ford's Theatre Center for Education and Leadership
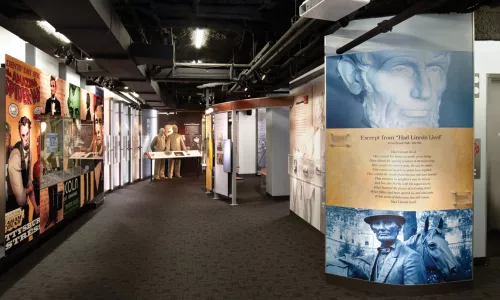
Project Brief
Located across the street from the historic Ford’s Theatre — and next to the Petersen House where President Lincoln died — the Ford’s Theatre Center for Education and Leadership has transformed 10th Street NW into a learning campus that captures Lincoln’s legacy. Having previously worked on the lobby of Ford’s Theatre itself, we were honored when Ford’s Theatre Society entrusted us with the structural renovation of this 10-story building — converting the first four levels into a museum and the upper six levels into the Society’s office space. While this was no easy task, our work enabled the tenants to move into the space ahead of schedule, and the Ford's Theatre Center for Education and Leadership opened to the public on the 203rd anniversary of Lincoln's birthday.
Structural Challenges, Thoughtful Solutions
The renovation of this tall and slender townhome brought more challenges than we expected. To start, we needed to demolish 70 percent of the interior structure — which was built nearly a century ago. Because of its age, the original building was made almost entirely of concrete. In order to preserve the structural integrity, our demolition crews worked with care and respect around the structural steel beams, while removing nearly half the floors. Additionally, the existing stair tower and fire escape had to be removed, which made vertical access extremely difficult. To work around this, we used interior cranes and temporary ladders. To bring the building up to code, we moved two elevators and added a half floor on the top of the building to house all of the MEP equipment. In addition to the atrium's award-winning four-story, floating spiral staircase, we built a 10-story structural steel staircase at the back of the facility.
By the end of the project, the original building had presented such an array of challenges that we totaled nearly 50 changes to the scope of work. But thanks to our smart phasing, we still finished on time — which was especially critical because the Society had a temporary lease elsewhere during construction, and getting them into their new space before their lease expired was a top priority. Ultimately, we achieved this through meticulous planning and collaboration — strategically phasing our work so that their office space would be finished ahead of the rest of the building.
Getting Creative With Geometry
The Center’s most striking structural feature is the four-story, floating spiral staircase. The stair tower hangs from the fifth-floor deck and is connected to the rest of the building only at single points on each floor. The installation process was far from typical. First, we replicated the existing structure in Building Information Modeling (BIM) to make sure that the staircase would fit. Then we removed four stories of the existing slab structure to open up the atrium. Because the space was so tight, 22 feet to be exact, we actually had to construct the staircase from the top down. A true testament to our crew's craftsmanship and ingenuity, the staircase is even more elaborate than the ornate tower of books it surrounds.
The new Ford’s Center for Education and Leadership was widely covered in the national press and won several industry awards. While we appreciate the media attention and peer recognition, knowing that we helped create such an important learning experience for the Center's visitors is our most valued component.
Photos by Dan Poyourow Photography
From our team
RELATED WORK
See the latest projects and the people who made them possible.
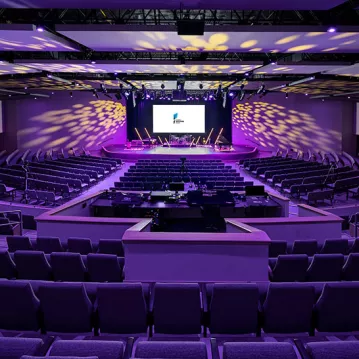
Christian Fellowship Church
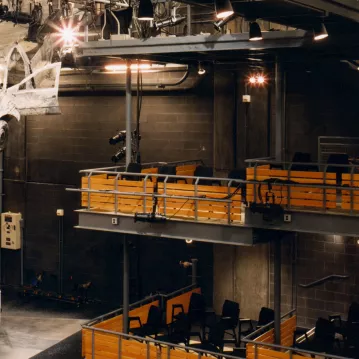
Woolly Mammoth Theatre Company
