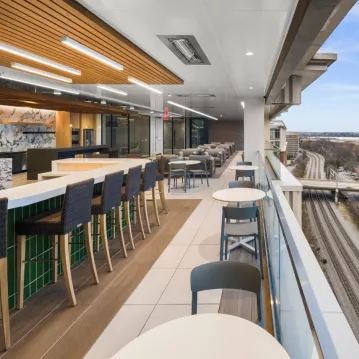BP - DC Office
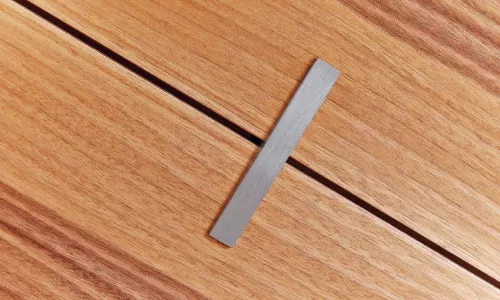
Project Brief
BP’s new DC headquarters combines the beauty of warm wood tones, greenery and natural sunlight with a space built for optimal acoustic performance, flexible collaboration spots, formal events and conferences. DAVIS was entrusted to build this adaptable workspace that could grow with the client’s evolving work environment.
The scope includes two different double-glazed demountable partition systems, multiple operable walls, three stick built free standing focus pods with 12 mm felt for optimal acoustical performance, a self-watering living wall, custom wood wall panels with logo branding, a broadcasting studio, robust AV displays, and high-end finishes throughout.
The Boardroom was designed with an extensive operable wall allowing the room to be transformed into an entertainment space. There are multiple collaboration spaces including an open refreshment hub with a custom millwork bench- table- planter combination, which then transitions to the Town Hall lounge area including a water vapor fireplace.
DAVIS’s primary mission was to enhance the beautiful 15-foot exposed timber ceilings with careful consideration of the location for each piece of ceiling mounted equipement. To achieve this took weeks of coordination between mechanical, lighting, sprinkler, furniture, and IT vendors in order to install the least amount of conduit and create seamless site lines from the occupant’s view. Power and data coordination was not only critical for the systems furniture in the open work area, each core drill location also affected the exposed timber ceilings for the tenant below. Every core drill and conduit run was installed intentionally to accommodate each tenant’s layout to maintain the clean lines in both spaces.
You May Also Like
See the latest projects and the people who made them possible

Armed Services YMCA Childcare Center
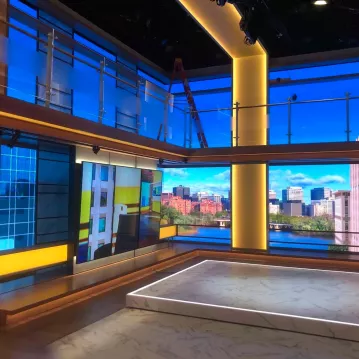
Fox 5
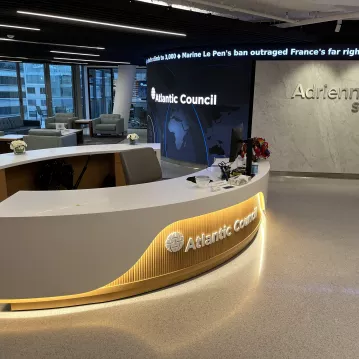
Atlantic Council Relocation
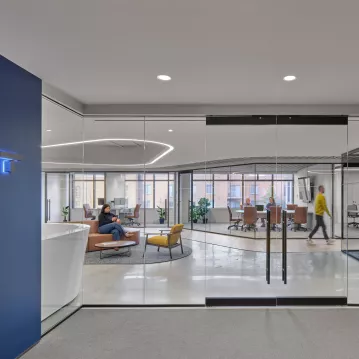
GHT Limited
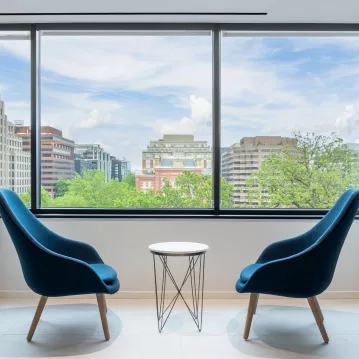
1400 K Street
