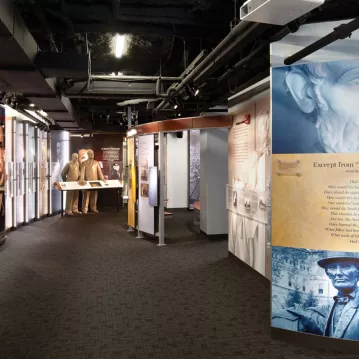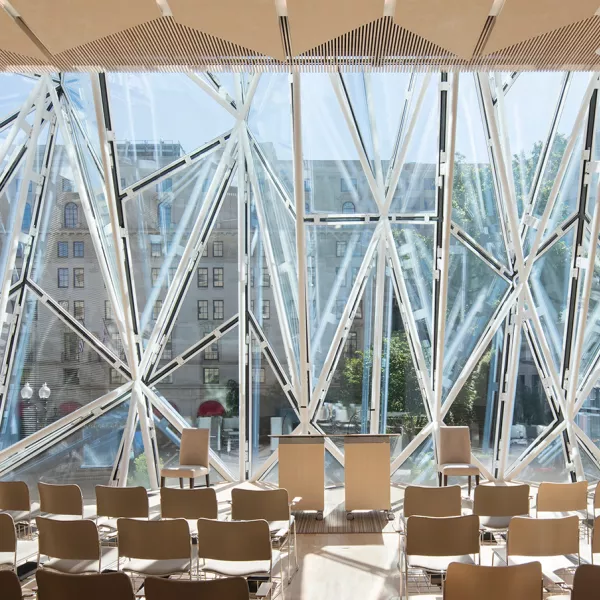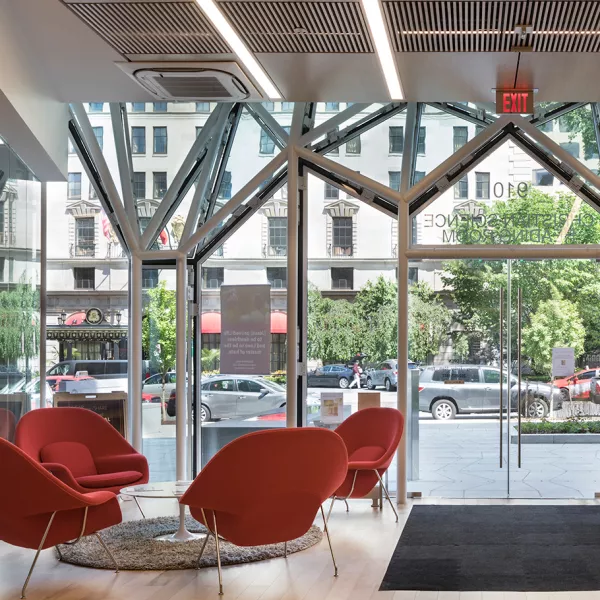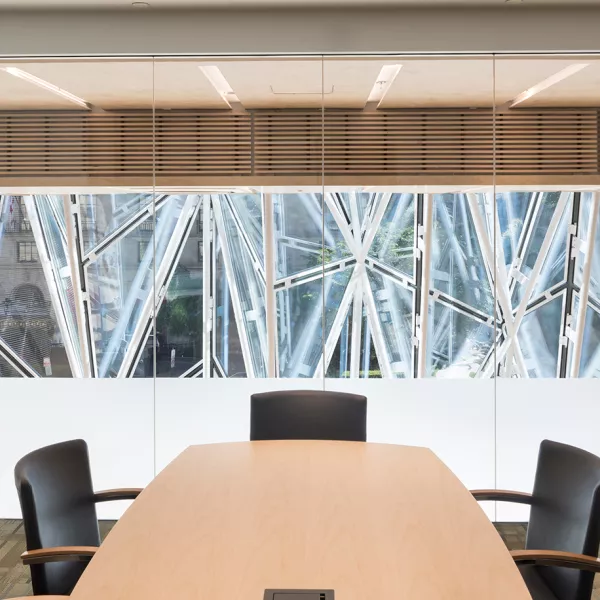Victor Boswell, Director, DAVISWe’ve built countless office buildings, but never with a church inside of one. The result is a true standout in Downtown DC
First Church of Christ, Scientist at 900 16th Street
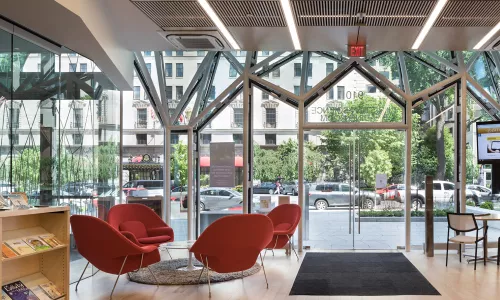
Project Brief
Located less than two blocks from the White House, 900 16th Street is a prime piece of real estate for developers and tenants alike. But for decades, the property was prevented from reaching its potential because it was the home of a historic, controversial building. The building in question was the Third Church of Christ, Scientist – an octagonal brutalist-style structure designed by Araldo Cossutta of the legendary firm I.M. Pei Partners.
From our project team
To historic preservationists, the former church was a significant work of brutalist art. To others—including the church’s congregants—the building was a concrete eyesore. Thus, the church applied for a demolition permit in hopes of constructing a brighter, more welcoming church in its place. After a long (multi-decade) battle, the permit was granted. But unlike the average church, the new church space was to be integrated into a 9-story trophy office building. This created multiple design challenges, but our DAVIS team eagerly rose to the occasion.
Letting in the Light
One of the church’s biggest issues with their former building was the lack of windows. As a brutalist-style structure, it was essentially a concrete fortress – making it next to impossible for natural light to enter the space. And yet, light is a critical component of religious places.
Needless to say, after years inside a dark building, the church wanted their new space to be as bright and transparent as possible. This meant constructing an all glass façade – including unique curtain wall with four spires of glass pointing at all different angles.
In addition to the glass façade, our team installed a complex, highly integrated interior lighting system that included light fixtures at virtually every corner and pocket created by the walls and ceilings. It also entailed backlit panels behind both sandblasted glass and custom resin millwork. The end result is a bright, beloved space that will serve the church’s congregants far into the future.
Mountains of Materials
From Jerusalem stone, to sandblasted glass, and drywall to plaster, the myriad of materials required coordinating and sequencing all of the custom installations without impacting one another. Precise planning during preconstruction ensured that all of our measurements and alignments were accurate. For example, our ceiling work included a detailed mix of high-end tiles, wood slat, and drywall. It was imperative that the materials transitioned seamlessly. Thus, working collaboratively with the client and our subcontractors, we created mockups beforehand so that we knew exactly how to configure the materials to meet the church’s desired look. From there, we created a custom plaster to match the color of the ceiling’s finish. Plaster installation was more difficult because of the custom ceiling, but it’s proven to be one of the key aesthetics that ties the space together.
Photos & OTTO for Robert A.M. Stern Architects by Peter Aaron
RELATED WORK
See the latest projects and the people who made them possible.
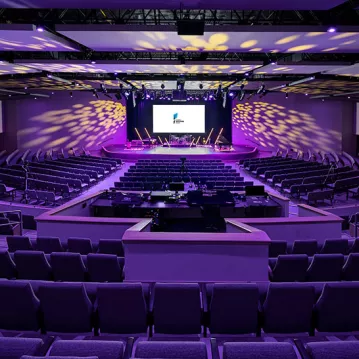
Christian Fellowship Church
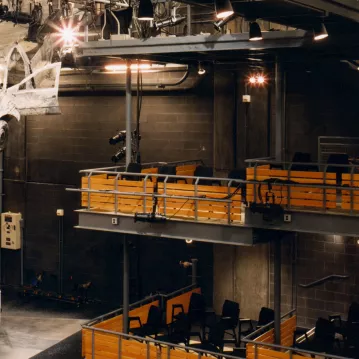
Woolly Mammoth Theatre Company
