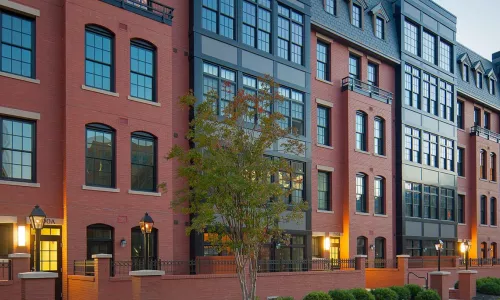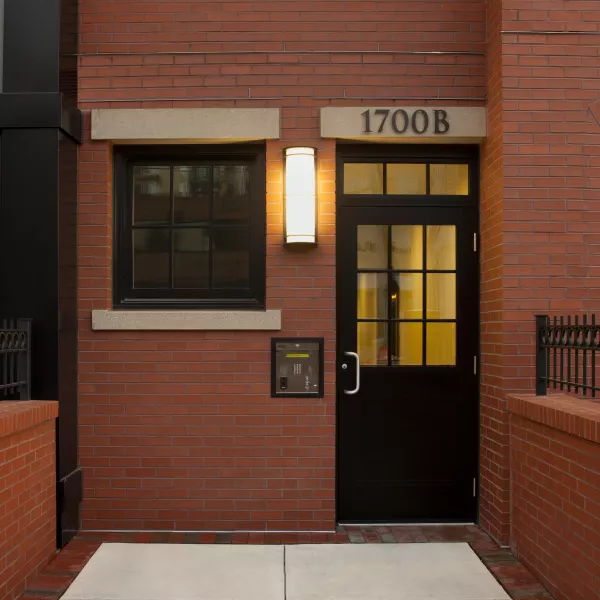Kyle Krochina, Senior Project Manager, DavisWe had a great team, a great owner, and a great architect working together to create a beautiful project. It's a high point in my career.
Gaslight Square

Project Brief
Named for the gas lanterns that line its outdoor walkways, Gaslight Square is a luxury condo property that brings a perfect combination of classic style and modern design to North Arlington. Three parallel five-story buildings, hold 117 units and offer residents all the conveniences of an urban lifestyle — while creating the atmosphere of single-family living. An underground garage fits 165 vehicles, but a short walk brings you to two Metro stops as well as countless stores and restaurants.
As the general contractor for this project, our team built the first two nearly sold-out buildings. With pre-sales for building three already underway, we’re proud that Gaslight Square has become the capstone for elegant condo living in Arlington.
Hear More about it
Arriving in Style
What makes these condos feel like townhomes is the privacy created by personal elevator entries and very limited common areas. The latter helps to lower the condo fees for residents. And the former — which is a huge draw for residents — took some structural maneuvering on our part.
Each building is technically five separate vertical structures — each with its own elevator opening directly into resident's units. To make this happen, we had to secure variances and coordinate closely with Arlington County — ensuring that the personalized elevator access is safe and code compliant. Significant time was spent programming and testing these elevators.
With each unit featuring private outdoor patios, we finished the interiors with wood flooring, granite counters and top-of-the-line kitchen appliances. Bathrooms are fitted with high-tech fixtures and tiled shower walls. To personalize their home, residents can opt for custom closets, window shades and A/V components.
A Case for Space
The biggest units have two bedrooms, and each apartment feels spacious. Instead of focusing solely on square footage, we maximized the space with 10-foot ceilings throughout and soaring 20-foot ceilings in the dining areas on the lower floors. Open floor plans and tall windows heighten the effect.
Another aspect that adds to the apartments’ airy flow may be invisible to the untrained eye, but it makes a big difference. We constructed the above-grade structure using the Infinity Building System — a combination of prefabricated heavy-gauge metal studs and poured concrete in place of structural columns. This was our approach for achieving streamlined spaces and taller ceilings. In addition, the metal-concrete combination will last much longer than a wood structure, ensuring that our work — and Abdo’s vision — will serve many generations of Gaslight Square condo owners.
Photos by Dan Poyourow Photography
You May Also Like
See the latest projects and the people who made them possible

BLVD at Reston Station

BLVD | Haley

Station U&O

Hyattsville Canvas Apartments

Indigo at McLean Station


