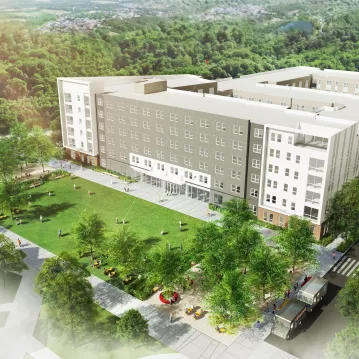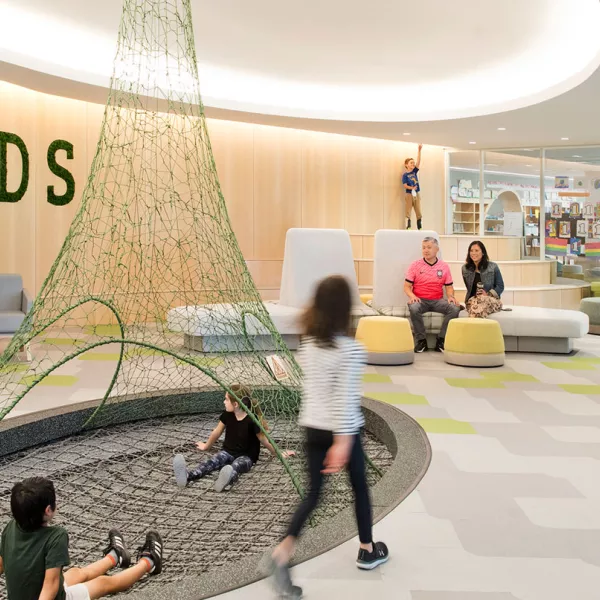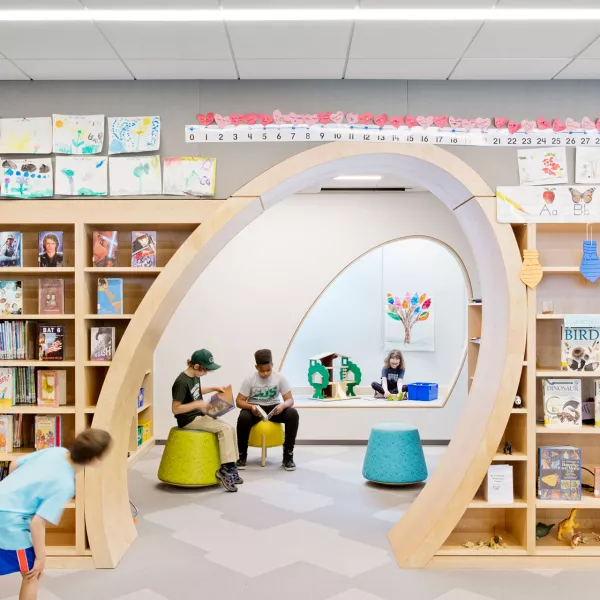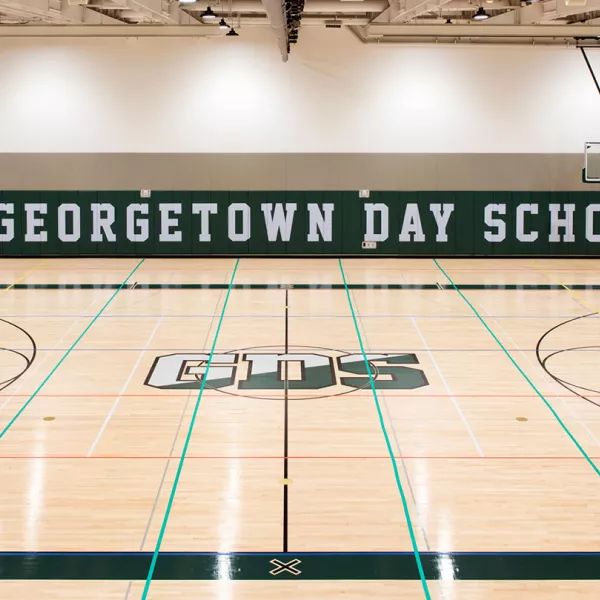Georgetown Day School
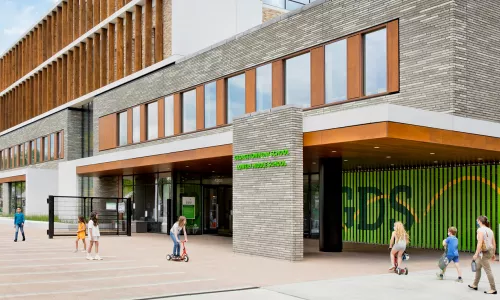
Project Brief
We constructed a new building for lower and middle school students that hosts incredible facilities in addition to classrooms. The 190,000-SF building includes a gymnasium, teaching pods, and a 35,000-SF parking facility with a synthetic turf playing field on the roof! We also built out a 500-seat black box theatre that includes portable stage risers, theatre lighting, an acoustic wall and ceiling system, and wood flooring.
It all starts with a vision.
One Campus, One Mission. One GDS. That’s what Georgetown Day School aimed to achieve in their mission to unify their campuses, putting all Pre-Kindergarten through 12th grade students into one community. In their history, they have called eight different locations home—however, to create a program truly committed to excellence, they knew singular vision was necessary. DAVIS was able to help GDS complete this vision. Despite challenges along the way, including the COVID-19 pandemic, our team was able to stay on schedule and deliver an extraordinary project.
Building for the Students of the Future
This wasn’t just a standard consolidation, either. This was a precise execution, requiring close coordination. Individual pieces of the project, including the parklex façade, custom wood decking, and laboratory-equipped classrooms are aesthetically pleasing, safe, and tightly measured. We maintained constant communication with subcontractors to meet GDS’ busy schedule and completed the process with efficiency.
As Georgetown Day School looks to the future, they hope to maintain their status as one of the best schools in the nation. This unified campus brings their students into a diverse, engaged community ready to prepare themselves to enter the world.
Photos by Connie Zhou
You May Also Like
See the latest projects and the people who made them possible

The Field School - Aude Renovation

Stadium Fieldhouse at New Hope
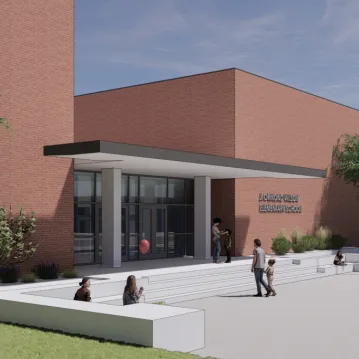
J.O. Wilson Elementary School Modernization
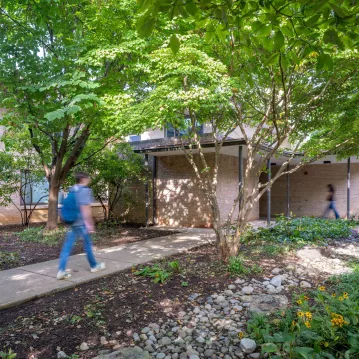
American University - Clark & Roper Hall Renovation
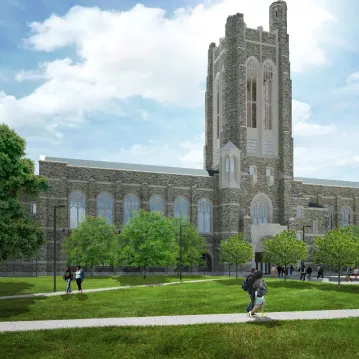
Baltimore City College High School
