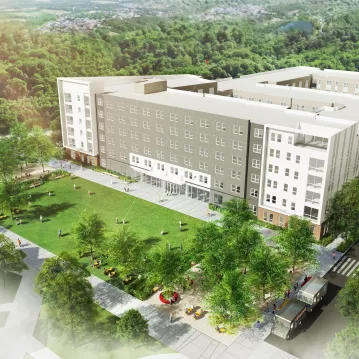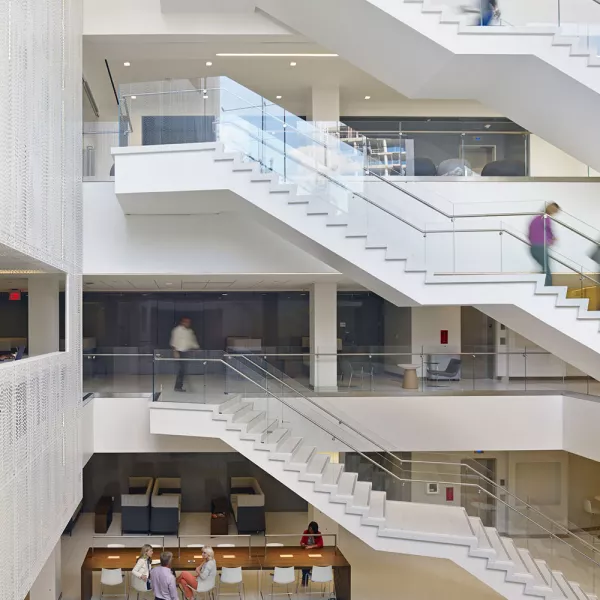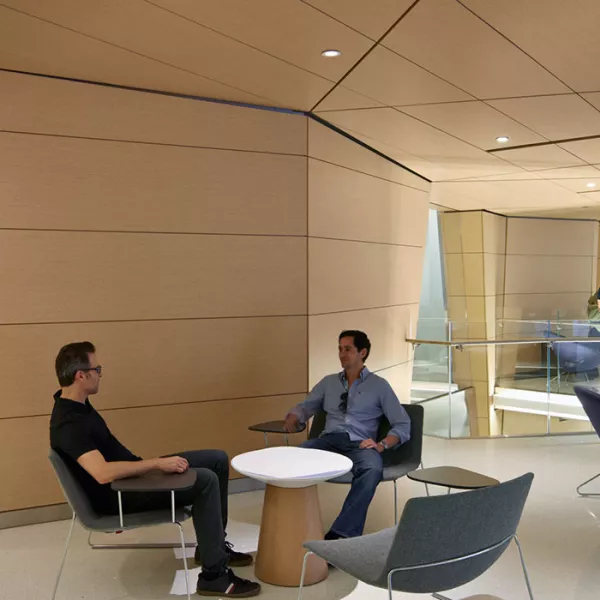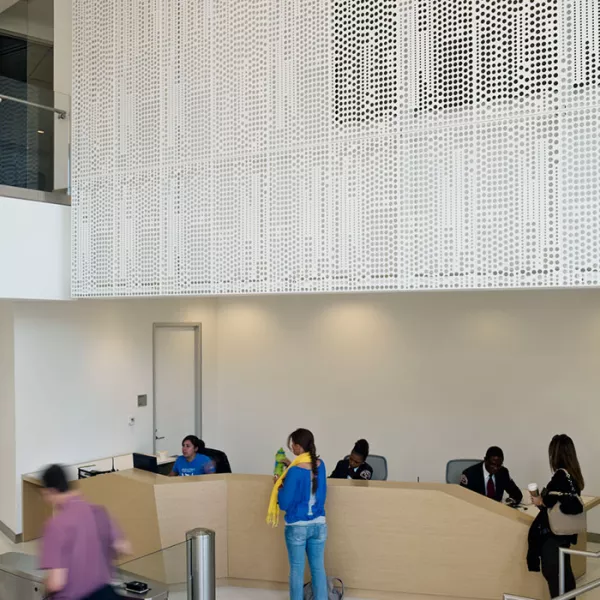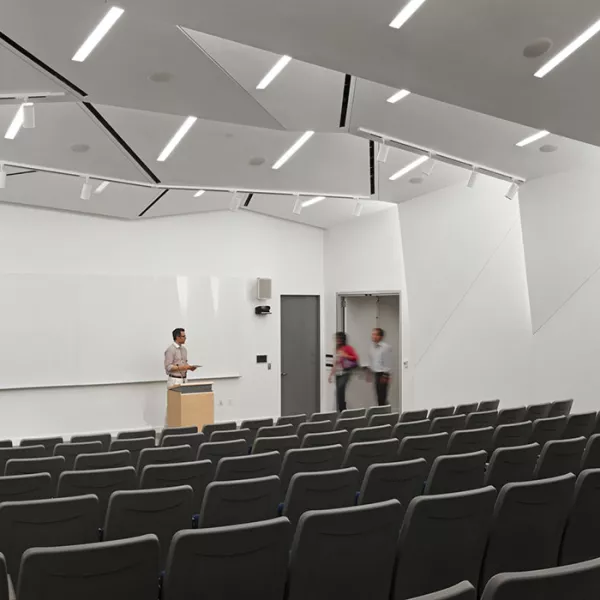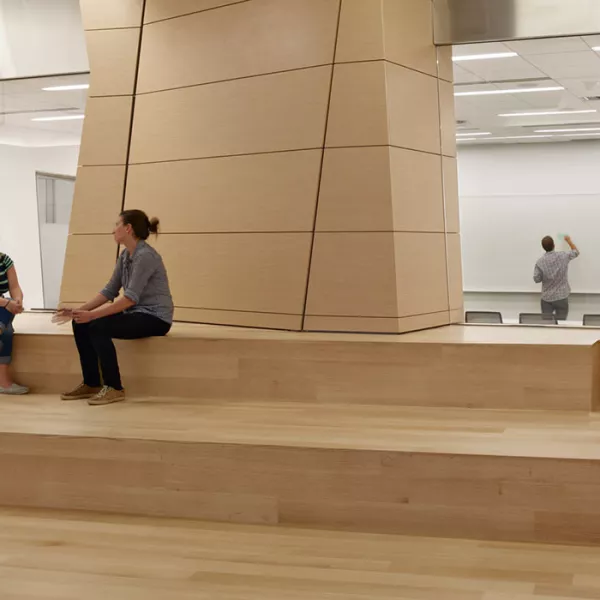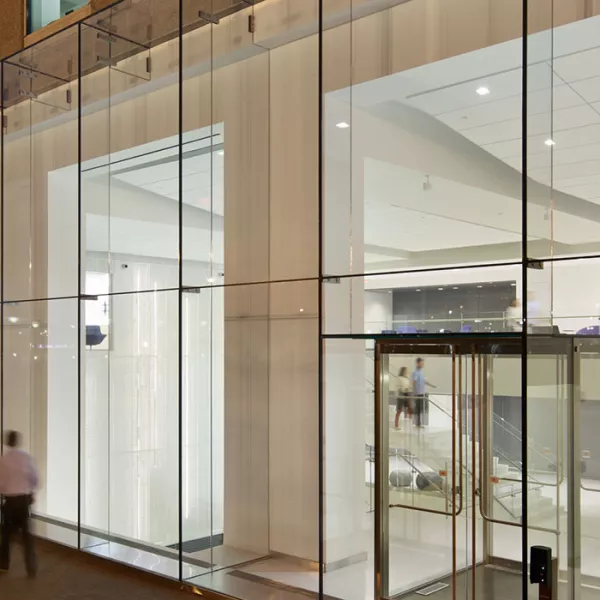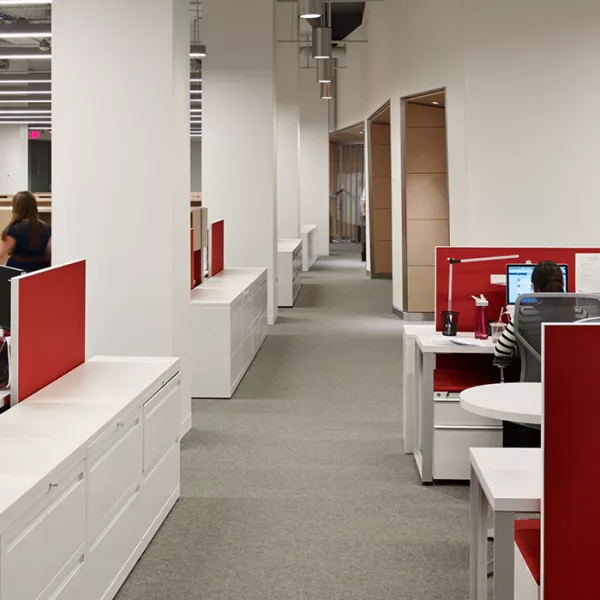Georgetown University School of Continuing Studies
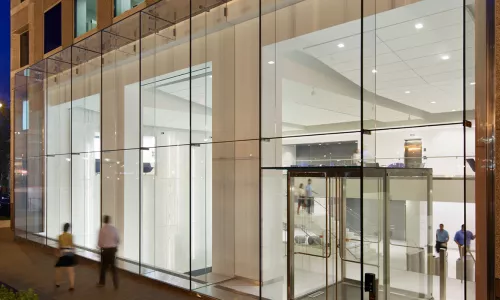
Project Brief
Georgetown University’s School of Continuing Studies (SCS) serves thousands of students each year in its degree and non-degree programs. Before this project, Georgetown’s SCS lacked a space that united students and faculty under one roof. The majority of the SCS students are working professionals who prefer evening courses, so a downtown DC location was an obvious choice. Less obvious was the decision to convert a former video production studio — located in the dark basement of a 1980s office building — into a modern off-campus education center. For us, this renovation project was a challenging entrance exam into the higher education market and a chance to make our best first impression on a first-rate institution.
Making the Grade
It's no surprise to us that education projects are dependent on the institution's academic calendar. However, an education project in an occupied downtown office building added an even greater level of complexity — requiring the utmost speed and flexibility from our team. Coordinating with commercial building tenants, integrating Georgetown University’s IT system from halfway across town, managing multiple university stakeholders’ needs — all had to be done while a massive structural demolition and renovation was happening underneath the bustling office building.
You wouldn’t guess based on its light and airy feel, but 90 percent of the space is below-grade. Four floors' worth of classrooms, lecture halls, labs, offices and study areas, as well as a café and a bookstore extend deep beneath the city street. Designed to combat the darkness, a gigantic atrium lets in so much natural light that you forget you’re actually underground. To create this effect, we had to cut a huge hole in the façade and replace it with a two-story glass curtainwall — assembled onsite. From the outside, the box-like glass atrium is the building’s most visible feature — especially in the evenings when it’s lit from the inside and full of students. It creates an organic continuity between the street-level entry, the mezzanine, and the underground floors.
The underground level experienced serious expansion, both visually and structurally, as we built new supporting columns, beams, and decking to create more usable space. We completed base building upgrades with a new elevator and updated MEP systems. Change orders and conflicts were avoided with the use of virtual construction — well before site-work began. Coordination between teams was improved, and change orders and conflicts were avoided with the use of our in-house laser-scanning capabilities and 3D Building Information Modeling.
Bright Prospects
The new Georgetown University SCS facility is a culmination of the client’s modern vision and the architect’s bold imagination — supported by everyone’s hard work and ingenuity. The project earned LEED Gold® certification, recognition from press, and industry awards. But most important to us and to our client, the renovation was completed on time, ready for the students for whom it was built. It gave Georgetown University a strong presence downtown and solidified our relationship with one of the most prestigious schools in the country.
Project photos by Bruce Damonte; progress photo by Rick McCleary
You May Also Like
See the latest projects and the people who made them possible

The Field School - Aude Renovation

Stadium Fieldhouse at New Hope
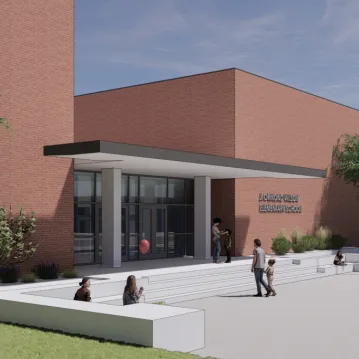
J.O. Wilson Elementary School Modernization
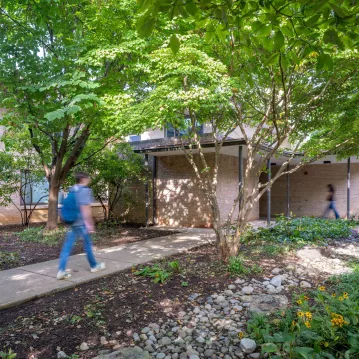
American University - Clark & Roper Hall Renovation
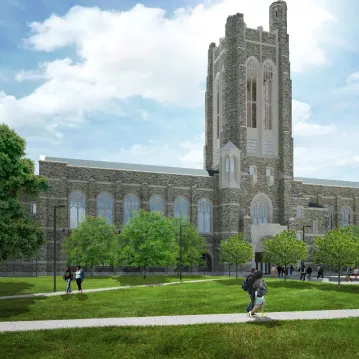
Baltimore City College High School
