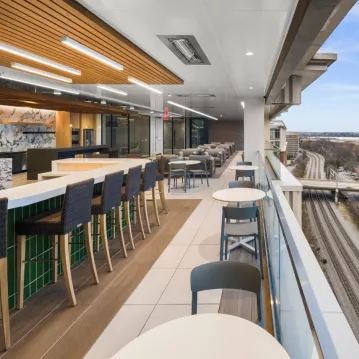Trent Walsh, Senior Designer, StantecDAVIS' ability to interpret the Architectural and MEP drawings led to a flawless execution, which exceeded Mapbox's and Stantec's expectations. They maintained agility throughout construction, fulfilling their promise that the project would be delivered on budget and on time.
MapBox
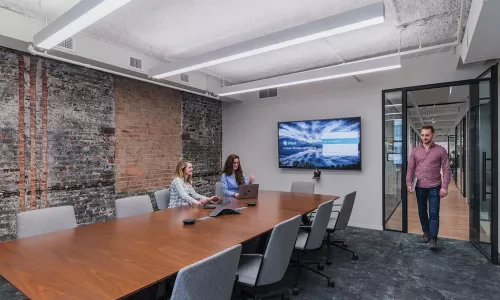
Project Brief
The National Community Reinvestment Coalition (NCRC) had a historic building on their hands with a lot of potential. The old bank building, built in 1908, was in desperate need of major repair and redesign. That’s where DAVIS came in. We demolished and built out an entire floor designated for one of DC’s edgiest tech startups, Mapbox.
Located just around the corner from the White House, Mapbox’s new location was perfect for the growing company. With over 750,000 registered developers using the software, and nearly 300 on staff, we set up the perfect space to allow for maximum productivity. The architectural design allows for room to expand and captures a spacious, modern, trendy vibe that’s welcoming to clients – and four-legged friends.
Hear more about it
Jerry Johnson, Project Manager, DAVISWe were able to maintain the character of the original building through preservation of certain components, while incorporating modern design and materials.
Renovating into a Polished Space
Our client, NCRC, wanted to keep the original charm of the building, so DAVIS reused existing columns and refurbished the original terrazzo lobby space. Working with a specialty contractor, we removed multiple layers of various flooring to bring back the true beauty of the original floor. Additionally, the structure features open ceilings and refinished columns. We cleaned and sealed the existing interior brick walls, providing an added component of history with textured hues of red and brown.
Our expert teams finished the space with exceptional millwork, pendent light fixtures, reception-area chandelier, and a large meeting space that accommodates the entire company.
Ironing Out Bumps Along the Way
Due to the building’s proximity to the White House, logistics posed a unique challenge. To access the loading dock, we had to check in with a Federal Marshall prior to entering a small alley. Furthermore, the freight elevator was small and slow. While this added time to delivering materials, our teams stayed on track with pull planning scheduling to adjust tasks, identify issues, and deliver a high-quality product in a very limited time. Despite working throughout the holiday season, we started in the Fall and completed the work by January.
Project photos by Max Kun Zhang
You May Also Like
See the latest projects and the people who made them possible

Armed Services YMCA Childcare Center
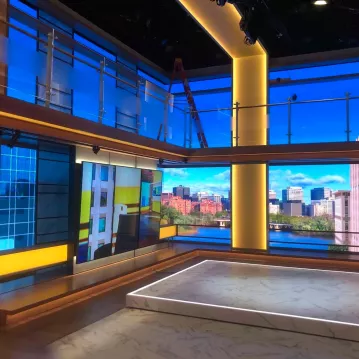
Fox 5
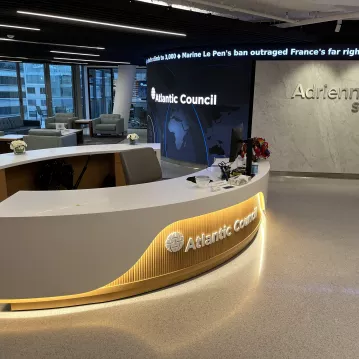
Atlantic Council Relocation
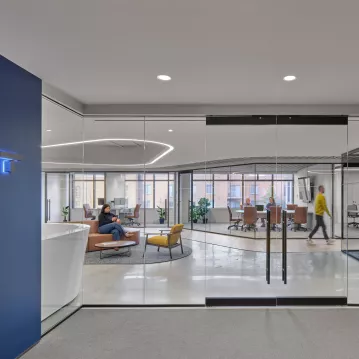
GHT Limited
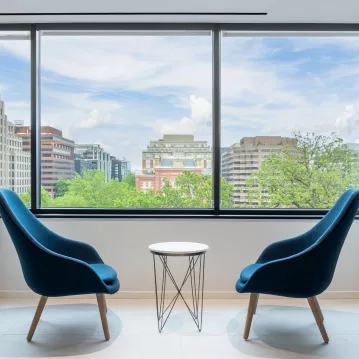
1400 K Street
