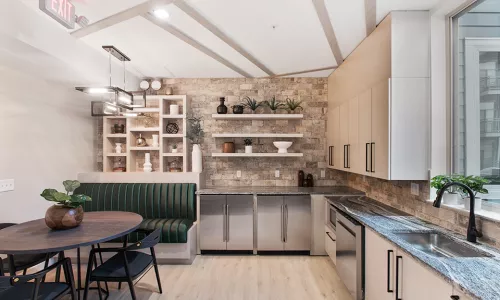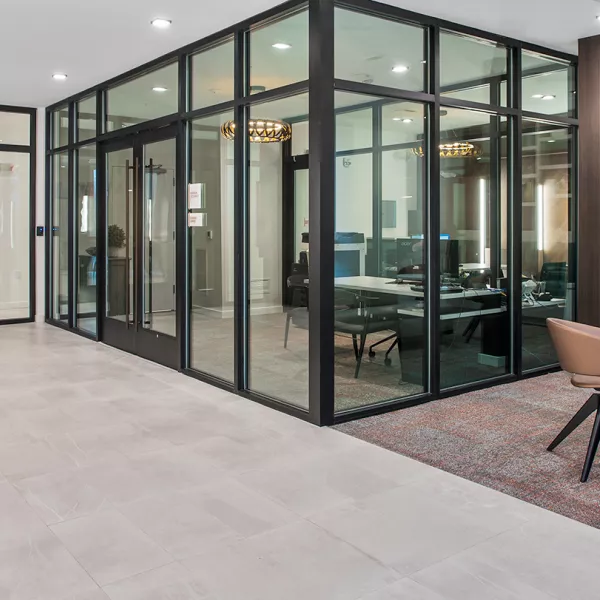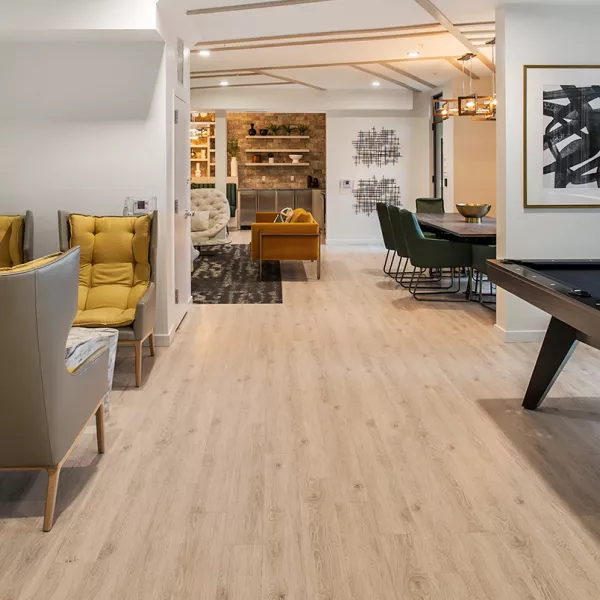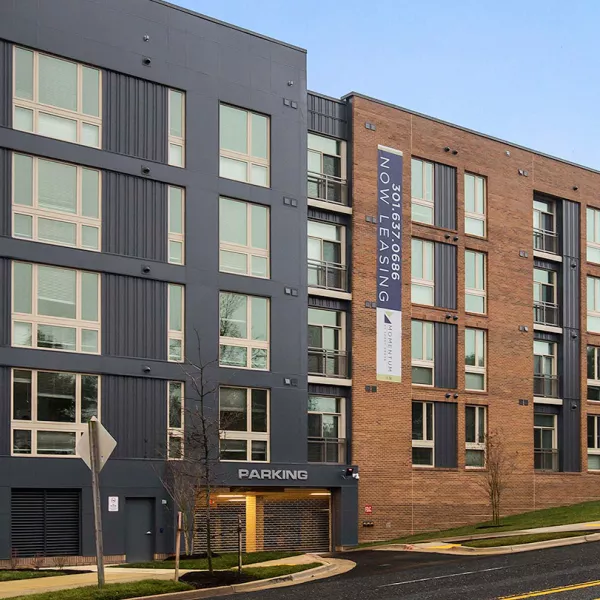Momentum at Shady Grove

Project Brief
Momentum at Shady Grove is a 110-unit, 6-floor apartment that targets workforce housing immediately adjacent to transit, making it a huge benefit to the community. There was a lot of demand for affordable housing in the area, and the building was leased extremely quickly after availability—thankfully, DAVIS’ implementation of the Last Planner method of lean construction helped the team turn over the project early! The project includes two levels of cast in place concrete and four levels of Type V wood construction, and apartment finishes include ceramic tile bath enclosures and floors, vinyl plank flooring throughout the remainder of the apartment, plywood construction cabinets, with granite countertops and ceramic tile backsplashes.
Courtesy of Momentum Shady Grove
You May Also Like
See the latest projects and the people who made them possible

BLVD at Reston Station

BLVD | Haley

Station U&O

Hyattsville Canvas Apartments

Indigo at McLean Station



