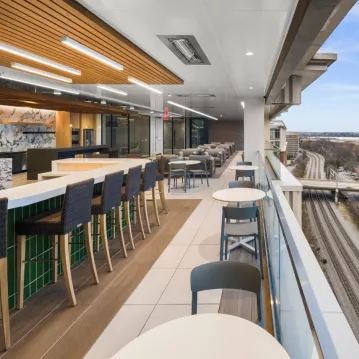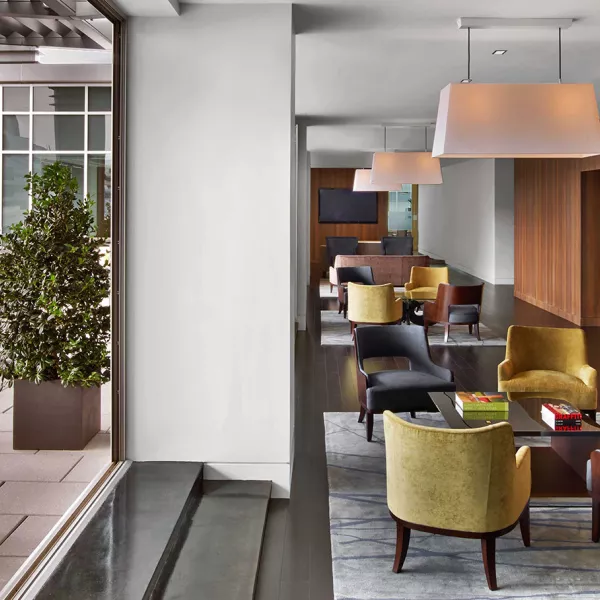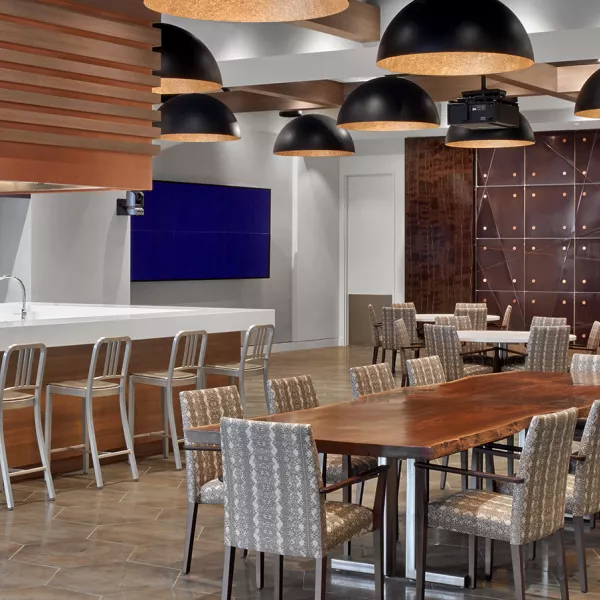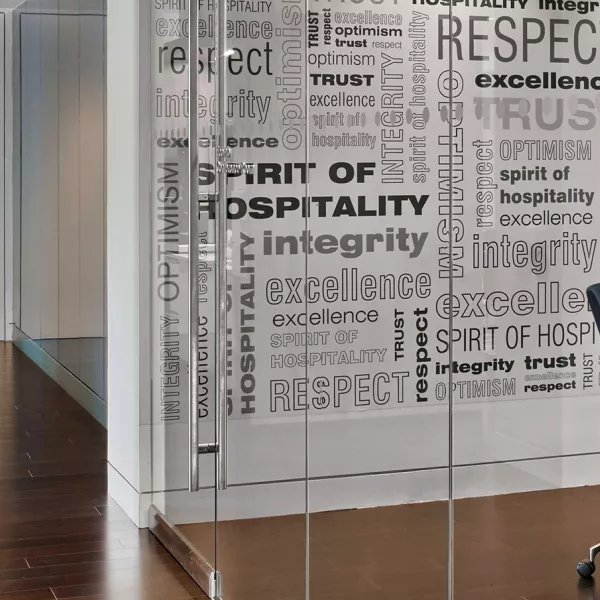Edward Beck, Chief Information Officer and SVP of Technology, National Restaurant AssociationDAVIS actually interacts with you in a way that makes you feel like you have a friend helping you build what you want to have. That means they have a shared goal. That, I think, is the biggest reason to have DAVIS.
National Restaurant Association
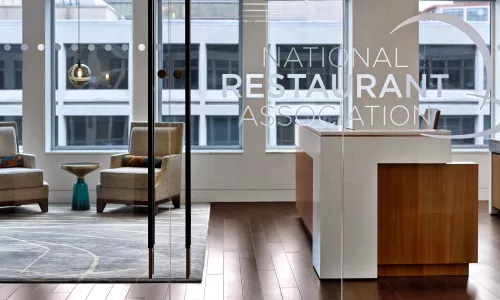
Project Brief
At the National Restaurant Association (NRA), “WOW!” is the most common word that is said the first time someone walks up the staircase onto the eighth floor. We are proud of the wow factor; it’s a reflection of the teamwork that made it all happen.
Since 1963, 2055 L Street served as a utility building for Bell (now Verizon). In 2010, our renovation team gave the building a facelift, including upgrades to street-level retail spaces, a new main lobby, and building core and systems upgrades. An eighth-floor addition to the existing structure was planned, which is one of the reasons the NRA selected this building for its new headquarters.
On visiting the space, you wouldn’t know that we completed NRA’s interior space in two phases. The quality of craftsmanship and our team’s attention to detail is visible everywhere. Every piece of equipment is set perfectly into the custom millwork. The copper wall panels and metal-and-glass cantilevered staircase artfully connects the seventh and eighth floors. And the fireplace creates a warm, welcoming environment.
There are many factors that make this an elegant space, but what we are most delighted about is the scope of work required to connect the two floors — because when NRA moved into their space, the eighth floor didn’t even exist.
Hear What Our clients say
Tight Schedule — No Problem
Our team knew the challenges from project start. The NRA had sold its building, and the move date was firm. If the seventh floor wasn’t completed on time, the organization would accrue a large expense to house its staff in a temporary location. We made the deadline.
We first built out the seventh floor open workspace, adjacent glass-enclosed boardrooms, and lobby. Six days after NRA moved into its new space, we began construction of the eighth floor.
Water, Sweat, and Zero Tears
While the team completed the interior of the seventh floor, they were also preparing for the eighth floor addition. Without space on the busy streets below, a tower crane was added onto the roof of the seventh floor, something very rare on an existing building. Having our team’s knowledge of the building was critical to the success of this complicated assembly. The penthouse was removed, along with the old abandoned equipment, and a water-tight curb was added around the location for the stair opening. Any penetration of the roof was sealed the same day.
No matter how well the schedule was detailed, cutting a hole in the roof for the stairs required waiting for a weather report of five consecutive days with no rain.
The team worked as quickly as possible to add the new floor, hoping the weather wouldn’t be a factor. Construction survived Hurricane Sandy in 2012 — but not without the team manning 26 pumps throughout the night to make sure NRA’s workspace was safe. They kept everything dry.
Cooking up a Five-Star Brand Experience
The warm feeling visitors experience on NRA's two floors is unusual in a work environment. At the heart of the eighth floor hospitality area is a 5,000-SF commercial demonstration kitchen and idea lab, created to video and broadcast guest chef appearances and for equipment demonstrations. A full complement of commercial cooking equipment, preparation area, and two cooking hoods were constructed with cameras, microphones, and speakers integrated throughout.
The surrounding seating and adjacent indoor/outdoor terrace was built for entertainment, special events, meetings, and for daily use by the NRA staff.
Flexibility was key, and coordinating delivery and installation of the built-in equipment for the custom millwork took patience. Because different manufacturers donated equipment, the date of arrival, size, and requirements for connections weren’t always known until the items were delivered. This made construction of the kitchen a moving target. Not to worry, the team completed the space before the grand reveal.
Photos by Eric Laignel
You May Also Like
See the latest projects and the people who made them possible

Armed Services YMCA Childcare Center

Fox 5
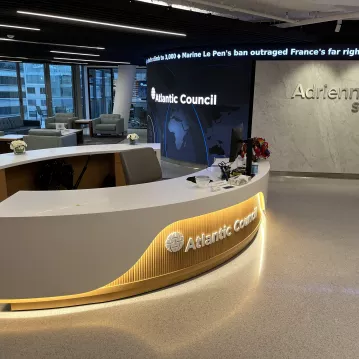
Atlantic Council Relocation
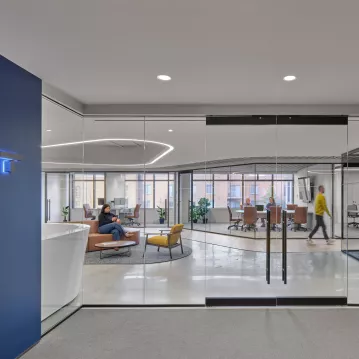
GHT Limited
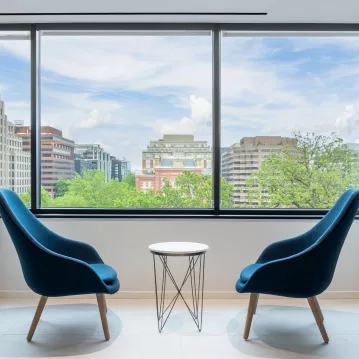
1400 K Street
