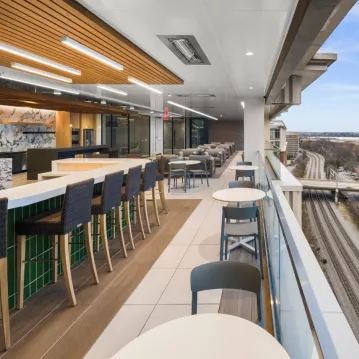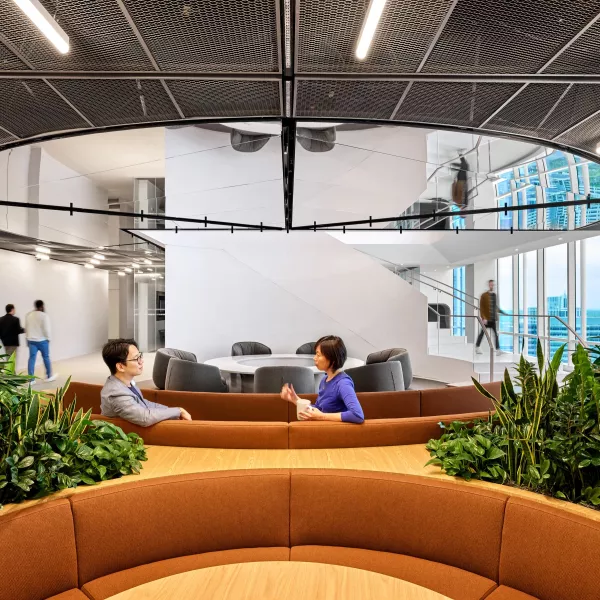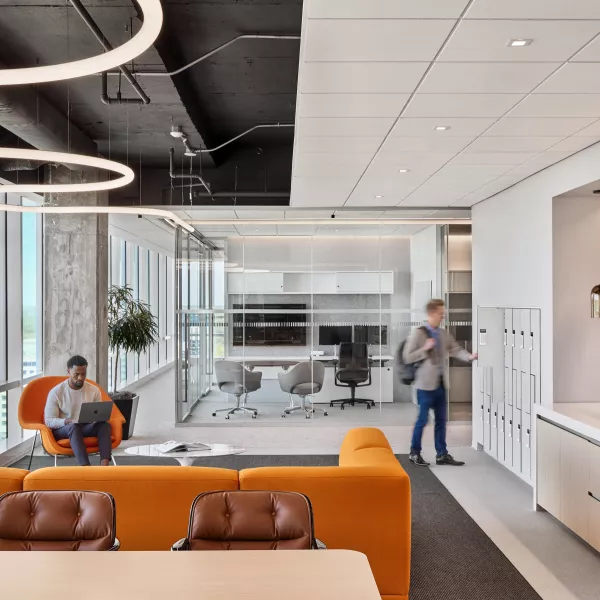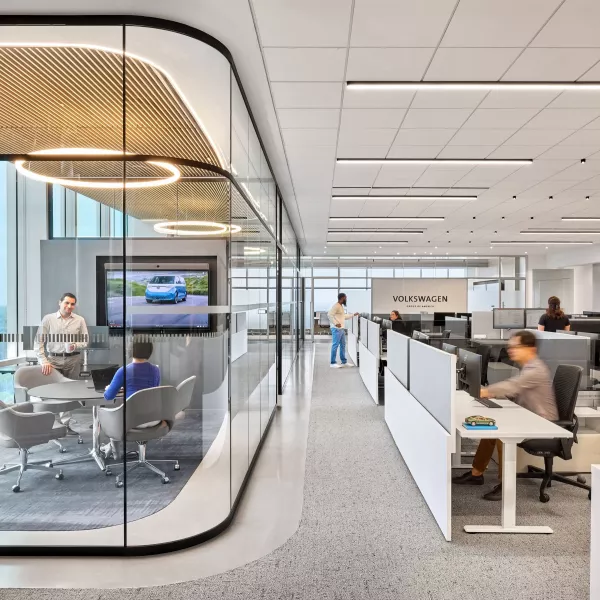Volkswagen Group of America HQ
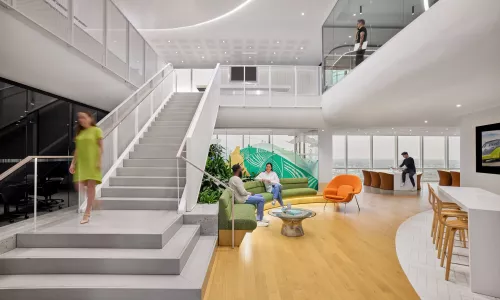
Project Brief
Volkswagen Group of America relocated their headquarters into 7 floors of a newly constructed trophy building in Reston Town Center totaling 168,000 SF of new office and meeting space, and they chose DAVIS to get it done. We installed three new interconnecting stairs, including a curved stair that features curved glass and shoe as well as thick steel plates that serve as its interior guardrail—this stair serves as the centerpiece of the project’s principal showcase space on the 20th floor. Each floor showcases a different design suited to the individual business groups within VW, including Audi, Bentley, Bugatti among others. This new space also hosts a feature lighting package, thirteen different specialty ceilings and new metal cladding at all elevators across nine elevator lobbies, and DAVIS also completed an elegant feature exhibit space on the first floor that will showcase new automobiles and automotive technology. One of the keys to Volkswagen's new headquarters was collaboration--conference rooms and theaters are placed to encourage people to come together, and the interconnecting stairs bring employees from two separate floors together. Working with one of the premiere companies in the auto industry, we knew delivering a quality project was crucial, and our project team stepped up to the task.
You May Also Like
See the latest projects and the people who made them possible

Armed Services YMCA Childcare Center
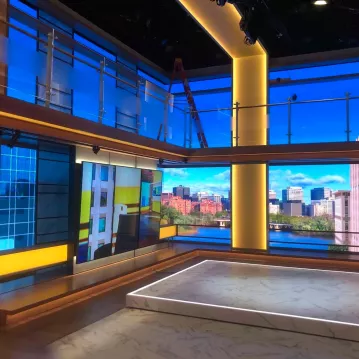
Fox 5
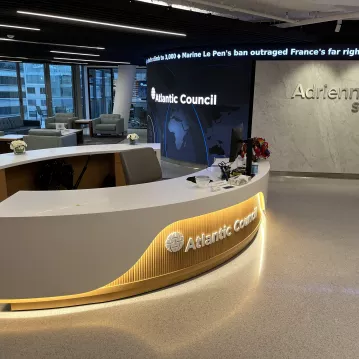
Atlantic Council Relocation
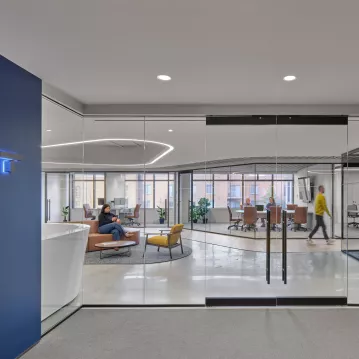
GHT Limited
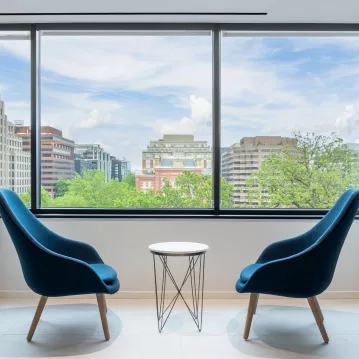
1400 K Street
