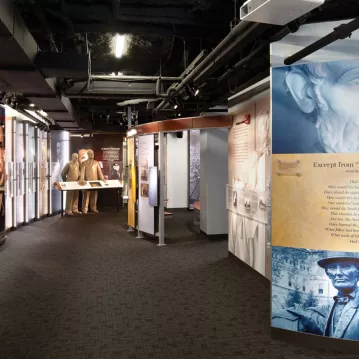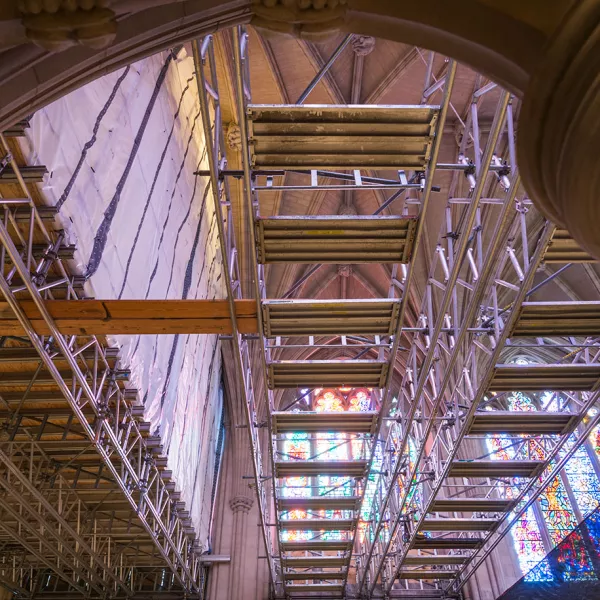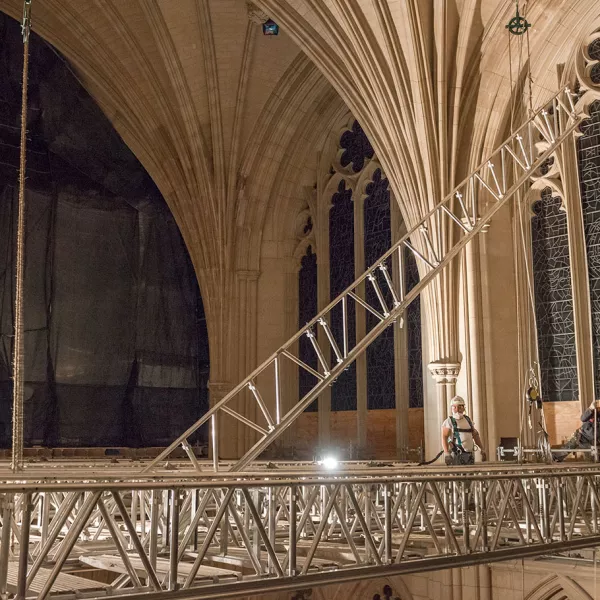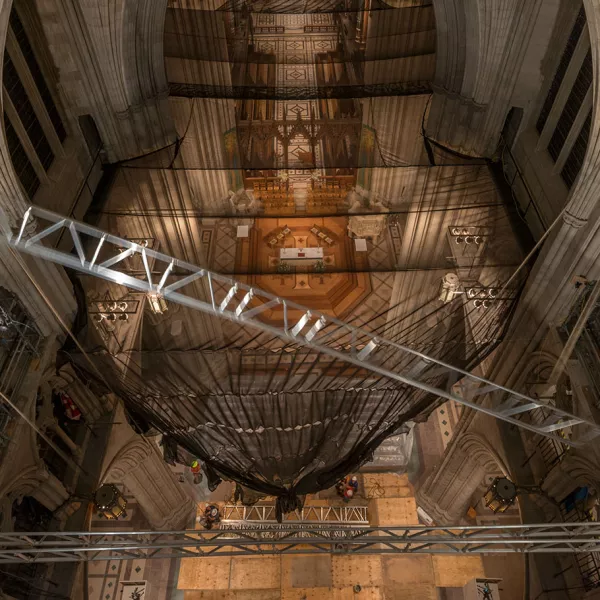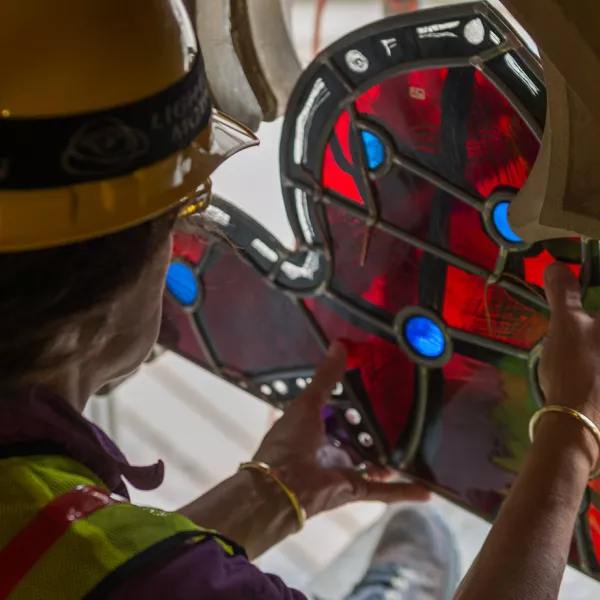Washington National Cathedral (Earthquake Repairs Phase I)
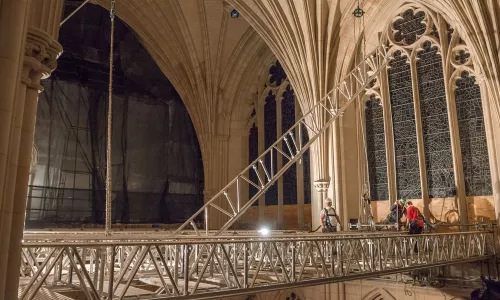
Project Brief
In a city known for its monuments, some say the Washington National Cathedral towers above the rest. At 300 feet tall, this century-old English Gothic relic is the sixth largest cathedral in the world and the second largest cathedral in the United States. Built over the course of 83 years, the spiritual center was in a state of construction for most of the 1900s. But its most recent round of renovations — led by our DAVIS team — was far from planned.
On August 23, 2011, a 5.8 magnitude earthquake rattled the region. It was the largest earthquake to strike the East Coast since 1897 — leaving the Cathedral with fallen finials, twisted pinnacles, and cracked stones. And while these damages were certainly disheartening, they put the Cathedral's ongoing fundraising efforts front of mind and helped to fuel the funding to make the repairs a reality.
The project called for a general contractor with deep expertise and respect for historical preservation, the technical know-how to manage complex structural reinforcement, and the logistical leadership to perform repairs without impacting the Cathedral’s 700,000 annual visitors. It was the perfect project for our team, and we’re proud to have played a part in this landmark’s history.
Masters of Masonry
It’s hard to fathom, but a mere minute of ground motion was more than enough time to cause severe damage to the Cathedral’s intricate stonework. Fragments of limestone and mortar had fallen over 102 feet from the vaulted ceilings and littered the main floor. Flying buttresses — made of solid stone — had been displaced. And while it was important to repair every crack, preserving the historic integrity of the Cathedral’s original stone and mortar was our team’s top priority.
Challenge #1: Continuity
To achieve the best results, cracks in the existing stone were individually evaluated for the type of repair required. For minor cracks, we were able to pin the stone back in place using epoxy anchors. But in more extreme cases, an entire section of stone (called a Dutchman) was quarried and matched to the existing stone, cut to size, re-installed in the cavity, and seasoned to match the adjacent texture. This ensured that any new stones would be indistinguishable from the original.
Challenge #2: Acoustics
In addition to stonework, the Cathedral’s akoustolith tiles were cracked during the earthquake. Originally installed in select interior bays of the Cathedral, this specific tile is a porous, cementitious material developed in the early 1900s for its acoustical properties. Unfortunately, it is no longer produced — but that didn’t stop our team from replicating it. To create a matching replacement product, we conducted numerous trials to obtain the correct mix proportions, consolidation, color, and finish of the material.
Challenge #3: Stability
Six of the flying buttresses required stabilization to prevent future loss of compression. The repair process included dry core drilling a three-inch diameter hole through the outside face of the buttress, through the flyer, and into the exterior wall of the Cathedral. Our team then inserted a stainless-steel rod and filled the hole with a special grout mixture. Twenty-two varieties of grout were tested over an eight-month period before finding the ideal 5,000-psi recipe that matched the stone’s strength and performance under all conditions.
Surrounded by Scaffolding
If asked to summarize the complexity of the Cathedral earthquake repairs in one word, it would be accessibility. After all, it’s one thing to repair damages to a ceiling of standard height, but it’s entirely different when dealing with a Gothic-style Cathedral. That’s where extensive scaffolding comes in. As the general contractor leading the charge, it was our job to provide stable, unobtrusive access to every lofty, hard-to-reach space in need of cleaning or repair — while also safeguarding the public areas to protect tourists and congregants from fallen debris.
Three Dimensions of Support
The scaffolding, both interior and exterior, was the framework of our team’s work. At the exterior, fixed scaffolding was erected to envelop the stone buttresses and apse walls to an overall height of approximately 150 feet, to access the tops of the pinnacles. Once erected, the exterior scaffolding allowed us to clean and repair stone and stained glass window damage to the apse buttresses and Te Deum stained-glass windows. We also applied lighting protection to the apse buttresses and to the cross at the apse roof.
To reach the vaulted ceiling of the interior, trusses were hoisted 80 feet from the floor and set on a two-foot-wide clerestory level. These trusses then supported a main platform, affectionately named the dance floor, with fixed scaffolding on top. This scaffolding was erected so that it followed the shape of the vaulted ceiling, but remained within four to six inches away from the delicate stone.
A Milestone on the Road to Restoration
At the start of our work, we received a 15-page document outlining all of the Cathedral’s activities that would require us to pause construction. But despite the multitude of work stoppages that came from coordinating around Cathedral activity, not a single event was cancelled because of our repairs.
After we finished Phase I repairs in June 2015, the client expressed its appreciation by hosting a private Evensong for everyone involved in the job, including the DAVIS construction team and our families. It was a special event for all of us. And while the Cathedral has a multi-phase restoration schedule ahead, the quality of the completed Phase I work is unrivaled. The beauty lies in the inability to notice the repairs — everything blends seamlessly into the original design, just the way it should.
Photos courtesy of Washington National Cathedral, by Colin Winterbottom
RELATED WORK
See the latest projects and the people who made them possible.
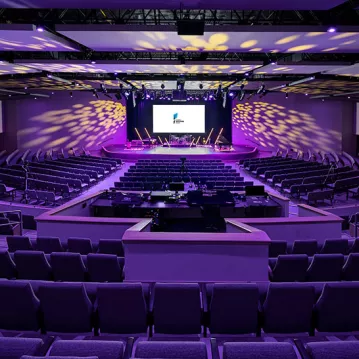
Christian Fellowship Church
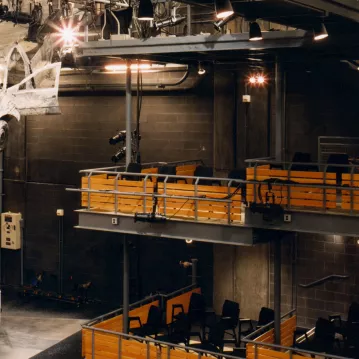
Woolly Mammoth Theatre Company
