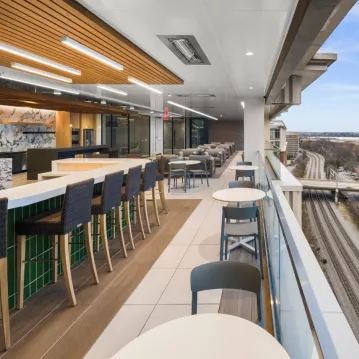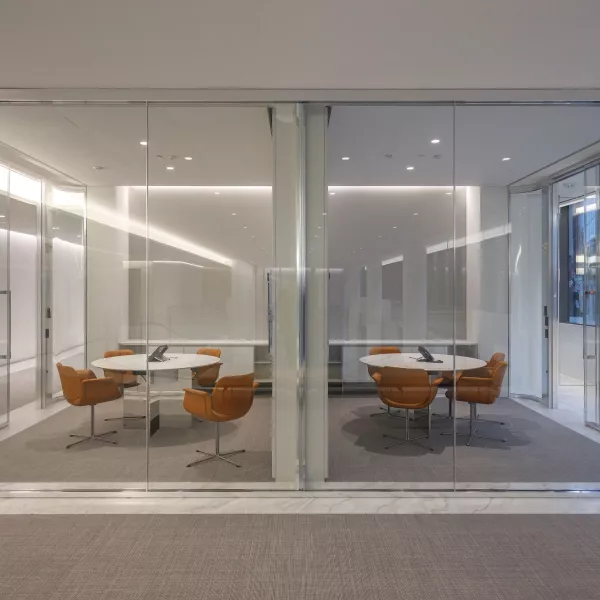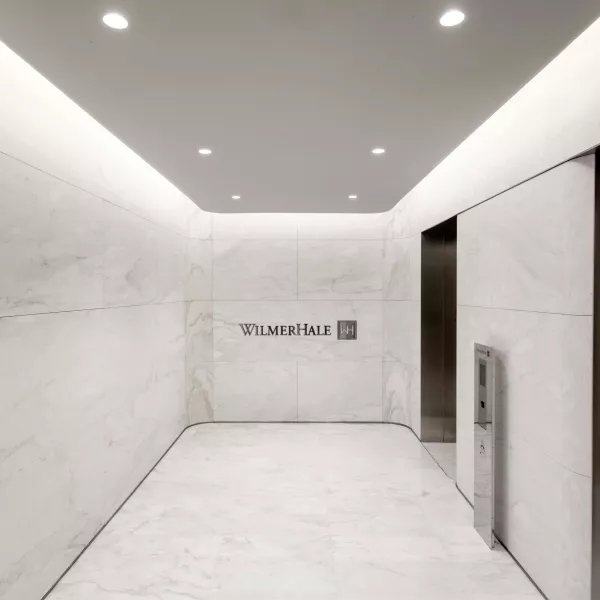WilmerHale
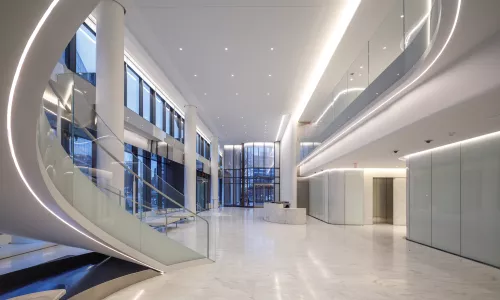
Project Brief
The WilmerHale project is a law firm fit out consisting of approximately 200,000-SF located in new trophy office space at 2100 Pennsylvania Avenue in Washington, DC. The space is a combination of both Practice (offices) floors and amenity spaces(including PH conferencing and terrace space), 2 full-service kitchens, a servery with radial stone counters and sneezeguards, a stand-alone radial Multipurpose Room (MPR) and helical grand stair from their dedicated reception area! The space featured about 35,000-SF of imported marble fabricated in Italy and Italian Unifor demountable office and conference fronts. The demountables on level 2 featured bespoke radial termination points to compliment the base building radial features and lend a sophisticated look to the space.
Project Features
Italian-made marble stone pavers on the floor and stone walls give WilmerHale's second-floor conference level a polished, sophisticated look. But installation of the floor tiles was not easy--there was a three-inch elevation change between the second-floor atrium area where thickset installation was planned and the perimeter areas where thinset install was required due to the slab step-up. The finished floor elevation was set by the existing base building stone at the main building stair location. All joints are 1/16" and coordinated so that there a limited amount of cut areas, and we installed parallelogram and rectilinear stones as well as radius floor stone + walls with consistent joints.
Building the monumental staircase presented DAVIS with several challenges. The architect had designed the staircase as a continual radial helical shape, but it had to include a landing at the top to comply with ADA requirements. “Our stair contractor really had to work through how to include the landing while remaining within the geometry of this helical curve,” said Meghan Callahan, DAVIS Vice President. The solution required adjusting the size and location of the stringers and some of the staircase’s cross members. The landing can’t be seen from the exterior of the staircase, so DAVIS was able to deliver the giant “swoop” look that it wanted.
You May Also Like
See the latest projects and the people who made them possible

Armed Services YMCA Childcare Center

Fox 5
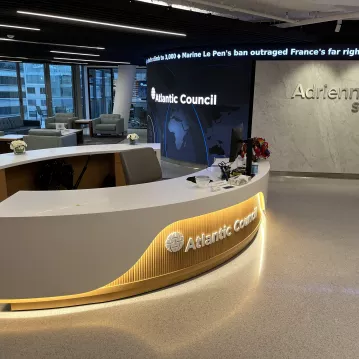
Atlantic Council Relocation
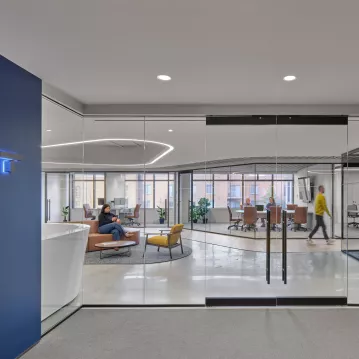
GHT Limited
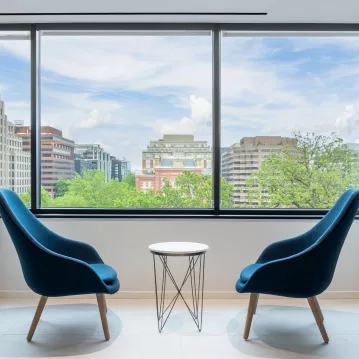
1400 K Street
