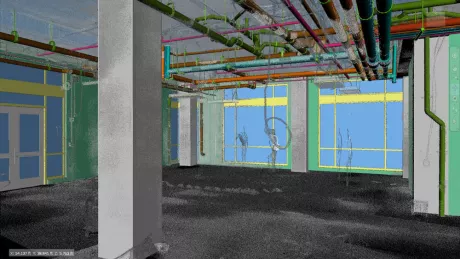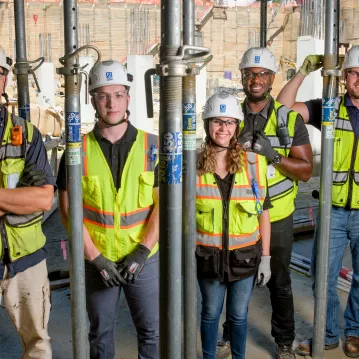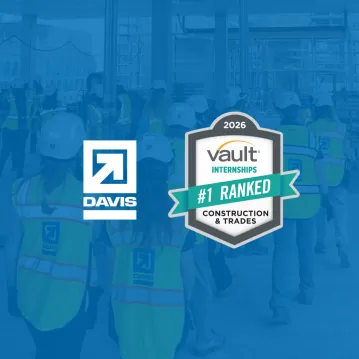Laser Scanning for Building Design + Construction

As a registered provider with the American Institute of Architects (AIA) Continuing Education System (CES), we offer the highest quality courses taught by industry-leading experts. DAVIS Survey Specialist, Shaun Lewis, recently led a course for our longtime design partner Gensler where he covered the fundamentals of laser scanning and the benefits it offers designers and contractors alike.

Fast, Accurate + Safe
As opposed to traditional methods, laser scanning captures complete and accurate data within a fraction of the time. For example, within one day an entire façade can be scanned, registered and a point cloud generated for use. Further analysis can then be performed for specific as-built deliverables.
Traditional methods can pose safety threats with a need for a physical presence at the exact collection point. Laser scanning allows for safe collection of data, from a distance, avoiding work zone safety threats. With a simple point-and-shoot method, data is collected with precision and accuracy from a secure location.

Know Your Project
Laser scanning can be used in different ways for all types of projects, but site constraints and/or challenges should always be taken into consideration when using this type of technology. Pure line-of-site is important for the laser to capture the desired subject area. Our field engineers are experts at analyzing site conditions and knowing where and how to operate a proper scan station. Completely understanding site conditions saves time when the project calls for accurate three-dimensional data.
Different Options for Different Deliverables
Clearly identifying the needs of a project determines what type of deliverables can and should be produced. If the goal is to build in, over, or around existing structures, an industry-standard 3D model can be produced to show accurate existing conditions. In addition to models, other deliverable options including point clouds, floor + wall deviation maps, façade analysis, 2D plans, sections and custom applications to suit the project.

The Right Tools + Technology
The laser scanner is the actual tool, but specialty software is needed to successfully produce the desired deliverables. Developing a software workflow is critical for successful laser scanning. At DAVIS, we’ve invested in several different programs to manipulate data. Because the data collected produces exceptionally large files, the specialty software DAVIS utilizes compresses the native files, thereby increasing performance and useability so project partners are able to access data and review it remotely – an added convenience and benefit.
In addition to its versatility and accuracy, laser scanning offers unique and customizable solutions for building and design needs. The data collected from scanning an existing building or site conditions can often aid in design efforts and decisions.
Interested in hearing more about our laser scanning capabilities? Contact Julien Bartolo for more information.





