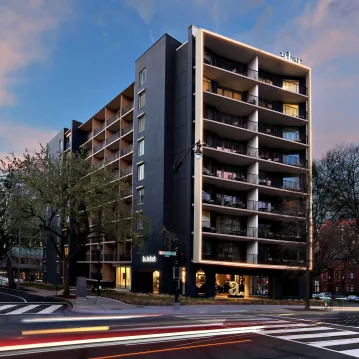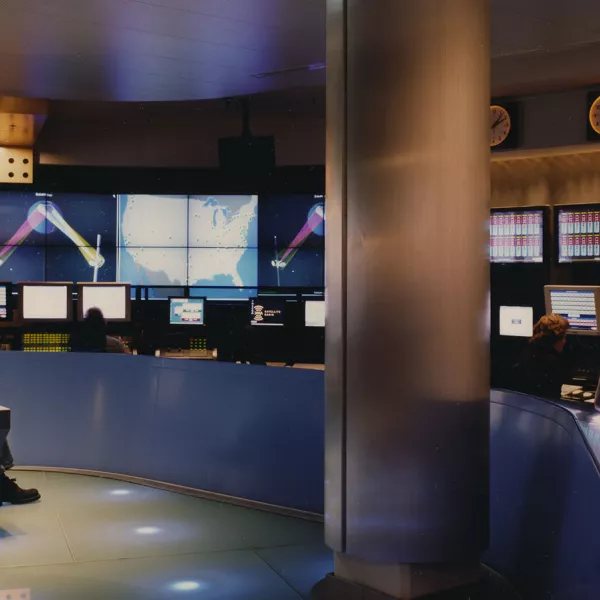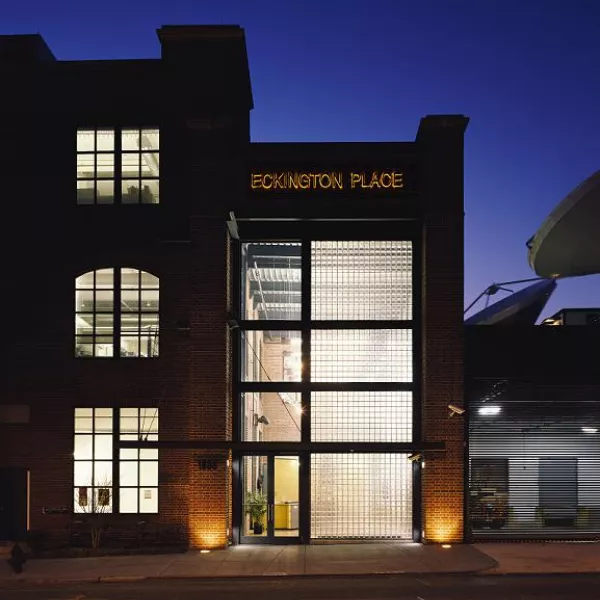Jim Dugan, Retired Executive Vice President, DAVISIt was important to keep this job in the Davis family. Jim (Davis) has a journal that belonged to his great grandfather, which speaks about the original construction of this building in 1915. It was very special for this generation of DAVIS to restore it.
1500 Eckington Place
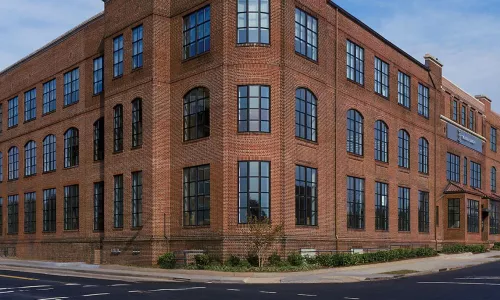
Project Brief
Washington, DC is well known for old buildings with a colorful history, and 1500 Eckington Place is no exception. Built a century ago as a printing facility, this industrial space once produced newspapers and National Geographic magazine. Over the years, the warehouse eventually closed up shop, changed ownership, and was left abandoned.
But when the owner invited us to bring this structure back to life, it felt like coming home. This building has a long-standing history with the Davis family — Jim Davis’ great-grandfather built it in 1915, and his grandfather and father oversaw its first and second renovations. With this project, we had something to prove to our client — and to the legacy left by three Davis generations before us.
Hear More About It
Elevating an Old-School Configuration for Modern-Day Communications
1500 Eckington Place underwent ten separate additions in the last 100 years, giving it a complex interior and exterior design. Our team successfully preserved almost the entire structure with a multi-phase building core renovation and complete interior demolition, which included complex utility relocation. It required surgery-like precision to keep the warehouse intact — cutting holes in floors, adding stairs, knocking down walls, and adding a floor. We repaired the façade; installed restrooms, elevators, and MEP systems; and created a new entrance lobby structure. All of the windows were refinished to emulate the original steel windows.
Soon after we started renovations, two major tenants came into the picture — XM and Qwest — providing a modern-day vision for a timeworn structure.
XM — now known as Sirius XM Satellite Radio — purchased the building for its headquarters, making 1500 Eckington the nation’s first satellite radio broadcast facility. The Sirius XM headquarters is a highly secure,Tier-4, mission-critical digital broadcast center with 40,000-SF of programming and production space and 82 broadcast studios. Additionally, the facility features plenty of office space, large conference rooms, restaurant, and cafe seating areas. The scope of Qwest Digital Media's space includes an extensive computer room, three separate types of cooling systems, and five DC power servers.
Neighborhood Redevelopment with Historic Charm
1500 Eckington Place was one of the first buildings to be restored in the neighborhood, sparking a surge of redevelopment and marking the beginning of DAVIS' extensive NoMa portfolio. Our team's completion of this multi-phase project preserved the historic warehouse aesthetics that tenants loved, while ensuring it could suit their digital communication needs. From the AIA Award for Historic Resources to the Commerical Engineering Award from Consulting-Specifying Engineer magazine, this project has won numerous local, national, and even international awards across the design and construction spectrum.
Exterior photos by Dan Poyourow Photography; interior photos by Hoachlander Davis Photography
You May Also Like
See the latest projects and the people who made them possible

2011 Crystal Drive

The Homer Building Artium + Conference Amenity

Warner Theatre

Sudama at American University
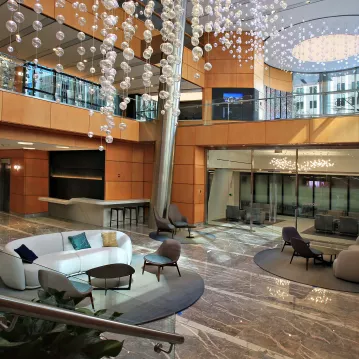
1900 K Street Lobby
