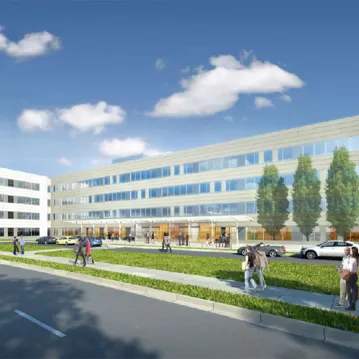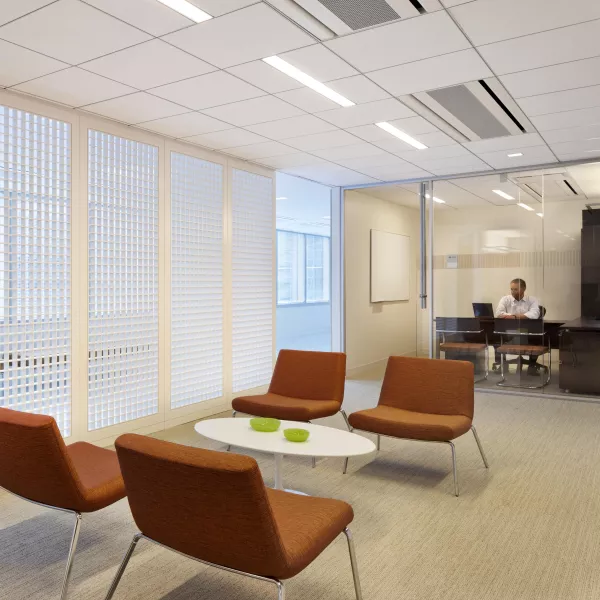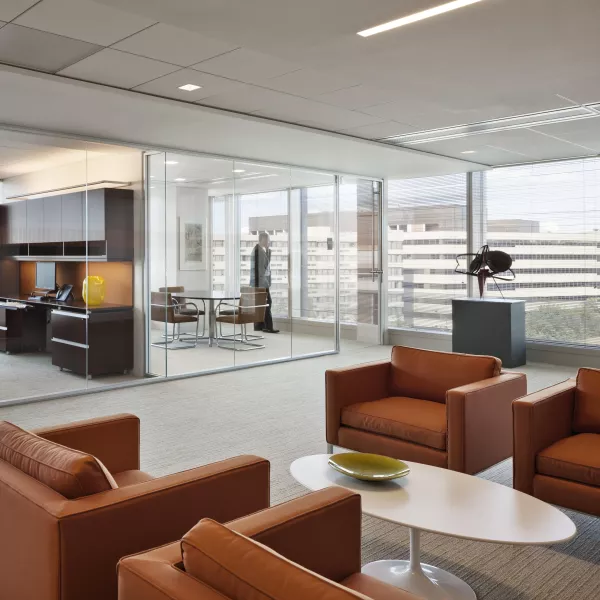TJ Sterba, Vice President, DAVISAt DAVIS, not only do we invest in our people, we invest in the latest technology. As a leader in virtual construction, our clients benefit from our preconstruction services. We built a project of this size successfully — within this tight timeline — because of our Building Information Modeling (BIM) expertise.
Confidential Department of the Treasury Agency
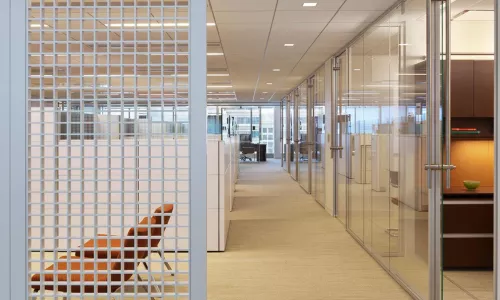
Project Brief
When we worked with David Nassif Associates on a full-scale renovation of the landmark Constitution Center, this tenant was exactly the type of tenant they had in mind. The client needed a new, fresh space for its headquarters, complete with flexible work spaces, closed offices, and a conference and training center.
While we had already renovated the entire 1,500,000-SF building, in addition to building out one quadrant for another government tenant, it was the quality of our work — along with David Nassif Associates’ enthusiastic endorsement — that earned us this contract. And this win led to another, as this interior build-out earned LEED Platinum® certification.
Hear More About It
Tight Spaces in a Vast Footprint
Two invisible but essential components contributed to the LEED certification: total overhaul of the building’s HVAC system, which incorporated energy-efficient chilled beam technology (never before installed in a building of this size), and major MEP upgrades throughout. Because of DC’s building-height restrictions, we had very little space between the ceilings and the floors above — no more than 10 inches — to fit all of the lighting, ductwork, mechanical, piping, and sprinkler systems.
No strangers to this challenge, we utilized our virtual construction expertise during preconstruction to laser scan and model how everything would fit. This way, we identified and resolved conflicts in the model ahead of time. Like a puzzle — we put the pieces together. Detailed coordination allowed the mechanical piping and ductwork to be prefabricated, ensuring that when work began on site, all of the pieces arrived and fit together perfectly. This resulted in field labor savings and was a significant factor in meeting the fast-paced schedule.
Realizing the Design, Driving the Schedule
The project’s fast timeline required meticulous focus. To keep on schedule, we had to move quickly and remain flexible. While the client was finalizing the stacking plan and design with the architect, we were building the space. We drove the timeline — working closely with the client and design team — making recommendations along the way to implement desired design adjustments with the least amount of impact to the completed work. Ultimately, our team attitude and adaptive approach enabled us to accommodate ongoing changes and foster collaborative team interaction. We turned over more than half a million-SF of space in a very short time period — a space that everyone: the tenant, the landlord, the architect, and our DAVIS team regards as a truly platinum job.
Photos by Michael Moran
You May Also Like
See the latest projects and the people who made them possible

899 North Capitol Street
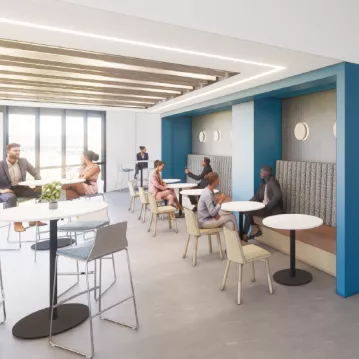
Arcfield
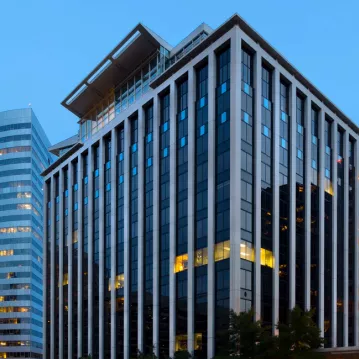
Department of State
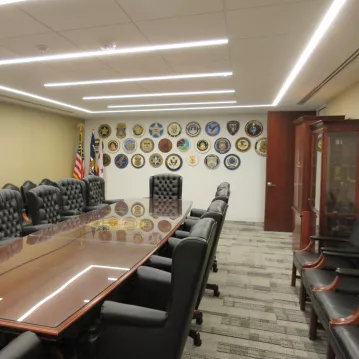
United States Attorney's Office (USAO)
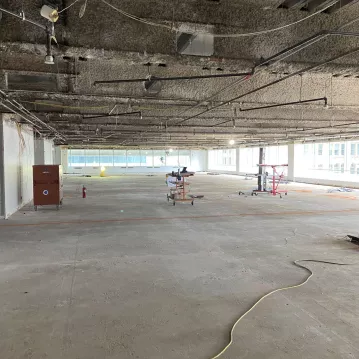
US Army Corps of Engineers (USACE)
