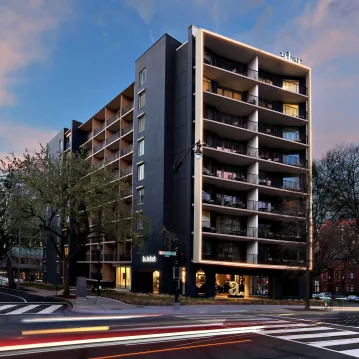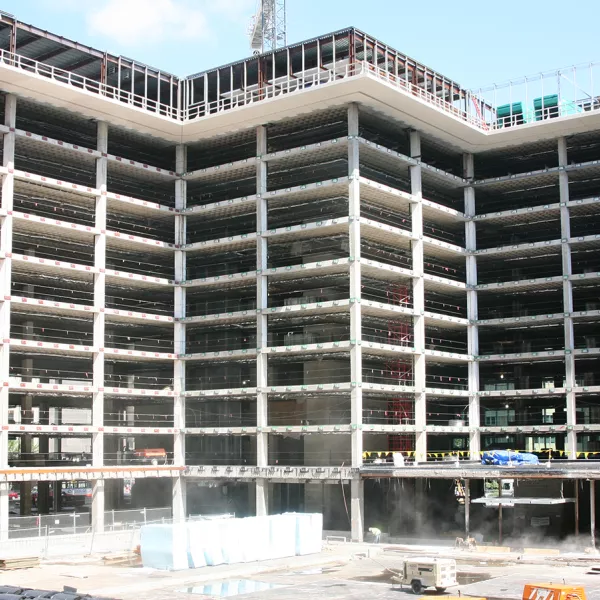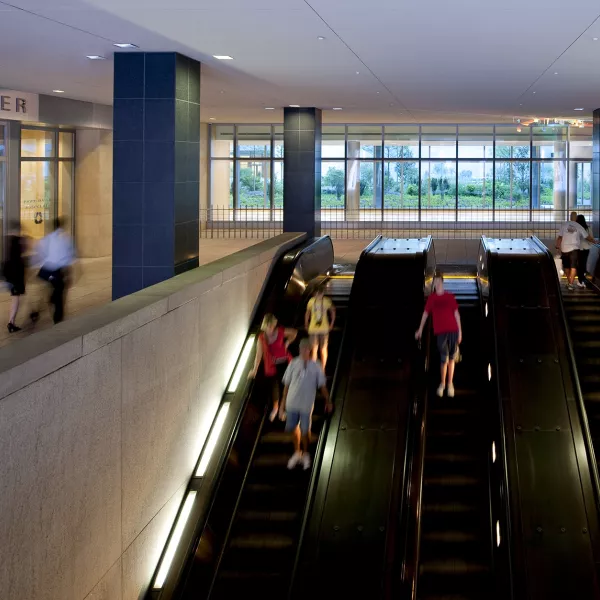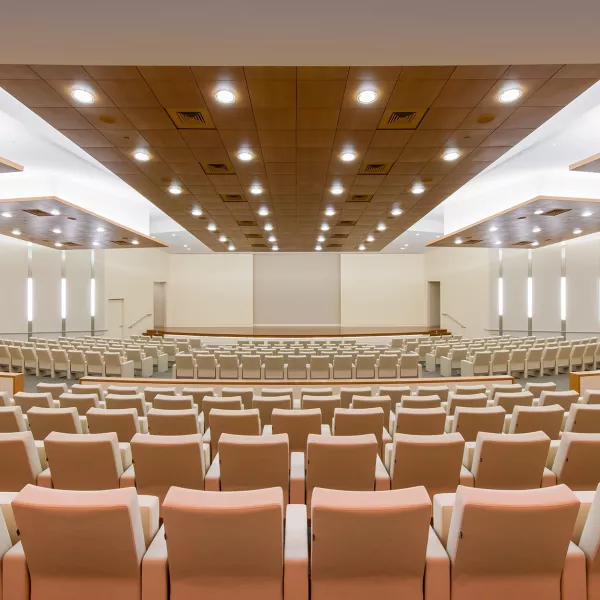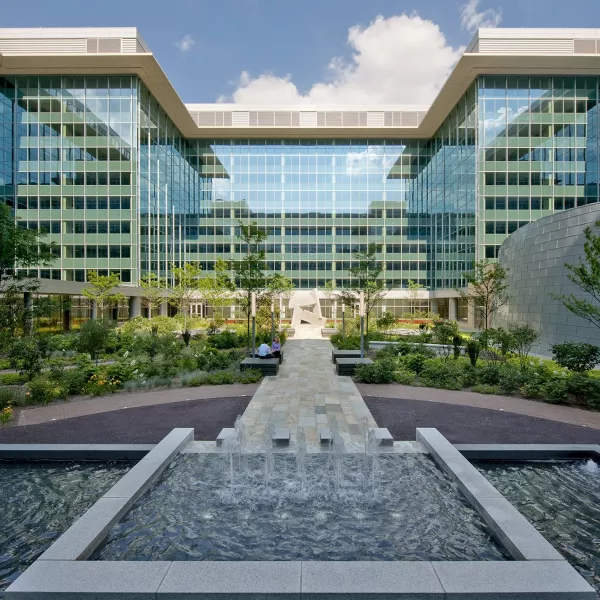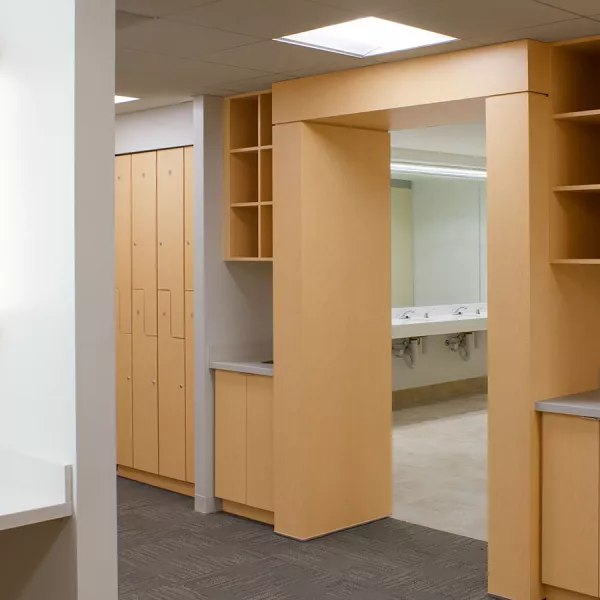Tim Jaroch, David Nassif AssociatesDavis was not only the best choice, but also the most quality driven. I have been closely involved with the Nassif building since the '70s, and to see its rebirth as Constitution Center is the realization of a long dream — the whole project team has delivered something exceptional.
Constitution Center
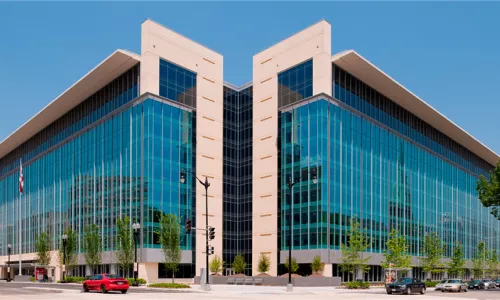
Project Brief
Originally designed in 1969 by legendary architect Edward Durell Stone — and formerly known as the David Nassif Building — Constitution Center was the headquarters of the Department of Transportation (DOT) for close to 40 years. When the DOT announced it would be moving to a new home in 2007, the building’s ownership saw this as an opportunity to attract the next large government tenant, and they selected us to help tackle this complex, groundbreaking renovation.
At the time, this was the largest renovation project in the DC region and the largest contract DAVIS had ever won. Our team relished the challenge of reconstructing this building (the size of an entire DC block), and leveraged our technical and sustainability expertise to ensure Constitution Center would meet the needs of a modern-day government agency. This meant fulfilling Sensitive Compartmented Information Facility (SCIF) and GSA requirements, along with achieving LEED Gold® certification. As for the results? We broke some records.
Going Big = The Largest Chilled Beam Installation in the US
Our team’s sustainability expertise drove the certification process, and the most notable element was the HVAC system. Utilizing innovative chilled beam technology, initially developed in Europe, this type of system had never been installed in a DC building. In fact, at the time of construction, chilled beams were mostly limited to small-scale education or lab facilities. But Constitution Center demanded evolved thinking across the board, and the project team recognized a chilled beam system as the perfect way to meet the project's social, environmental, and financial goals. Because this was the largest installation of this system in the US at the time, we first had the system customized and tested in both Germany and England, followed by rigorous testing on-site throughout the installation.
A SCIF Space For Congress
Since the goal of Constitution Center’s reconstruction was to attract a large new government tenant, it was critical that the building fulfill SCIF requirements. In the midst of this already fast-tracked colossal renovation, we were thrown a curveball. The owner wanted to add a 10,000-SF auditorium — large and secure enough to house Congress if needed. But we’re adept at managing modifications of all types, and our team’s ability to meet government standards is second to none.
We built a 400-person auditorium adjacent to the controlled-access courtyard plaza, and finished the space with an extensive A/V package and Lutron™ lighting programmed to function together. Requiring heavy structural analysis, a raked-floor system was constructed to form the stairs and different levels of seating — and the ceilings were designed and built to enhance sound. In addition to the auditorium, we also built a conference center, a security command center with briefing rooms, a childcare and visitor center, a fitness center, and other high-end amenities.
Hear what our clients say
Modernizing a Post-Modernist Icon
Although the original building was known for its modernist design, by the time it entered its fourth decade it was time for a refresh. To update its look and meet GSA security requirements, we constructed a 300,000-SF blast-resistant, customized curtainwall system to prevent structural issues. Other security upgrades to the structure and parking levels meet or exceed current ISC Level IV standards — and today, Constitution Center is known for encompassing some of the most advanced building security features in Washington, DC.
Precision on a Massive Scale
Projects of this magnitude require precise coordination — both structurally and logistically. Adding to the complexity, the 7th Street entrance of the L’Enfant Plaza Metro station was located within Constitution Center. Through ongoing communication with WMATA and development of temporary pathways and walkways, we seamlessly worked around this challenge. Literally.
The 7th Street entrance of the L’Enfant Plaza Metro station remained open for 80 percent of our construction activity — a testament to our team’s meticulous planning and refusal to interfere with commuters’ safety and convenience. We are proud of this accomplishment, and we’re particularly proud of the lasting client relationships that stemmed from this project.
Photos by Maxwell MacKenzie; progress photo by DAVIS
You May Also Like
See the latest projects and the people who made them possible

2011 Crystal Drive

The Homer Building Artium + Conference Amenity

Warner Theatre

Sudama at American University
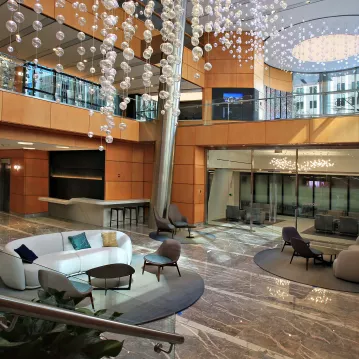
1900 K Street Lobby
