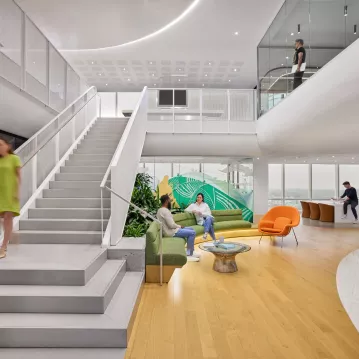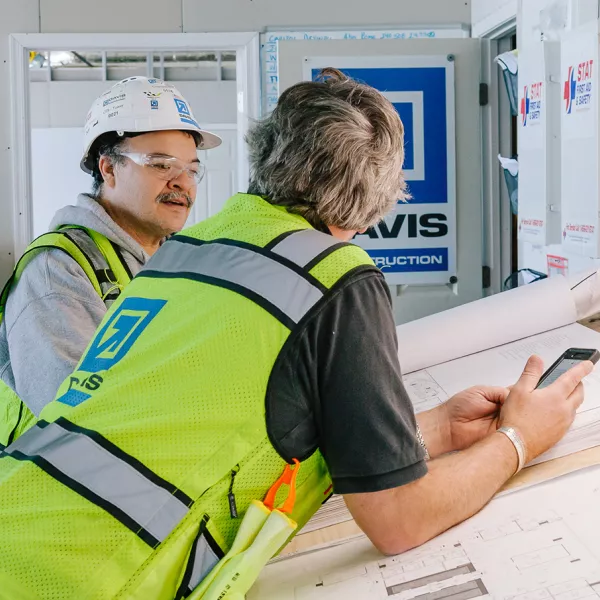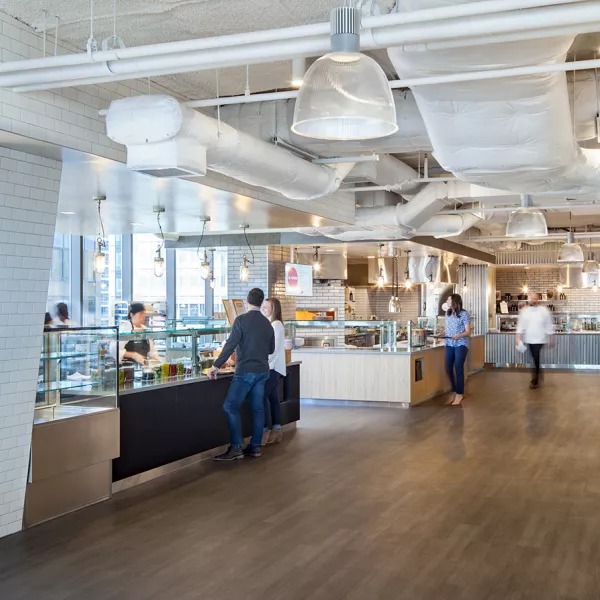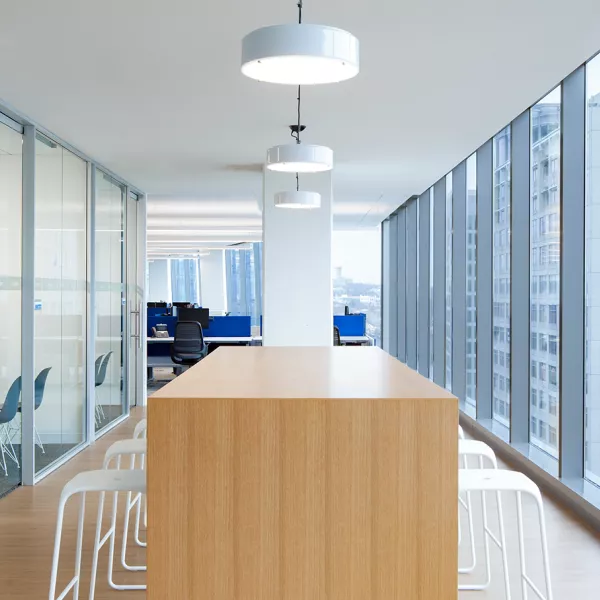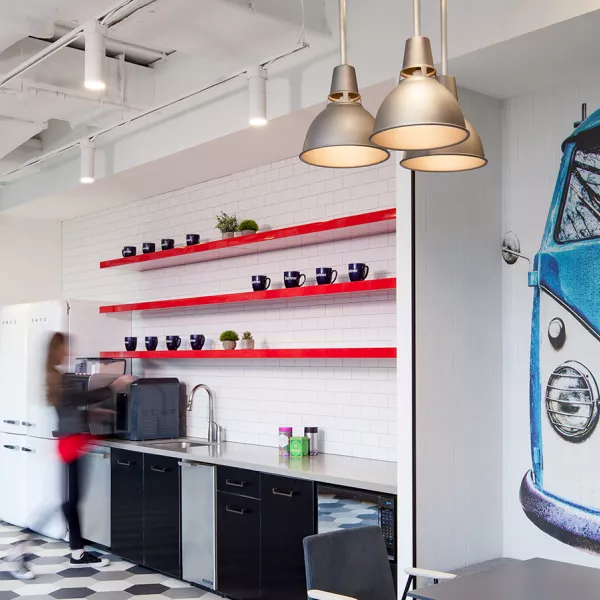Mark Damato, Head of Global Real Estate and Security, GartnerDAVIS kept on track. DAVIS always identified potential risks and we had a plan in place to address them before they even arose. The focus was on delivering the project within the timeframe, within budget, identifying the risks and having a plan to mitigate any risk.
Gartner (Corporate Executive Board)
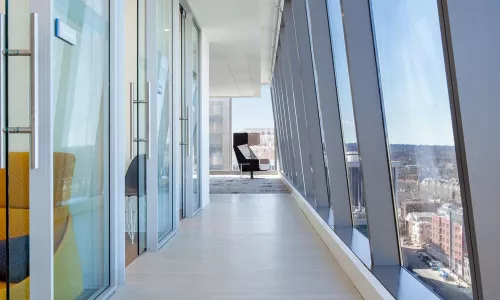
Project Brief
When DAVIS was called upon by a trusted repeat client to build out their interior space, 12 floors in a brand new 31-story Rosslyn neighborhood tower, we eagerly took on the opportunity. Once the project began, our team unexpectedly faced a few major challenges that we flipped into solutions with flexibility and composure.
The design incorporates innovative elements such as: a full-service kitchen and employee lounge; an operations environment that provides the staff a change of scenery from their cubical style spaces; typical practice floors designed with high-end millwork, glass and custom-themed bistro pantries; and executive floors with interconnecting stairs and conference center space.
Top that with 32 different types of ceramic tiles and various wall coverings, and the result is an energetic space that encourages productivity.
Hear what our clients say
Liz Peterson, Principal, StantecDAVIS made sure that the value engineering solutions met our design intent. A lot of times when you are doing value engineering you lose the essence of what you intended, but DAVIS made sure that any of the suggestions would stay true to our design.
Staying Flexible within a Rigid Schedule
Going into the project, we knew we’d be sharing space with another contractor who was completing the base building construction. We coordinated with the base building contractor to share vertical lifts and hoists and to prioritize completion of building exterior and core elements in areas where interior work needed to begin.
To make matters more interesting, on the day of project kickoff, DAVIS was informed that the original client, Corporate Executive Board, was set to be acquired by Gartner later that year. The acquisition inevitably shifted the scope of work, delaying the project start time from January to June, and shortening our completion timeframe from ten months down to seven months.
Upon completion of the acquisition, DAVIS worked with the Gartner team from the start to re-establish critical corporate phasing and milestone delivery dates. Given only a single building permit was pulled for the entire build-out, which now required multiple move-in dates, the DAVIS team seamlessly coordinated construction efforts directly with Arlington County. By properly managing the county’s – and the client’s – expectations every step of the way, we ensured the obtainment of partial occupancies on-time and with no surprise elements. Building upon our relationship with the governing jurisdiction was paramount in the project’s overall success.
Reducing Cost without Compromising Value
Through value engineering, the DAVIS team made timely decisions and provided innovative solutions that met the design intent. As a result, we identified a significant amount of savings, provided the client design options that best suited their needs, and ultimately helped them achieve their baseline budget - without compromising design integrity.
Upon its completion, the Gartner project covered roughly 10% of the more than 3M-SF of finished space that DAVIS has delivered in the Rosslyn neighborhood since 2010.
The Big Picture
The revitalization of this centrally-located Rosslyn business district has been, and continues to be, an important piece of our interiors portfolio.
Project photos by Ron Blunt; progress photos by Rick McLeary.
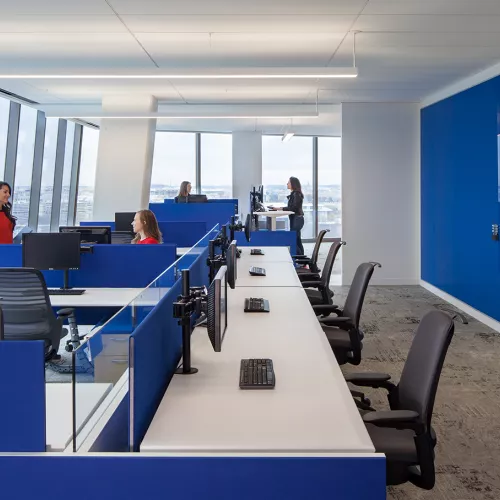
By the Numbers
500 core drills
32 different types of ceramic tiles
12 floors of interior work
7 months to completion
You May Also Like
See the latest projects and the people who made them possible
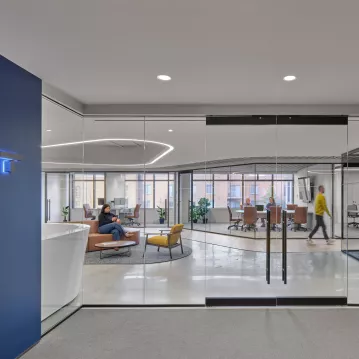
GHT Limited
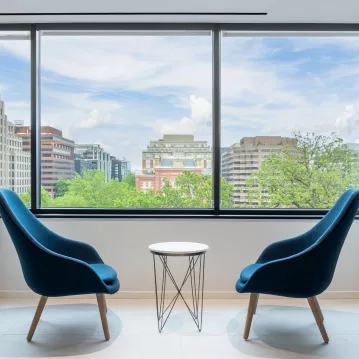
1400 K Street
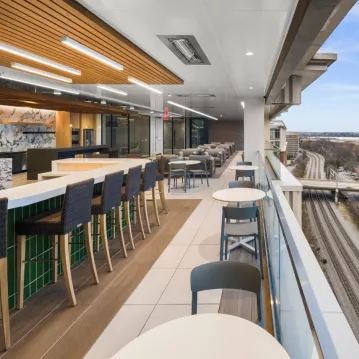
National Landing Center - 12th Floor Terrace + Amenities
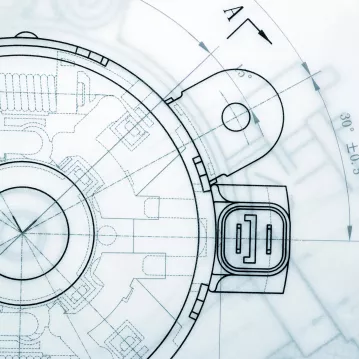
Textron Systems
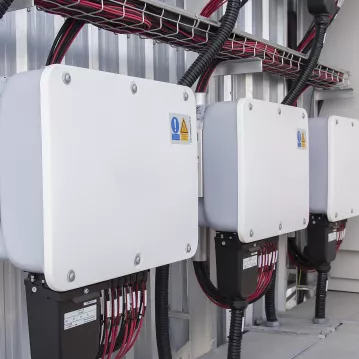
Fannie Mae UTC - EPMS + Protective Relays
