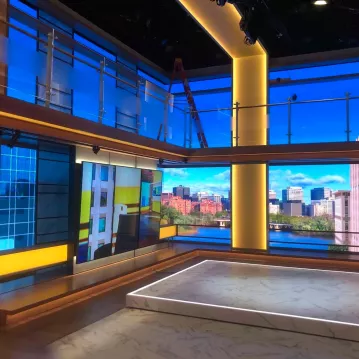BEN COHEN, LEED AP® ID+C, EXECUTIVE VICE PRESIDENT, DAVISThis type of canopy is not something you see every day. The same can be said for our expertise and coordination between trades. And our team delivered this on a lightning-fast schedule.
Greensboro Station

Project Brief
With development projects heating up throughout Tysons, it was the perfect time to reposition this dated property as a modern commercial complex — and right after The Meridian Group purchased the Greensboro Station (Greensboro) office building, that’s exactly what we did. The WMATA Silver Line Metro was coming to Tysons and the building needed to be ready.
The challenge? The project was moving fast, and our client knew they could count on us to begin a phasing plan — while the architect prepared drawings. The owner's overall objective was to achieve leasing and substantial completion at the same time the new Greensboro Metro Station opened. We also needed to phase out the prior tenant, and coordinate with the new tenant's move-in timeline. We did that and more. Through a design-assist partnership with the owner and architect, we developed a master schedule. This project plan served as the roadmap to guide the entire team in phasing their work, deliver the design, and complete construction
Hear more about it
Connecting Every Piece of the Puzzle
Our technical and preconstruction expertise is evident throughout the entire project. A strong demonstration of this is in how we reconfigured the connectivity between the towers. We found that the Greensboro Station structures seemed disjointed as a result of the original phased construction of the three existing office towers, and how they were connected. So, to open up the ground floor and facilitate free flow from one building to another, we built a new elaborate entrance with a plaza and canopy feature, making it highly visible and accessible from the Metro. To ensure safe movement from building to building during construction, we maintained covered walkways throughout the construction area.
This dramatic steel-and-glass canopy entrance required the skillsets of the very best subcontractors. And because of our preplanning and precision with Building Information Modeling (BIM), it came together seamlessly — literally. The canopy fit in place like an architectural puzzle of glass, framing, and pre-drilled structural steel within a very tight, active job site. Today, its striking beauty is the cornerstone of the Greensboro buildings.
Multiple Phases and Needs — No Problem
This was a phased job encompassing a three-building commercial office complex. Tenants occupied the Class A office towers at different times, so we tackled the property in sections. This enabled us to complete the required renovations without disturbing tenants.
Multi-Dimensional Innovation
Through coordination between designers, subcontractors, and the virtual construction experts on our team, we created a 3D model of the steel frame structure. The model was then used to create the highly custom and specialized frame. The accuracy of the model streamlined review and coordination of all steel connections, and assured accurate fabrication.
The primary steel tubes were ordered concurrently with the design review. The tubes were ordered from the steel mill, shipped to the Midwest to be curved into the shape of the canopy, and transported to the local fabricator, where the rest of the canopy frame was built. To save frame-finishing time, the steel was painted at the shop before being transported to the jobsite.
Once the steel 3D model was completed and coordinated, the glass contractor used it to model the skylight framing and glazing that covered the steel structure.
It's All in the Details
Taking this project from contract to completion required not just skill in construction, but in vision. We went from very basic schematics to construction documents and pricing with no interim design reviews — and Greensboro was ultimately designed, priced, and delivered quickly and efficiently — while remaining on budget.
It was our team's ability to understand what the client wanted to achieve, and effectively work with the design team, that helped Greensboro Station come to life.
Photos by Jim Tetro
Unique Features
You May Also Like
See the latest projects and the people who made them possible

Armed Services YMCA Childcare Center

2011 Crystal Drive

The Homer Building Artium + Conference Amenity

Warner Theatre

Sudama at American University



