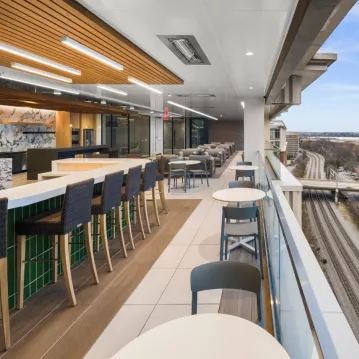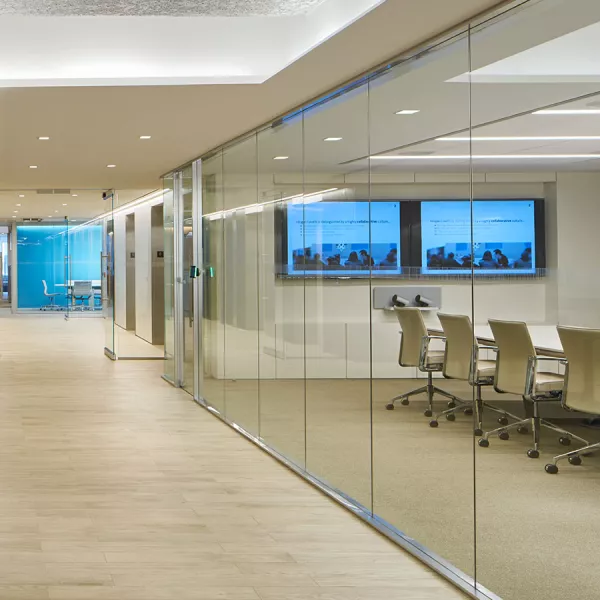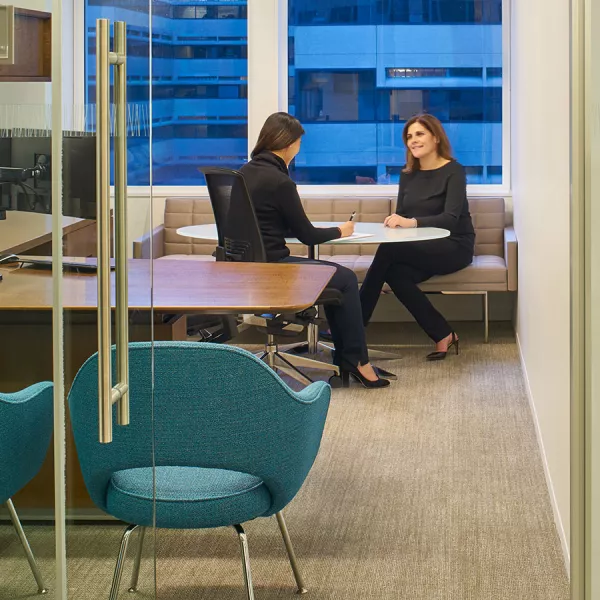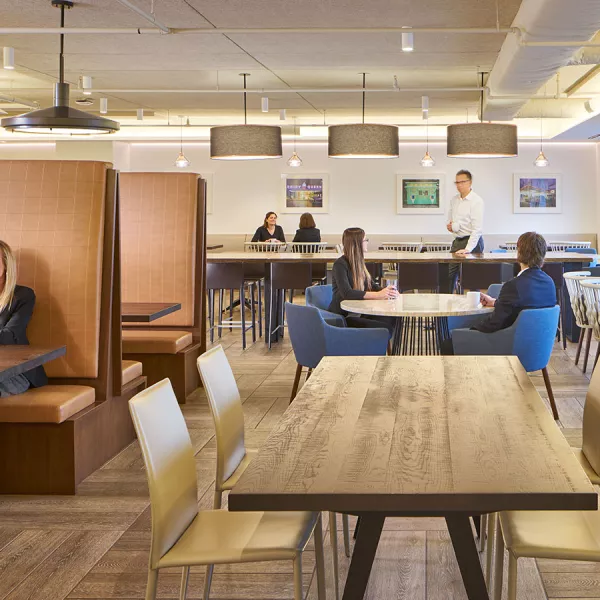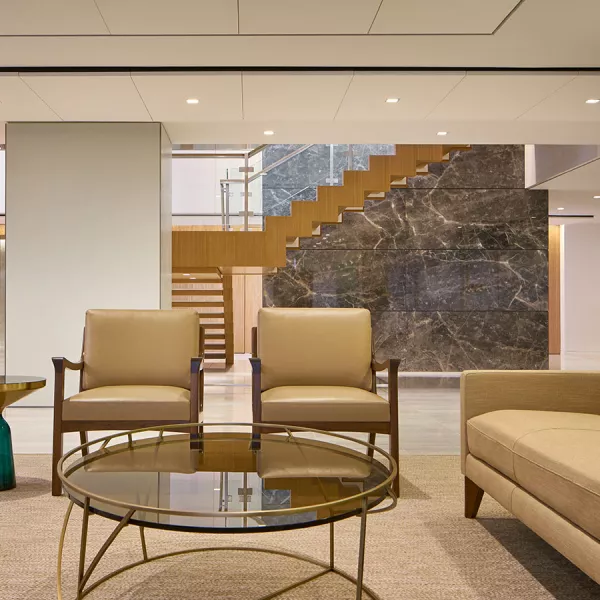Hogan Lovells
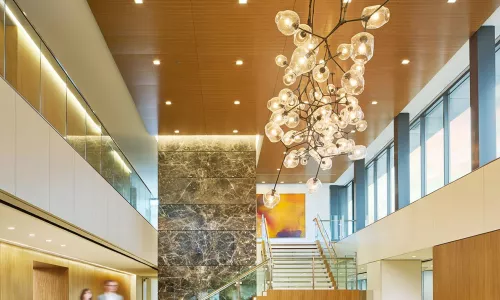
Project Brief
Hogan Lovells is a DC staple; they’ve amassed more than a century of legal experience and have been the anchor tenant at 555 13th St NW since the building opened in 1987! While they’ve adapted over the years and navigated the tricky waters of business and government in the nation’s capital, they needed their workspace to evolve as well—that’s where we came in. We renovated eight floors, including a full floor conference center and rooftop expansion, revamping their office into a place that fits their contemporary culture and needs.
After Hogan Lovells renewed their lease, maintaining their footing in downtown Washington, they wanted to create a workplace for their future—one that optimizes productivity while bringing a sense of connectivity and flow for employees and guests. We believe a successful renovation can breathe new life into a company’s operations, which is why we were happy to have been selected to help Hogan Lovells. This phased, occupied renovation was significant to our team, and we continue to implement best practices established on this project today.
Thinking On Our Feet
The renovation of Hogan Lovells’ new office had to reflect the current culture of the law firm, which has changed quite a bit since its arrival at Columbia Square 32 years ago. To promote collaboration and interaction among practice groups and firm services, a seven-floor interconnecting stair was installed in the very center of the building to connect each level of the office—as you can imagine, this was a tight fit in an occupied renovation with many obstacles. In fact, given the building constraints and our working through occupied spaces to hoist the stair components, the crane operator performed a “blind pick” from F street, dropping stair components into a relatively small opening at the top of the building that he couldn’t even see—don’t worry, he was working with a crew to safely coordinate material handling. The need for such an access point generated excitement among the design team and firm representatives. Gensler incorporated a skylight above the new stair to provide the opening for material to be delivered. When you’re constructing an innovative office space, sometimes you need some innovation of your own.
A Leaner Way To Build
The original project was the renovation of floors 6-13, including an expansion to a 14th floor conference room and rooftop terrace. However, as the project progressed, Hogan Lovells identified need for growth prior to the end of the project—so we built out the fifth floor as well. As design developed for each phase of the work, we determined that we needed to complete floors two at a time to meet the project schedule. Establishing effective crew flow and maintaining project milestones was critical to ensure our success, so we implemented the Lean Construction philosophy—and this is where the team really started clicking. By using the Last Planner system of production control to fine-tune the phases of our project before certain milestones and evaluating our work plans on a daily basis, we were able to build more efficiently and effectively. Under Last Planner, no matter how a process evolves, teams can maintain higher accuracy of their production control, leading to a more collaborative environment for all project stakeholders.
A Home Away From Home (Or At Least A Very Comfortable Office)
Amenities are key in any office, and it was important to Hogan Lovells that employees as well as guests to feel comfortable in their new space. Each floor includes a central “Hive Area” which emphasizes worker collaboration and includes amenity zones, quiet spaces and coffee bars. We built an on-site childcare center, now operated by Bright Horizons, which serves the firm’s employees. The 13th floor serves as a dedicated floor for meeting space, and right above that is the roof/terrace level, which includes a beautiful view of the Washington Monument and Jefferson Memorial. To maximize this, we delivered a two-story atrium in the reception area and connected the terrace to 14th floor conference rooms. The conference center floor also holds one of two full-service kitchens—yes, we built two of them—one to serve the firm and the second to provide catering to meetings and events. Even if a full schedule doesn’t allow a lunch break away from the office, any employee can have a delicious meal in a beautiful space.
Turning A Classic Office Into A Vision For The Future
As this was the largest law firm project we’ve completed to date at DAVIS, it took a team effort to get it done. While executing a phased occupied renovation can prove difficult, our positive working relationship with Hogan Lovells was key to the renovation’s success. Our entire project team was on-site full-time, which meant close relationships were established with Hogan Lovells and design team members, and the result was a successful renovation.
Photography by Christopher Barrett
You May Also Like
See the latest projects and the people who made them possible

Armed Services YMCA Childcare Center

Fox 5
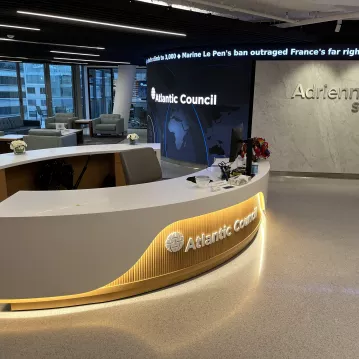
Atlantic Council Relocation
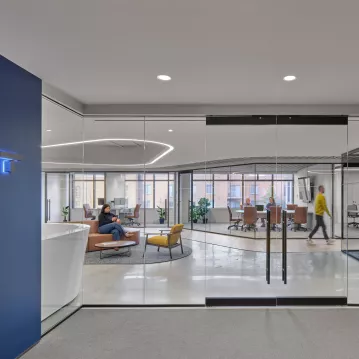
GHT Limited
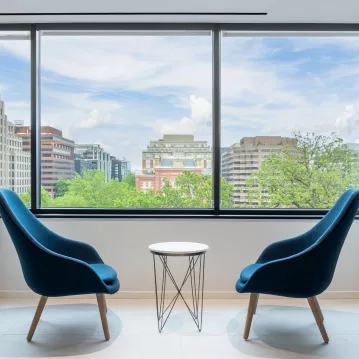
1400 K Street
