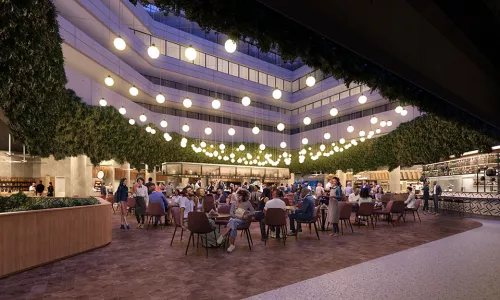International Square Food Hall

Project Brief
Located in a light-filled oasis beneath International Square’s brilliant glass atrium, DC’s newest culinary landmark assembles today’s boldest flavors alongside the city’s emerging culture of tomorrow. This project blends a vibrant chef-driven food market destination with 16 artisanal food vendors, a full-service restaurant and bar with modern look and feel. This new Square was created by chefs Richie Brandenburg, curator of Union Market, and Rubén García, co-founder of Minibar, in partnership with the International Square building and Tishman Speyer real estate.Architect Krueck + Sexton will provide gorgeous designs to supplement the dining experience.
Project Features
DAVIS’ scope of work started by gutting three separate towers – 1825 K Street, 1850 K Street, and 1875 K Street – to create three separate cores with three separate elevator lobbies; all which needed major renovation.
The next challenge was infilling the atrium, removing an existing fountain, and making the project structurally sound. All of this to create a new space for a 12-story atrium with an expansive skylight. Within the glass atrium is a full-service bar which comfortably sits 80 guests and features a 10’ high living green wall that wraps around the food hall and has its own drainage and watering system.
One of the innovative techniques used to make this space sustainable and cost effective include building one of the first naturally ventilated building systems. This system increases airflow in the space and keeps the hot air from transmitting into adjacent office spaces. On nice days the doors can open to let fresh air circulate so that there is a constant exchange of air. This first-of-its-kind system designed by architect Krueck Sexton Partners helps to control the temperature of the building and DAVIS managed the commissioning of the louvers. In addition, several Big Ass Fans® are also part of the sustainable considerations included to reduce operation costs.
Interior finishes include fixtures that are suspended from high-tensile stainless cables strung across the atrium. The landscaping consist of full spectrum lighting, irrigation, and drainage, and multiple plantings surround the opening to the atrium connecting the 3 buildings. Decorative millwork elements, ornamental metals, countertops, and more keep the common story throughout the space. We had to account for existing conditions and field conditions by other contractors while continuously collaborating with the Chicago design firm. To expedite the process of submittal and RFI’s turnaround times, we held coordination meetings that involved all parties to clarify and develop solutions to get through issues to still meet the design intent while making it feasible. Extensive planning allowed for the sequencing of different trades while understanding each trade’s role on a deeper level.
You May Also Like
See the latest projects and the people who made them possible

2011 Crystal Drive

The Homer Building Artium + Conference Amenity

VIDA Reston Row

Warner Theatre

Ometeo
