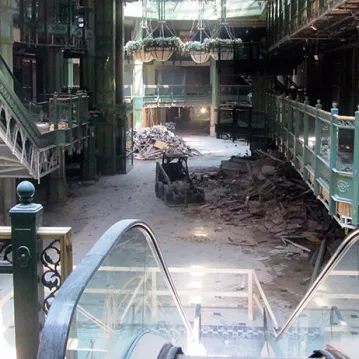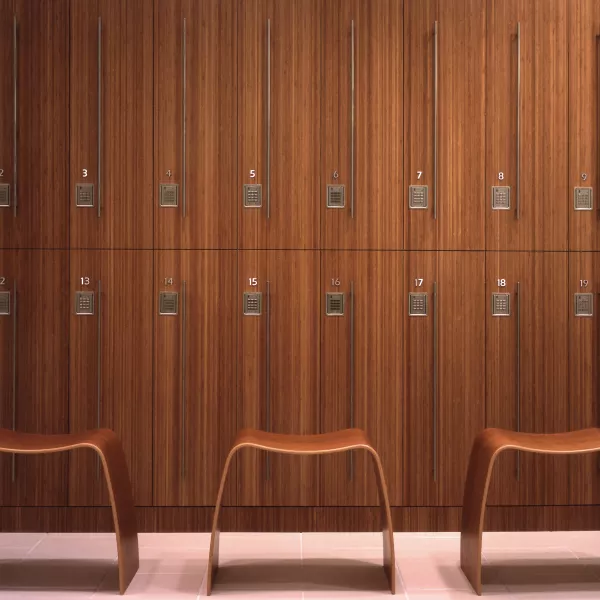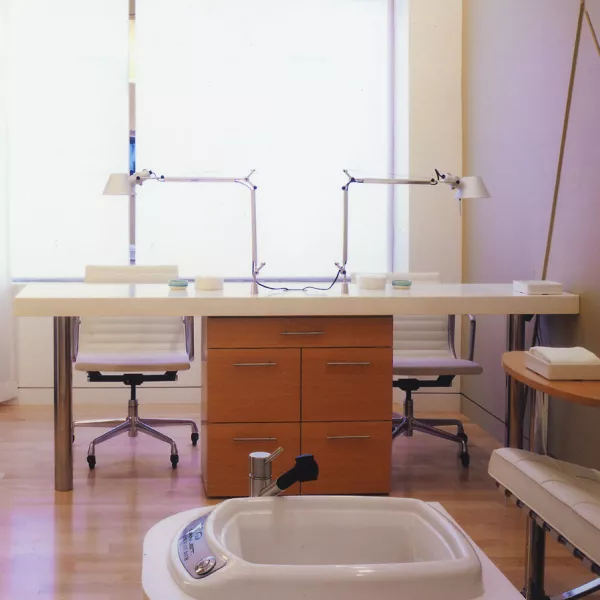Nusta Spa
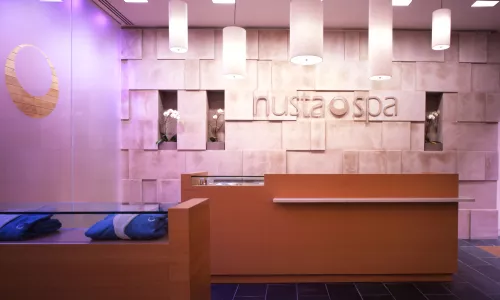
Project Brief
As the first LEED Gold® spa in the country, Nusta Spa had a vision to create a rejuvenating space that would be as healthy for the environment as for its guests. To achieve this goal, they were looking for a construction partner that understood sophisticated design, with a commitment to achieving the highest standard of sustainability. With our team, Nusta Spa met their perfect match.
Going for Gold with Natural Materials
To deliver Nusta Spa’s vision, eco-friendly construction strategies were used throughout the space. From water preservation to fresh air intake with a state-of-the-art air filtration and ventilation system, to personal temperature controls and sustainable materials, every inch of the spa was built to support the health of Nusta's clients and staff — and the health of our planet.
To capture the natural design aesthetic, we used FSC-certified and reclaimed wood; locally and regionally sourced materials; rapidly renewable, low-emitting and recycled materials; as well as energy-efficient lighting and HVAC systems. A self-sustaining waterfall provides a retreat from everyday sounds.
At a time when available options were few, we procured carpet made from 100% recycled fibers, and all textiles were specified and installed free of harmful toxins. An 11-foot wall of oak boards — milled from reclaimed structural timbers — define the separation between public and private spaces, which include a retail and reception space; a soothing relaxation area; seven treatment rooms; locker rooms; a manicure/pedicure salon; as well as laundry facilities, offices, storage space and a kitchen.
A Lasting Leader
Nusta Spa’s organic-by-design approach to business influenced everything we did. The finished space continues to be a sanctuary of pure bliss for guests, and the spa maintains its legacy as a pioneer in the world of sustainable hospitality.
Photos by Eric Laignel
You May Also Like
See the latest projects and the people who made them possible

VIDA Reston Row

Ometeo
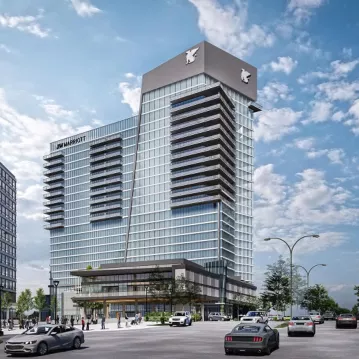
JW Marriott Reston Station
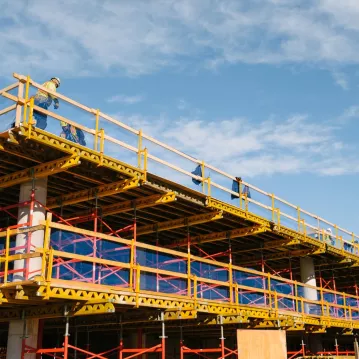
Mazza Gallerie Redevelopment
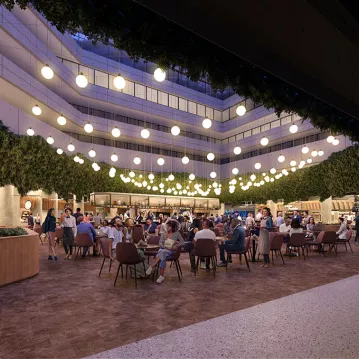
International Square Food Hall
