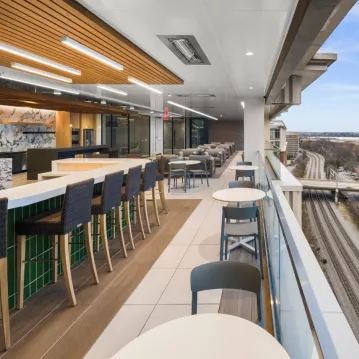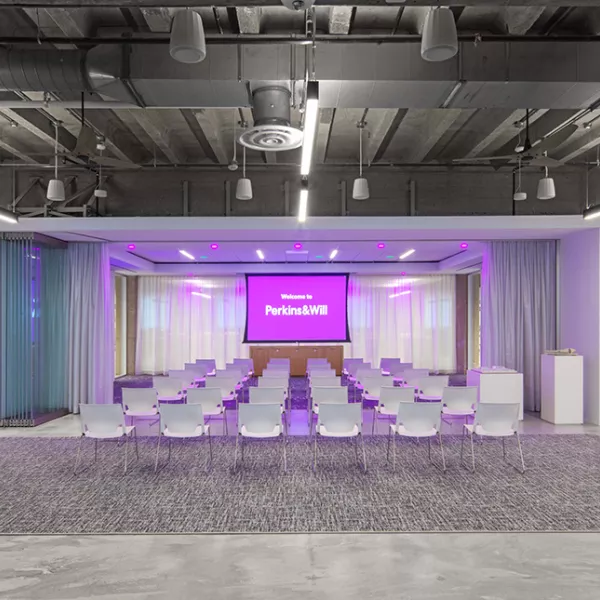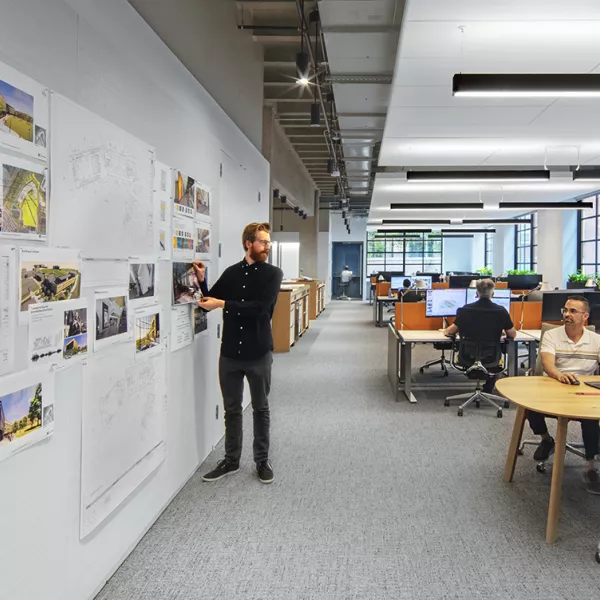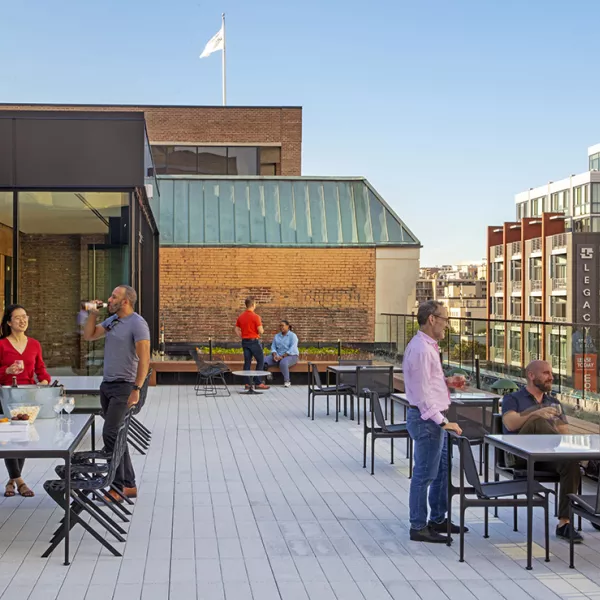Perkins + Will DC Office
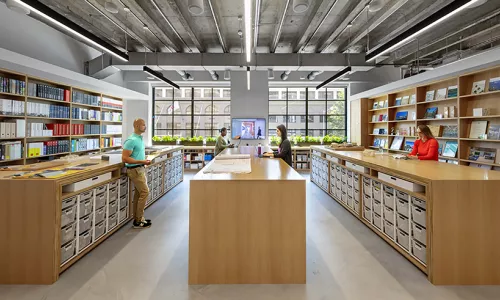
Project Brief
Perkins + Will is a premier architecture firm with a firm commitment to sustainability, and their new Washington, DC office reflects just that. The new space, which is pursuing LEED Platinum, Fitwel, and other certifications, features a living wall, an energy management system, and roof mounted solar panels, among other impactful pieces. Specialty ductwork includes a UV air filter, and we integrated a lighting control system, too!
The firm has pursued the Living Building Challenge, a sustainable design approach that addresses harmful materials and wasteful processes, and our team embodied that approach throughout construction. We reviewed all materials against the Red List to eliminate exposure to these substances, and implemented a thorough waste diversion plan that separated demolition streams. While working alongside the base-building renovation crew without an elevator and dumpster on-site, we put our waste through a window and onto a lift to ensure proper disposal.
In addition to the environmentally-friendly build-out, the new workplace features an open floor plan that encourages collaboration, a conference center, and a library! Perkins + Will creates some of the most exciting designs in the country, and this office is the perfect place to demonstrate their talent.
Photography by Eric Laignel
You May Also Like
See the latest projects and the people who made them possible

Armed Services YMCA Childcare Center
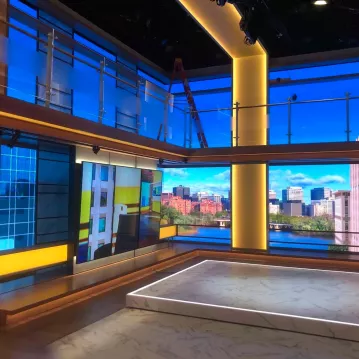
Fox 5
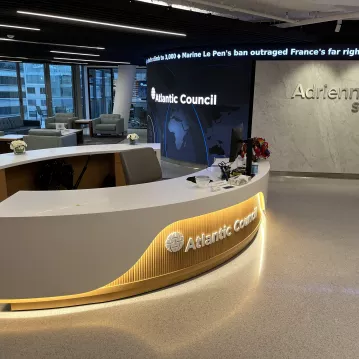
Atlantic Council Relocation
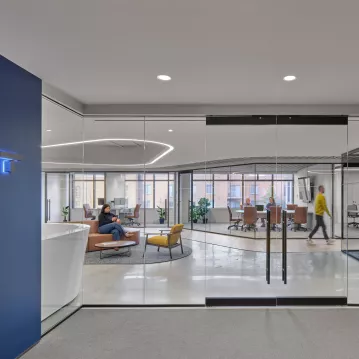
GHT Limited
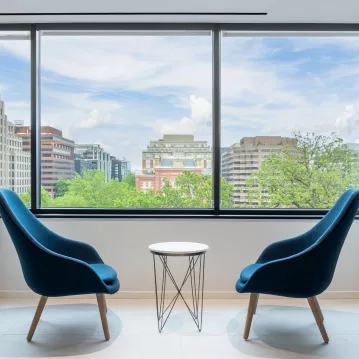
1400 K Street
