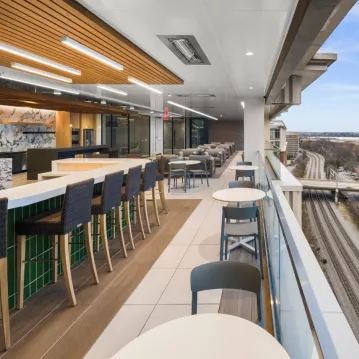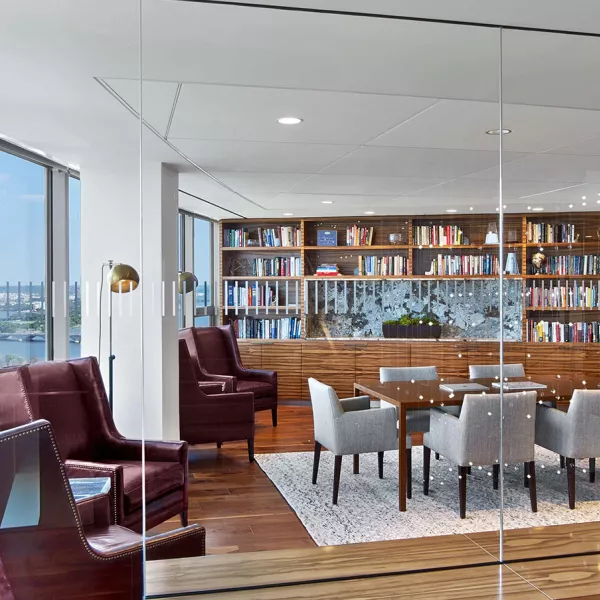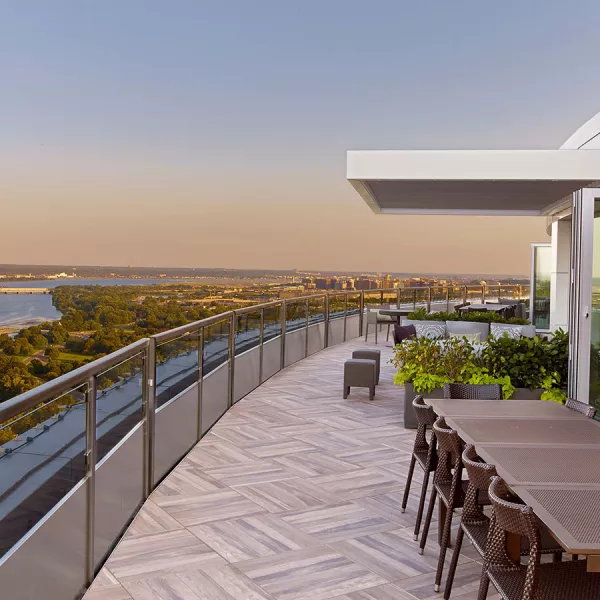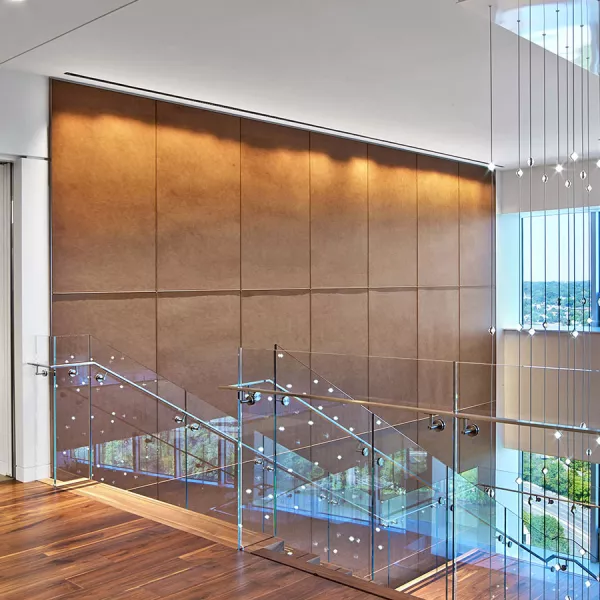Ben Cohen, LEED AP® ID+C, Executive Vice President, DAVISThis project truly exemplifies how the right team seamlessly brings together a unique design and really high-quality construction in a fast-paced environment.
Sands Capital Management
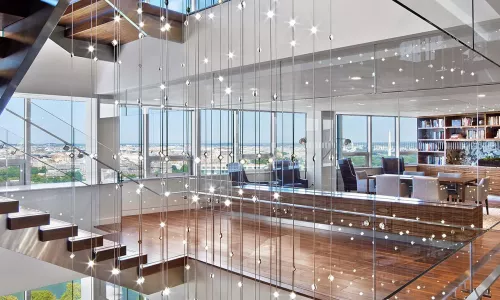
Project Brief
Arlington-based financial services firm, Sands Capital, had outgrown its office space and wanted something bigger and bolder that articulated the company’s culture and core values. So, with an ambitious design and construction schedule to match, they chose DAVIS to deliver. From an interior standpoint, the project entailed the custom build-out of the top four floors of a 31-story building. There was also a base building component: to construct a new penthouse and roof deck on an additional 32nd floor. All of this needed to be complete within nine months. And while many general contractors would’ve shied away from the challenge, our DAVIS team rose to the occasion.
Hear more about it
Sands Capital TeamThe DAVIS team managed the many technical aspects of the project, and created an impressive and inviting indoor-outdoor space that our staff members and guests love!
Reaching New Heights
Constructing a roof deck and penthouse on top of a 31-story office building can be difficult, but it’s even more complicated when there is no rooftop elevator access. Access to the roof was limited to a freight elevator and two sets of fire stairs to a roof hatch. To transport materials to the roof and erect the structural steel, we had to use a 500-ton crane. Click through the slides below to see how we accomplished this feat.
Stunning Results
The result is a roof deck with a stunning penthouse and terrace for Sands Capital’s exclusive use – complete with sweeping 360-degree views of Washington, DC and the Potomac River. To optimize these enviable views, we installed glass doors that expand 70-ft across the building’s exterior, providing seamless access between the terrace and penthouse. The terrace features a fireplace, canopy, and custom railing system. Inside, we built out a conference room, bar, restrooms, and a new traction elevator that connects floors 28-31 to the new 32nd floor.
A Focus on the Features
The roof deck is not the only show-stopping aspect of Sands Capital’s new space. Taking over the highest floors of Rosslyn’s tallest building set the tone for an ultra high-end interior build-out with bespoke finishes throughout. To achieve the client’s distinct vision, our team collaborated early in the design process – advising the design team regarding constructability. By doing so, we delivered the architect’s exact design and provided Sands Capital a unique, and sophisticated headquarters space synonymous with their brand.
A project of this caliber required our team to provide creative solutions unique to the space. For example, the monumental stair was designed to connect the four interior floors while creating a dramatic focal point that included a 40-ft LED custom light fixture. Constructing this stainless steel and walnut stair required significant structural reinforcement of the building. Before the stair was complete, we installed the light fixture to hang the full four-story height of the staircase. The catch? Due to schedule and site limitations, we couldn’t use a standard scaffold structure for installation, so we created a unique platform winch system on the 28th floor– and then winched it up, foot-by-foot, all the way to the 31st floor.
The complexities were worth it. The staircase and light fixture make a stunning impression and add to the Grade-A experience. In addition, the details of these features are reflected throughout the rest of the office. Wide-plank character grade walnut floors extend over 20,000-SF, accented by glass infills, copper ceilings, sequenced veneered doors, while the 23’ wide by 43’ high continuous leather feature wall provides a distinctive backdrop for the monumental stair. Sands Capital is thrilled to have a space that reflects their culture, and we’re proud to have made it all possible.
Photos by Eric Laignel
Project Challenges
You May Also Like
See the latest projects and the people who made them possible

Armed Services YMCA Childcare Center

Fox 5
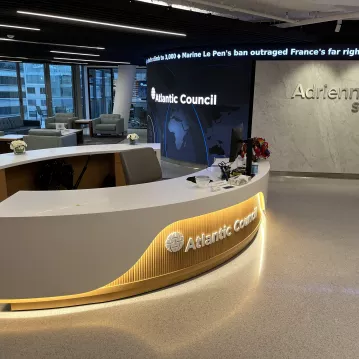
Atlantic Council Relocation
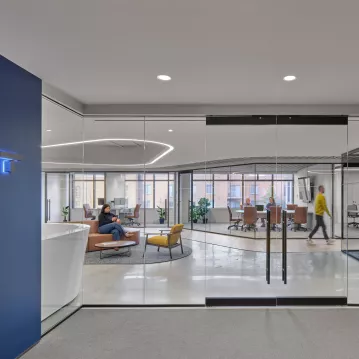
GHT Limited
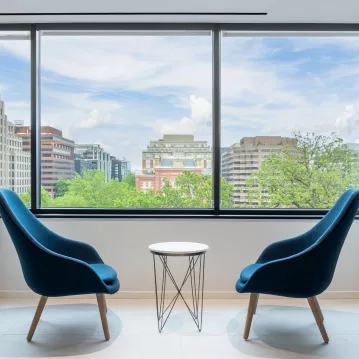
1400 K Street
