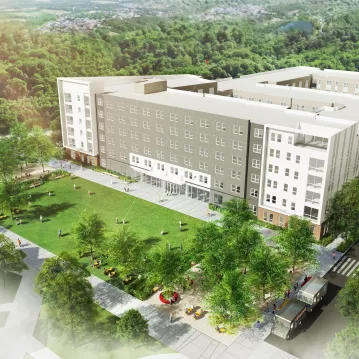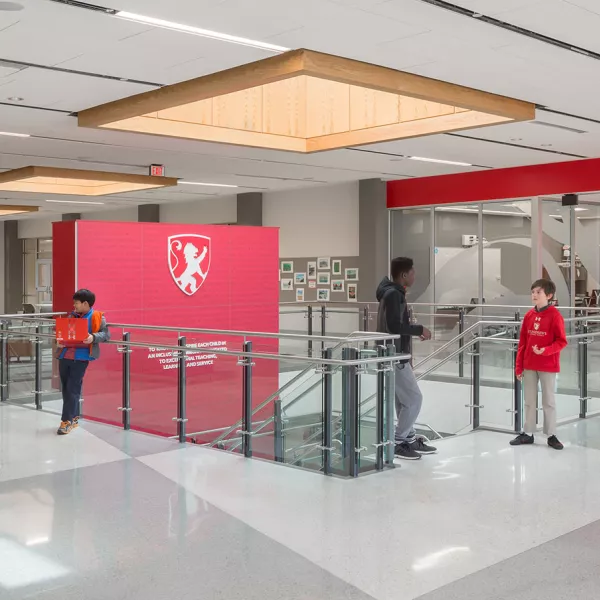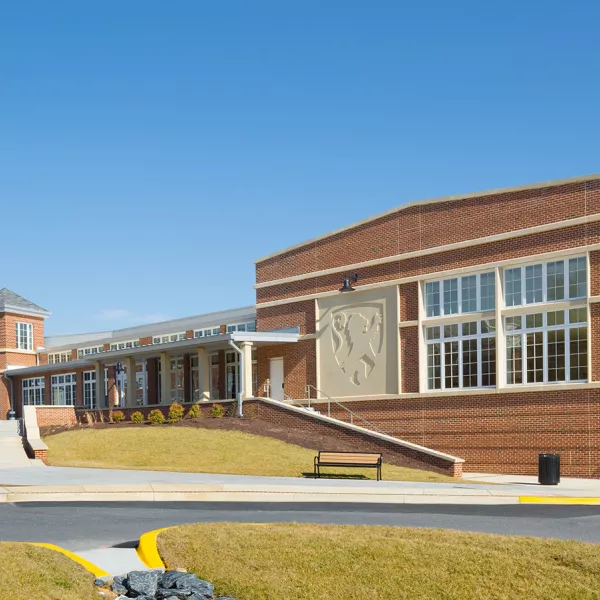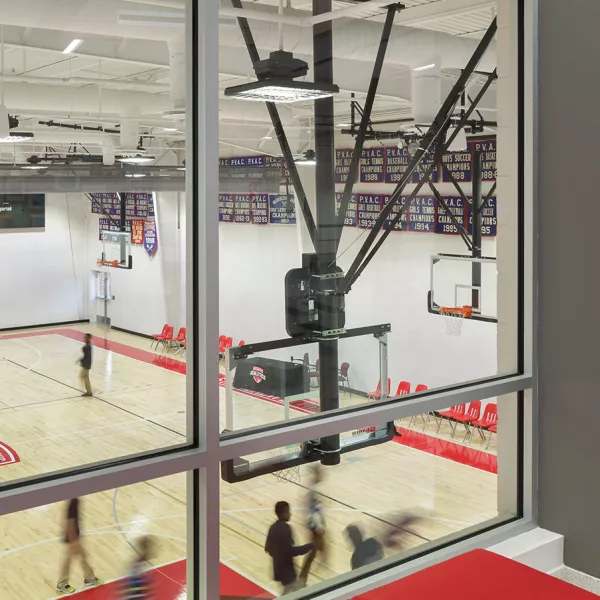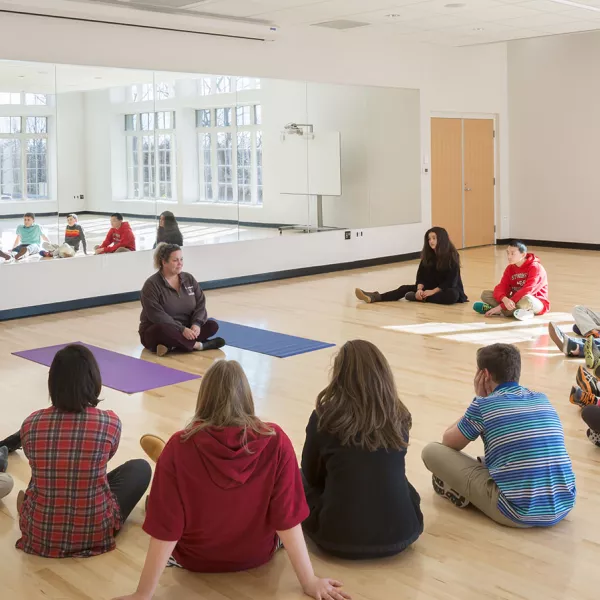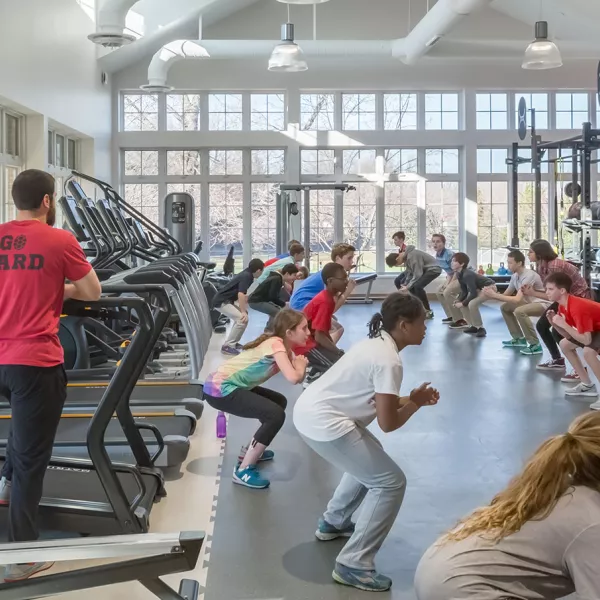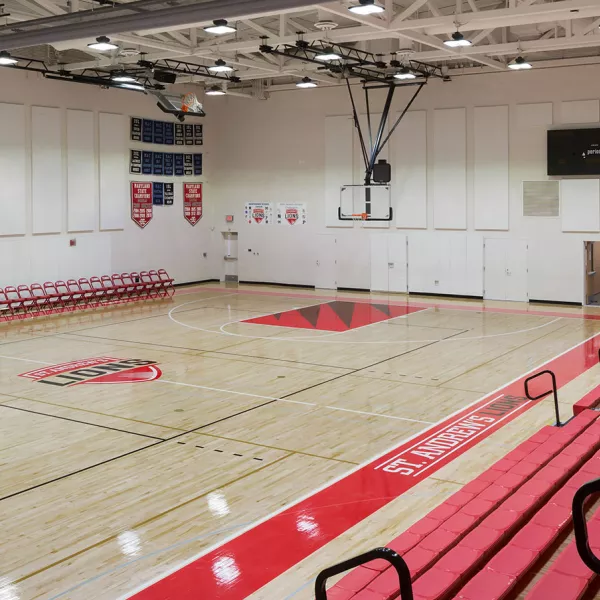Matt Weirich, LEED AP, Vice President - Education, DAVISOur plan allowed for early delivery and a seamless transition. With a student body of nearly 600, that’s no easy feat. But our education team certainly made it look that way.
St. Andrew's Episcopal School Campus Student Center

Project Brief
In addition to a strong academic and arts programs, St. Andrew’s Episcopal School in Potomac, MD has also become known for its excellent athletic program. With existing facilities proving to be out-of-date, the school needed to establish a new facility that would be economical and able to accommodate the growing needs of athletics and physical education. It was also important that the facilities remain operational during construction and that the scale of the new facility fit appropriately within the surrounding residential neighborhood. Partnering with the school, we set in motion a four-phase construction plan combining renovation and new construction for a mixed-use student center featuring two gymnasiums, athletic facilities, and public gathering space.
Smart Phasing
Through a creative approach to construction planning, the team significantly shortened the schedule. To keep the existing gym operational during the demolition of adjacent existing locker rooms, temporary trailers were used as a provisional locker room replacement. This allowed construction to keep moving, shortening the phase, and ultimately shaving seven months from the overall schedule. This also rendered the new facilities fully operational for the 2016-2017 school year.
Throughout the duration of the project, the school remained fully operational, providing uninterrupted educational and recreational activities. Building on an active campus required extensive safety planning with fencing, barriers and directional lines to ensure student safety at all times.
From our project team
Campus Centerpiece
The strategic placement of the new Student Center in relation to the existing buildings creates a new quadrangle for the school, completing the idea of a true campus with a new central space for gathering and community. The combination of new and renovated athletic areas are connected by an airy new common space featuring comfortable seating, a cafe, and gallery space to display student art.
Photos by Tim Buchman Photography
You May Also Like
See the latest projects and the people who made them possible

The Field School - Aude Renovation

Stadium Fieldhouse at New Hope
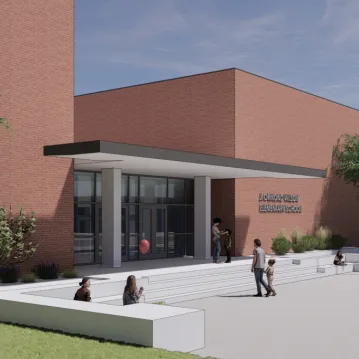
J.O. Wilson Elementary School Modernization
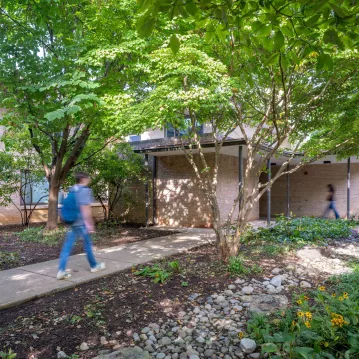
American University - Clark & Roper Hall Renovation
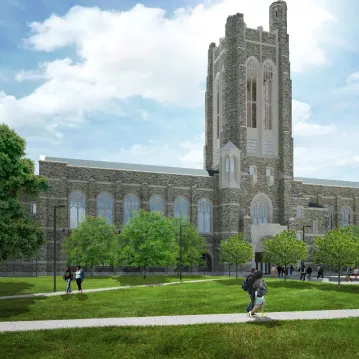
Baltimore City College High School
