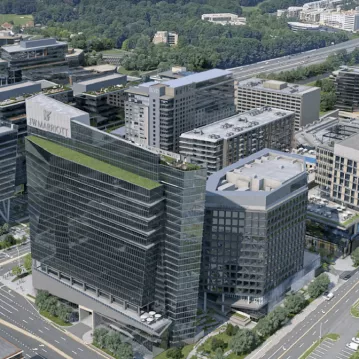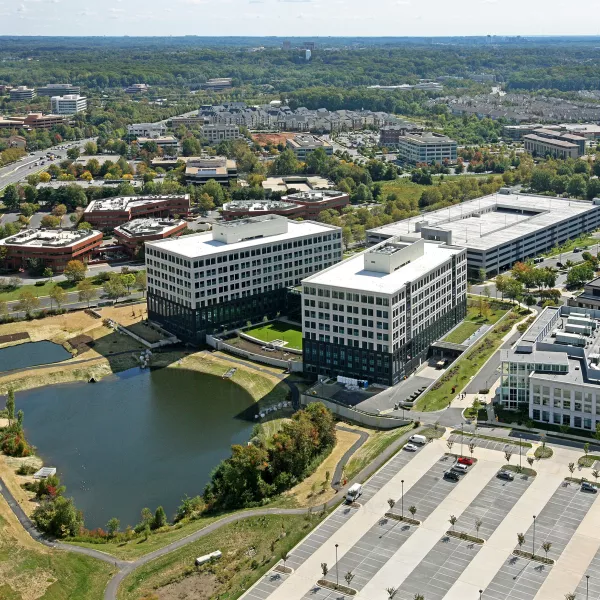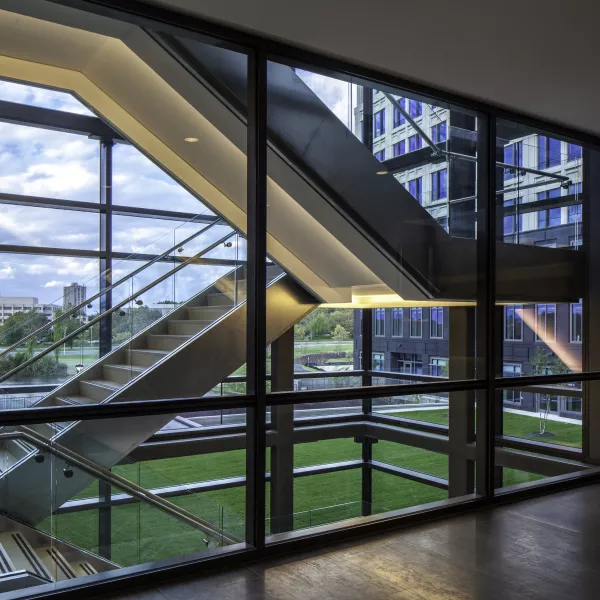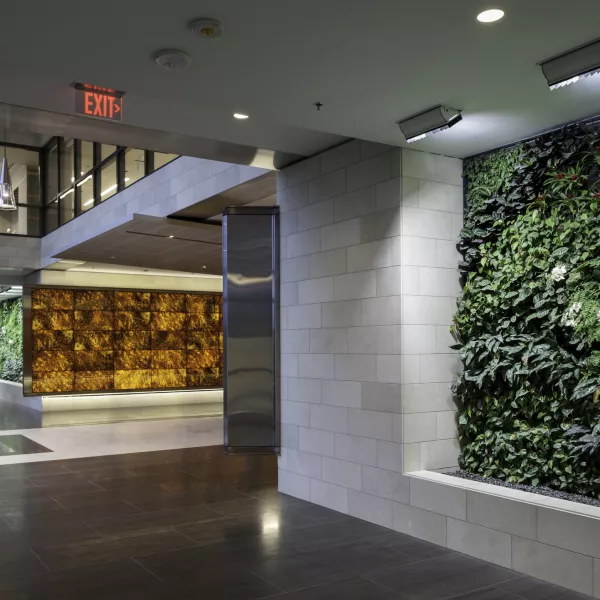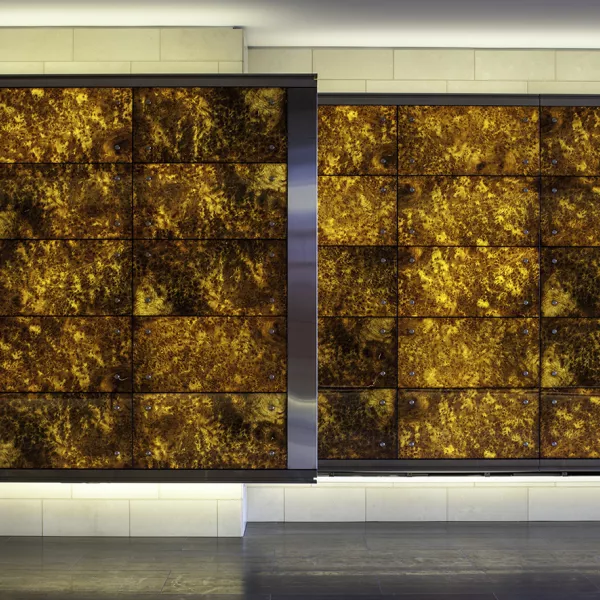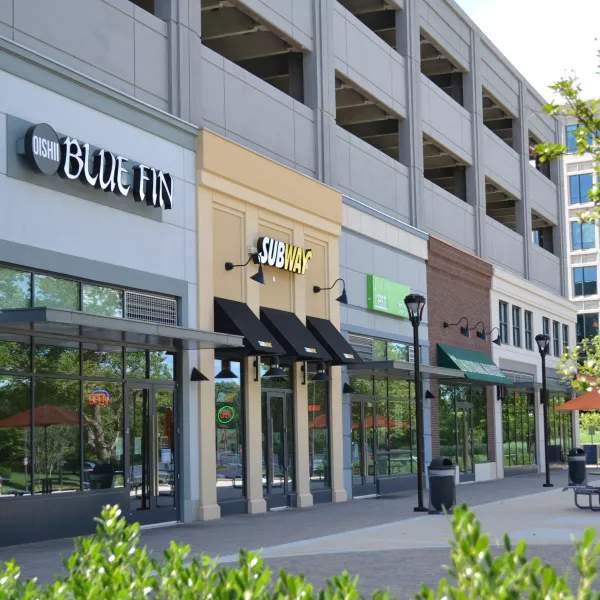John Pacitti, Director, DAVISThe teamwork on this project was like nothing I’ve ever seen. Everyone — the owner, the architect, and our DAVIS team — worked together 100 percent of the way. Because of this, we were able to tackle a massive challenge without delaying the 32-month timeline.
National Cancer Institute
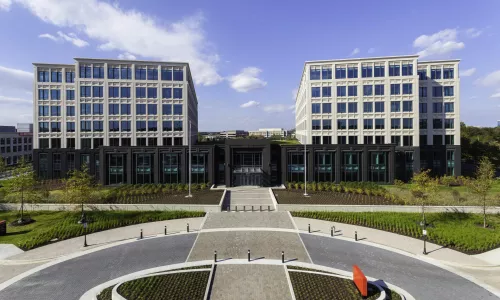
Project Brief
As a general contractor in the nation’s capital, we’re uniquely positioned to build facilities for some of the most distinguished and influential organizations in the world — and The National Cancer Institute (NCI) is certainly one of them. Selected by JBG, our team built NCI's new headquarters on this 10-acre research campus, complete with two Class A, eight-story towers, a shared entryway and four-story connector wing, an above-grade precast garage, and additional space for retail.
With the goal of uniting more than 2,400 NCI professionals under one roof, this 1.1 million-SF facility was constructed to fulfill the needs of scientific experts engaged in pioneering cancer research. And while every project is important, NCI’s mission added a greater sense of purpose to our work — a layer of meaning that inspired all involved to work together seamlessly and achieve something special.
Hear More About it
Blast-Proof and Beautiful
The construction of NCI’s headquarters required our team to maintain a careful balance between symbolic design features and highly technical security elements. For example, it was important that the building’s façade be made of glass to allow for natural light, yet still achieve GSA/ISC Level 4 blast protection. Glass is not a common material in blast-proof façades, so we had to find a way to combine form with function. Utilizing precast and granite, the façade boasts a punch window curtainwall featuring clean lines as well as contrasting light and dark precast aligning with the window mullions. Complex cast-in-place structure coordination was critical — and the result is an eye-catching, blast-proof façade unlike any other.
A Change in Plans
Changes in scope are common in construction, but this one was on another level — the underground level, to be exact. While excavation of the property was already underway, two previously unplanned data centers were added to the scope of work. This was the biggest challenge our project team faced because the data centers required extensive MEP work under the slab. In fact, the addition of two 4,000-SF data centers meant a complete change in all of the mechanical and utility systems needed to power the building. But through close collaboration with the multiple design teams and MEP subcontractors — along with the use of Building Information Modeling (BIM) — we were able to seamlessly coordinate a final design so that the concrete pour for the foundation could begin on schedule. We then managed the installation of miles of underground conduit, 220 racks, and three enclosed generators to service the data center spaces — all of which were completed on time.
Symbolism in Every Step
NCI’s goal for its new campus headquarters was to create a fresh and energizing environment — one that fosters scientific development while wholly integrating the institute’s mission into the physical workspace. To achieve this, we built two striking glass-enclosed ornamental staircases in the main lobby that represent NCI’s upward ethos. Our team also installed two signature green living walls to bring a sense of warmth and life to every visitor. To get technical, these green walls consist of self-contained vegetated elevations, with closed-loop nutrient cycle technology to optimize plant vitality and minimize maintenance. Each plant was selected because of its medicinal properties, which echo NCI’s holistic approach to natural medicine and sustainability.
And while all of the building characteristics are unique, it’s the glowing wood veneer walls in the lobby that stand out the most. With only one craftsman in the world who fabricates this type of wood panel, we searched and found him — and the wood — all the way in Austria. Lined by 2,500-SF of custom LED backlit glass, the finished product emits a soft, golden-brown glow that complements the living walls and provides a welcoming first impression.
Today, NCI’s campus is a vibrant representation of a new era for scientific research and discovery. A fusion of nature within a professional, open and airy space. By incorporating green building materials and applying environmentally-conscious construction methods, the building achieved LEED Gold® certification.
Project photos by Jim Tetro; aerial photo by Sisson Studios; retail photo by The JBG Companies
You May Also Like
See the latest projects and the people who made them possible

Bridge District - Parcel 5

Anning-Johnson

725 12th Street NW

1800 Reston Row Plaza
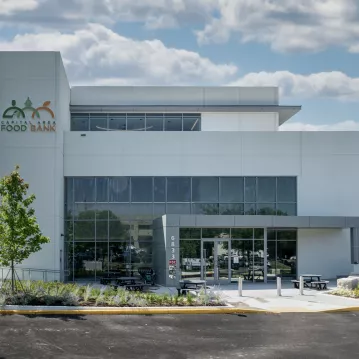
Capital Area Food Bank
