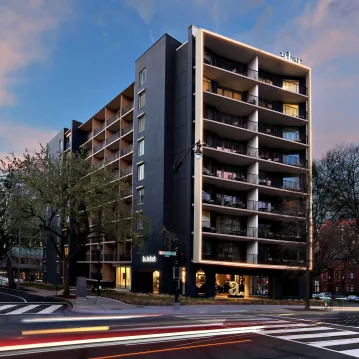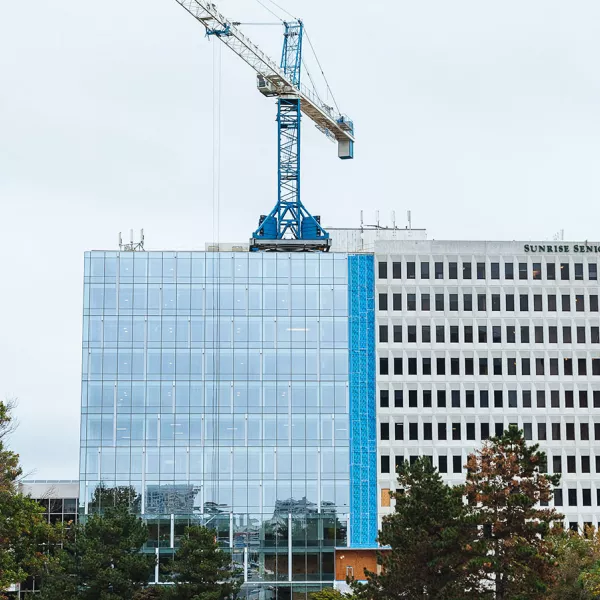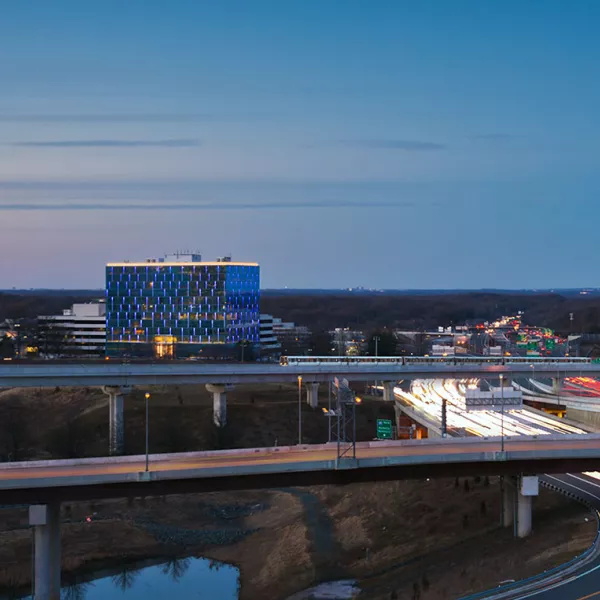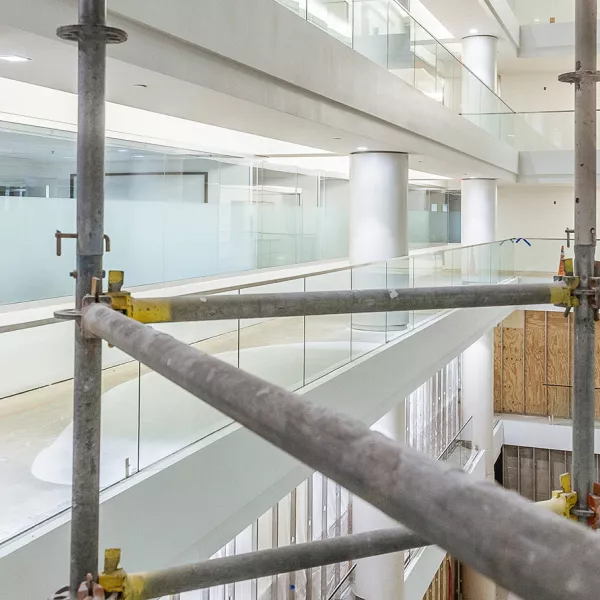Silverline Center
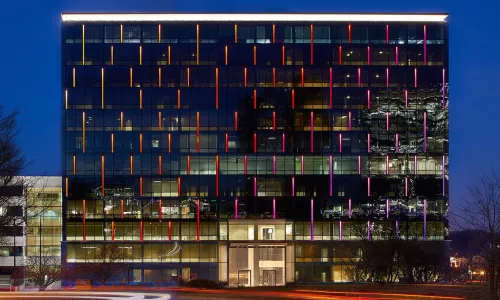
Project Brief
In 2013, the once-forgotten area of Tysons corridor became a hot location for redevelopment. The owner of Silverline Center — a large, aging office building — recognized that the timing was ripe for a change. With its close proximity to the new Silverline Metro station, it became clear that upgrading the property would increase overall revenue, which presented an exciting opportunity.
To begin the major renovation of this occupied building, we worked closely with the client in preconstruction planning to creatively develop the best approach. Through cost and schedule modeling, our team demonstrated that the project would be more successful if constructed in two overlapping phases — consisting of a 100 percent curtainwall façade replacement, a concurrent gut of the central atrium, and installation of new finishes.
No Challenge Too Great
The first major challenge was the concrete façade replacement — a facelift so big, many contractors weren’t willing or able to tackle it while the building was occupied. But as the construction leader of commercial repositioning in the DC market, we knew how to get the job done the right way.
We tackled the glass curtainwall façade in stages — minimizing the amount of time that any given tenant’s space was impacted, and ensuring that natural sunlight reached the tenant space during each phase. We conducted demolition work at night, and utilized a crane on top of the building to form the façade. After each completed phase, our team analyzed the obstacles to forecast and eliminate future challenges. Because of this careful, ongoing analysis, we shaved two and a half months off the estimated façade completion timelime — nearly a 30 percent savings in time and budget. The result? An award-winning glass façade that is not only illuminating, but also provides exceptional views for tenants, as well as increased energy savings for the owner.
All About the Tenants
Next, in the atrium, we upgraded the common areas with new floor finishes, walls, and handrails. This work called for terrazzo flooring, and knowing that this process would potentially disturb tenants, we detailed a plan to rework pedestrian traffic lanes — minimizing any interruptions to everyday life in the building. We also addressed major structural renovations, adding bridges to connect the atrium and improving traffic flow to the parking garage with new escalators.
Throughout construction our priority was to ensure that everyone in the building was minimally impacted. We mounted organized signage to communicate changes and conducted regular timeline meetings. We controlled renovations to keep the atrium deli running. And with two daycare facilities in the building, we implemented important safety measures to reroute walkways, so that adults and kids alike could use the building according to their usual schedule.
Driving Client Revenue with Elevated Standards
Silverline Center, once an eyesore in McLean, is now an award-winning, beautiful Class A building that's highly visible from Tysons and 495 — with more than a million drivers passing by per week, its signature lighting design is viewed by many. Not only did our experienced team deliver, we protected the project's timeline and budget — a major victory for both the neighborhood and client.
Photos by Anice Hoachlander; progress photos by Rick McCleary
You May Also Like
See the latest projects and the people who made them possible

2011 Crystal Drive

The Homer Building Artium + Conference Amenity

Warner Theatre

Sudama at American University
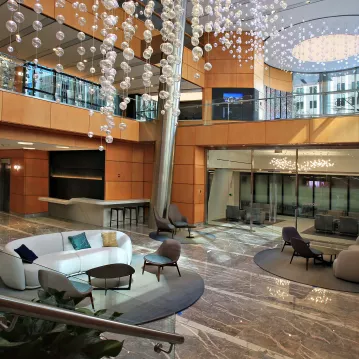
1900 K Street Lobby
