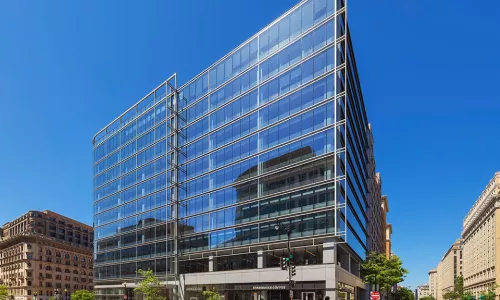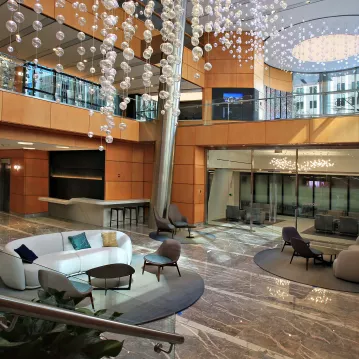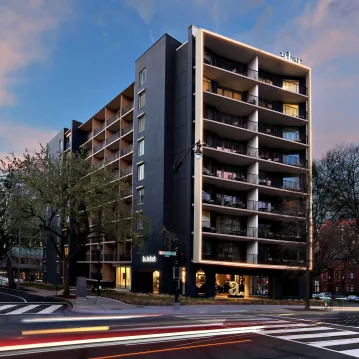1401 New York Avenue

Project Brief
Originally home to the National Food Processing Association (NFPA), 1401 New York Ave underwent a remarkable transformation, designed by architect J.P. Spickler and built by DAVIS. Completed in 2016, the renovation is an incredible testament to a planning and approach of a great project team. Half a block away from the White House, 1401 New York Ave hosts gorgeous views, a glass curtain facade that allows for natural light in the workspace, and a brand new main lobby.
Photo by Jeff Goldberg / Esto
You May Also Like
See the latest projects and the people who made them possible

Project
2011 Crystal Drive
Arlington, VA

Project
The Homer Building Artium + Conference Amenity
Washington, DC

Project
Warner Theatre
Washington, DC

Project
Sudama at American University
Washington, DC

Project
1900 K Street Lobby
Washington, DC

Project
One Washington Circle
Washington, DC