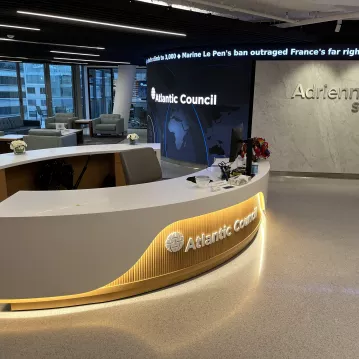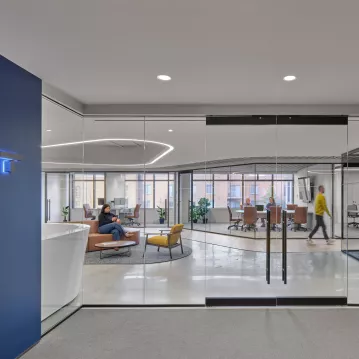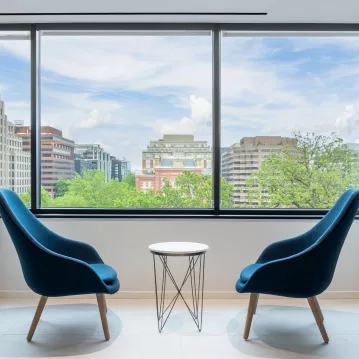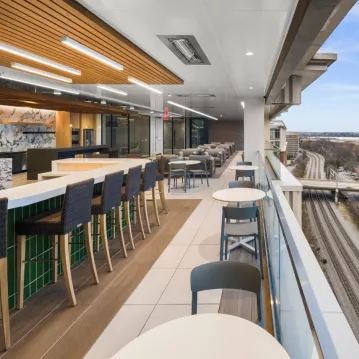Nadia O’Dea, Director, National Facilities, CoStar GroupThe DAVIS team helped us create an award-winning headquarters office that has received local and national recognition, achieved LEED Platinum® certification, and earned glowing reviews from our staff.
CoStar Group

Project Brief
You will hear us described as the client’s contractor, with many repeat clients. It’s true! Sometimes repeat work takes years to develop, other times there’s just a natural flow from one project to another. We always value the relationships we develop, and for the CoStar team this attitude was evident — and shared equally — by everyone from our executives to our subcontractors.
As the leading provider of information and analytic services to the real estate community, CoStar Group’s 2011 relocation to downtown Washington, DC was an important win for the city — and their purchase of 1331 L Street garnered the Best Real Estate Deal award. For us, being awarded this high-profile construction project was a big deal too. CoStar’s dedication to sustainable practices, and the complexity of the design, was an exciting challenge for our team.
Hear what our clients say
Unfazed By All The Phases
DAVIS was initially engaged to build the interiors of the seventh and eighth floors, a project that began with a condensed schedule. From day one, team collaboration was required for expedited material procurement and release. Select materials and equipment, like light fixtures, had the same lead-time as the move-in date — 10 weeks — and we needed to keep things moving. We completed the project on time, creatively reverse-sequencing material installation, laying carpet before placing ceiling tiles and light fixtures.
That was just the start. We were able to achieve on-time delivery on the six phases of this nine-story occupied renovation. During preconstruction we analyzed project logistics from the very beginning, to ensure details were carefully thought out first — before building in the field. As the project progressed, and some design parameters were revised, we made changes on the fly to avoid schedule impacts — without exception.
Sunny Side In
Sustainability was of utmost priority to CoStar’s leadership; from utilizing smart building system technology to installing a green roof garden, from car-charging stations to green furniture and finishes. Decisions at all levels of the project were driven by the project goal to achieve LEED Platinum® certification.
Energy-saving features include daylight harvesting, monitoring systems, sensors, and lighting, which even account for shade from adjacent buildings. Two levels of skylights were built — one level on the 11th floor penthouse roof that reflects down to the next layer of glass on the 10th floor ceiling. Because of the construction of the building, a large opening was not possible. The solution developed by our project team? Create 12 smaller rectangles and cut between the rebar to achieve similar results.
Equipped to Succeed
Our Building Information Modeling (BIM) capabilities were critical in coordinating the work efficiently, reducing cost and time. Our laser-scanning technology and virtual construction techniques avoided costly field delays in a ceiling with minimal plenum space and a four-inch raised floor. We worked closely with the engineers and our trade partners, each with their own BIM capabilities, to coordinate all ceiling components — spending several weeks on each phase, building the space in BIM prior to beginning construction.
In BIM alone, we reduced the number of conflicts from 45 to three. And the three that we encountered had zero cost impact because they were discovered early.
Renovation Gurus
Occupied renovations are not projects for the faint of heart. Our superstar jobsite team seamlessly handled several phases in the occupied space: building a temporary lobby in the main entrance while an existing stair was removed; the reception millwork was installed; and work on the second floor atrium, training center, and employee service areas were underway. It isn't often that company schedules for webinars and department meetings are integrated into the construction schedule — but that was necessary to make sure everything went smoothly.
Photos by Eric Laignel
You May Also Like
See the latest projects and the people who made them possible

Armed Services YMCA Childcare Center

Fox 5

Atlantic Council Relocation

GHT Limited

1400 K Street









