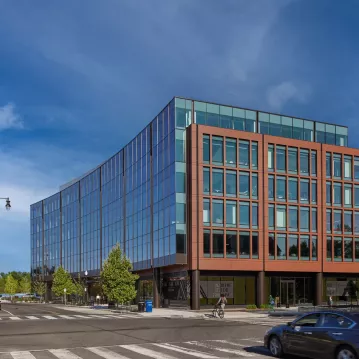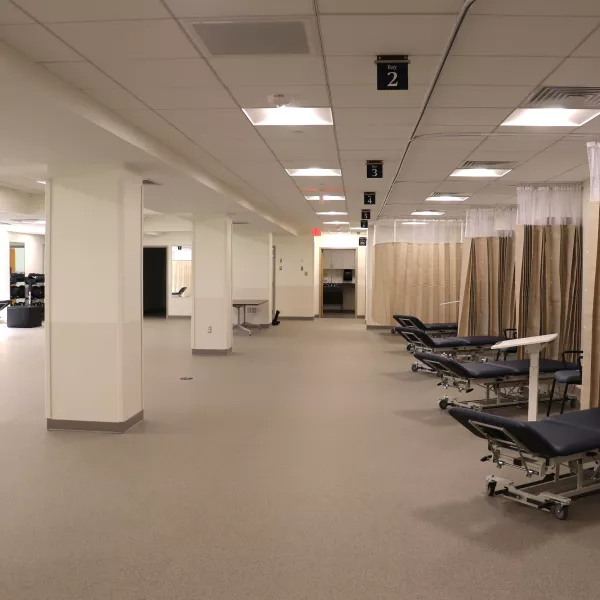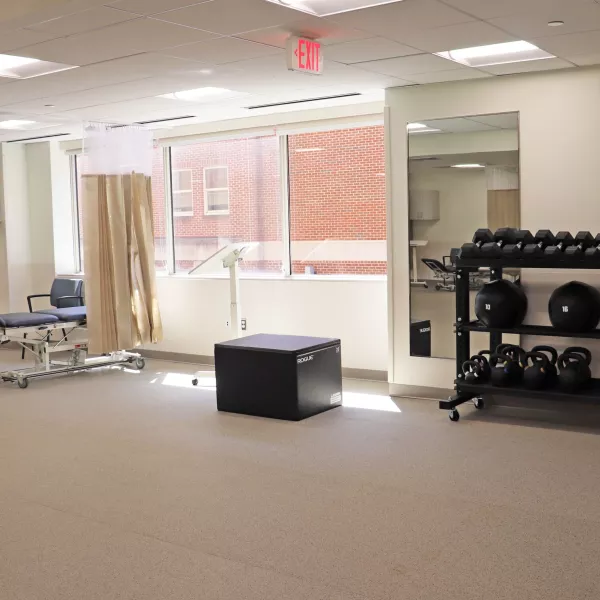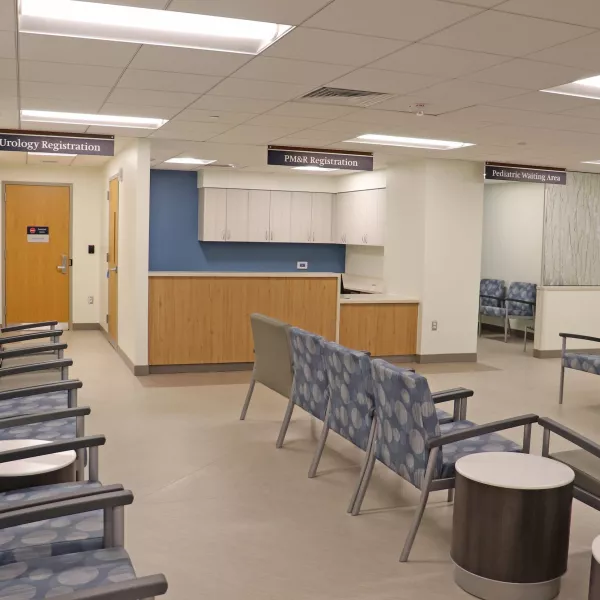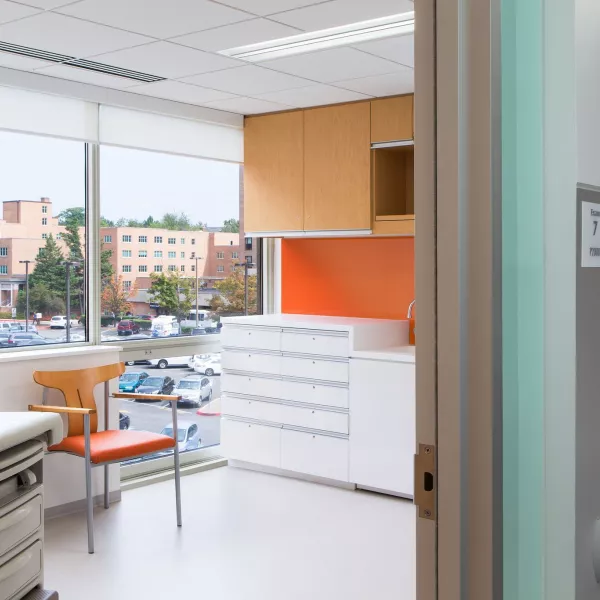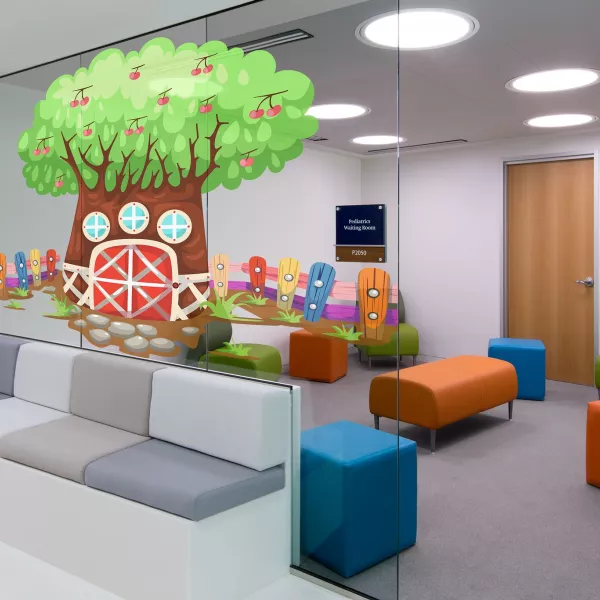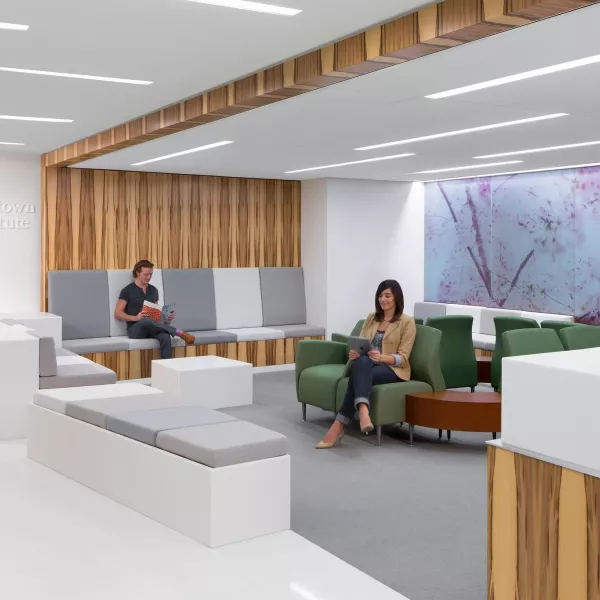MedStar Health Hospital System
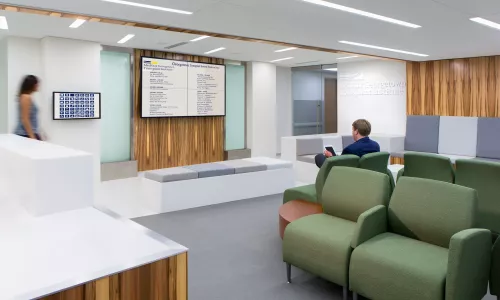
Project Brief
MedStar Health, the largest healthcare provider in the Maryland-D.C. region, has relied on DAVIS to bring ambitious projects to life and support their mission of delivering world-class care. As a trusted contractor, DAVIS has worked to modernize essential patient care spaces and upgrade complex medical facilities across the MedStar system. With an unwavering commitment to precision and patient-focused outcomes, DAVIS has helped MedStar create spaces that reflect the excellence of their healthcare services.
MedStar Georgetown University Hospital
PHC + Gorman Building Renovation
The DAVIS team renovated the 3rd floor of the Pasquerilla Healthcare Center (PHC) at MGUH, providing a dedicated staff of healthcare professionals with the beautiful space they deserve. MGUH’s Physical Medicine & Rehabilitation department's new home includes state-of-the-art equipment which allows them to keep providing specialized care. We built three gym spaces for orthopedics, neurosciences, hand, and pediatric patients—special amenities include a rock-climbing wall, swings, and monkey bars for pediatric patients! The pediatric patient gym includes custom wall protection resembling a watercolor painting, as well as an amazing climbing feature. Additionally, the design emphasizes natural light, providing a comforting atmosphere for all patients. The Gorman building’s Urology/OBGYN space was also renovated—procedure rooms, ultrasound rooms, and patient exam rooms were modernized to provide a better experience for all.
"Our patients and we have found that this space is able to meet all of our needs. It feels uplifting and exciting coming into a workplace with such a positive and professional energy" - Chris Grim, Physical Therapist
Hospital Transplant Institute
To provide the best possible care, MGUH Transplant Institute needed to unite its entire staff under one roof. By bringing together surgeons, nurses, social workers and financial administrators, patients would be able to accomplish all of their appointments without the hassle of traveling from building to building. The demand for this type of critical care is growing nationwide — and as a leader in organ transplants, the patients on the MGUH waitlist can receive treatment faster than at any other center in the region.
To make this vision a reality, our DAVIS team renovated an existing portion of the hospital, including a complex HVAC upgrade. Performing renovations in a working hospital requires extreme vigilance on our part. Unlike a typical occupied interior renovation, we were working around an active system that provides critical care for hundreds of patients in the building for consultation, surgery, and/or recovery.
How do you replace an entire HVAC system quietly? You can’t. So, we made sure to limit noisy work to daytime hours only, to avoid disturbing the patient's sleep. The new system includes additional fan coil units to supplement current capabilities and a new VAV system to provide patients and staff with variable airflow at a consistent temperature. We used backup utilities to replace all electrical wiring and devices without ever turning the power off completely, because the patients’ comfort — and lives — depended on a consistent power supply throughout the facility.
Two-thirds of our jobsite footprint was located above a busy driveway, so we had to re-navigate traffic patterns to perform under-floor rough-ins. To minimize inconvenience for the clinic’s staff and patients, we did our work in phases and only had to close one lane when necessary. MGUH is on the Georgetown campus in a busy part of the city, so at graduation time we paused for two weeks, but still delivered the project right on schedule.
Today, the MGUH Transplant Institute has 16 new patient rooms, four of which are reserved for pediatric patients, along with a special waiting area. The space looks sharp and modern, with bright color schemes carried through the exam rooms, hallways, and offices. Glass walls are gleaming with a cheerful cherry-blossom motif. New floor coverings, millwork, and attractive finishes give the clinic a comfortable atmosphere.
"We are proud to have helped create a state-of-the-art facility for one of the largest liver transplant centers in the nation" - Will Cox, Vice President, DAVIS
MedStar Washington Hospital Center
3T MRI Replacement
The renovation of the 3T MRI Suite was a complex and detailed process that began with the complete demolition of the existing suite to make way for the new, state-of-the-art MRI Treatment Suite. The team worked to build out the entire space, ensuring it met the precise requirements for the new MRI equipment.
Key elements of the project included the construction of support spaces such as the MRI equipment room, control room, and patient holding area, all of which were designed to enhance both functionality and patient comfort. Given the specialized nature of the equipment, the project required the installation of new, dedicated HVAC and electrical systems to support the high-powered 3T MRI machine.
Additionally, structural reinforcements were made to accommodate the heavier MRI equipment, ensuring both safety and stability. A completely new shielding system and MRI-safe construction materials were also implemented inside the suite, ensuring that the space met the strict safety standards required for MRI environments.
Cardiac Imaging CT
This project was completed in two well-planned phases, each designed to enhance the facility’s imaging capabilities. The first phase focused on upgrading the Basement Imaging Suite, transforming an existing radiation room into a cutting-edge CT room. This phase also included the addition of a new CT control room and expanded storage, improving workflow and efficiency for the imaging team.
The second phase brought renovations to the 4th-floor Cardiac Imaging Department, preparing the space for a state-of-the-art CT scanner. As part of this update, the project involved consolidating the Cardiac CT and MRI areas into a more streamlined, cohesive space. This included creating dedicated support areas such as staff workspaces, patient holding areas, and modern restrooms, ensuring both comfort and functionality for staff and patients alike.
Photos by Chris Spielmann and DAVIS
You May Also Like
See the latest projects and the people who made them possible
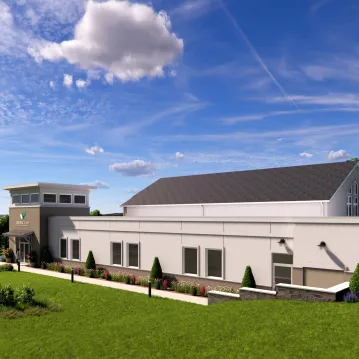
Meritus Health - Brook Lane Gymnasium

Friendship Hospital for Animals
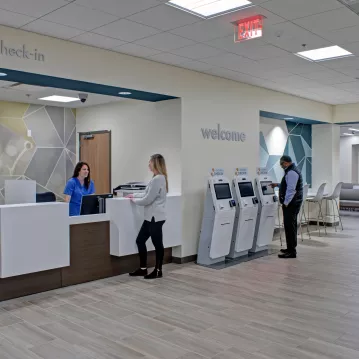
Kaiser Permanente Colonial Forge Medical Center
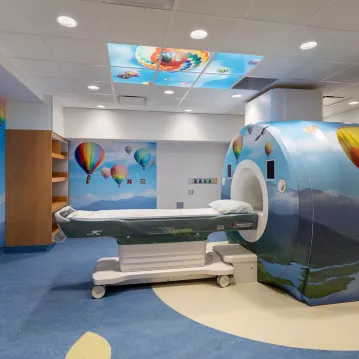
Children's National Hospital System
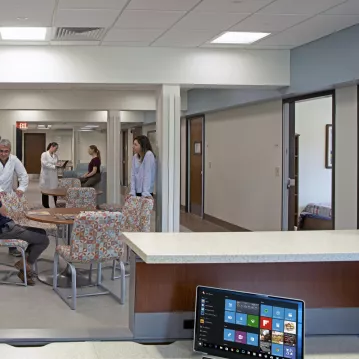
Luminis Health Behavioral Health Pavillion
