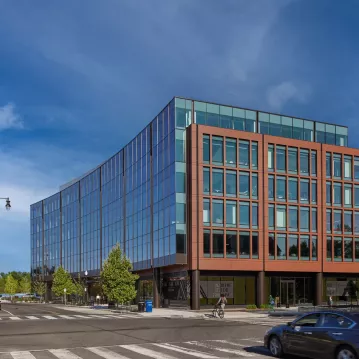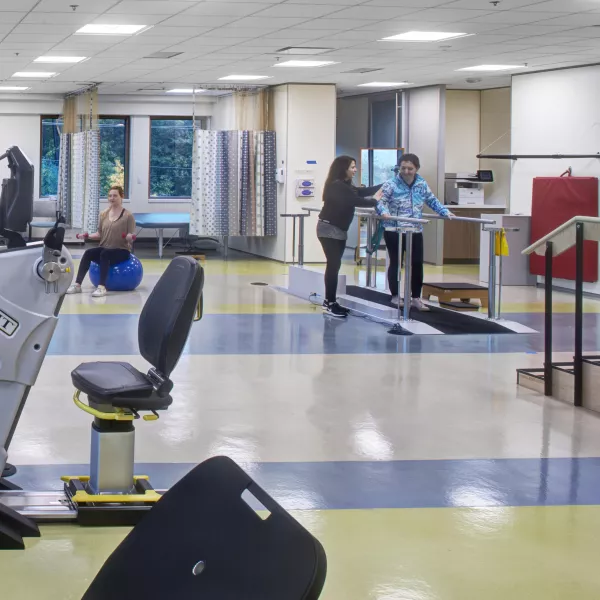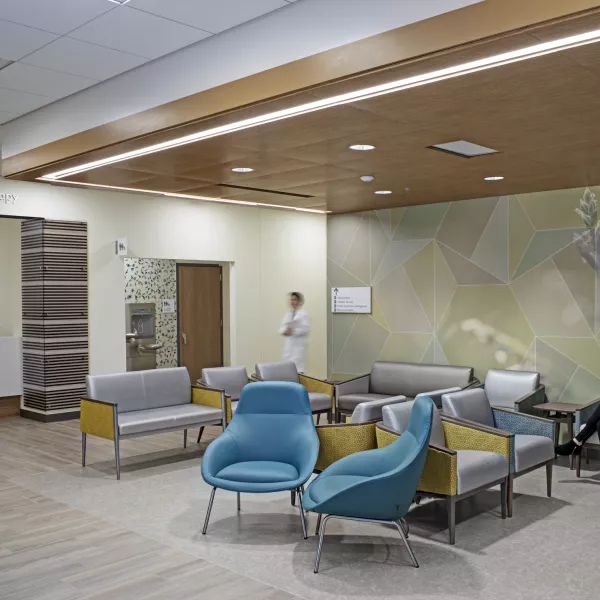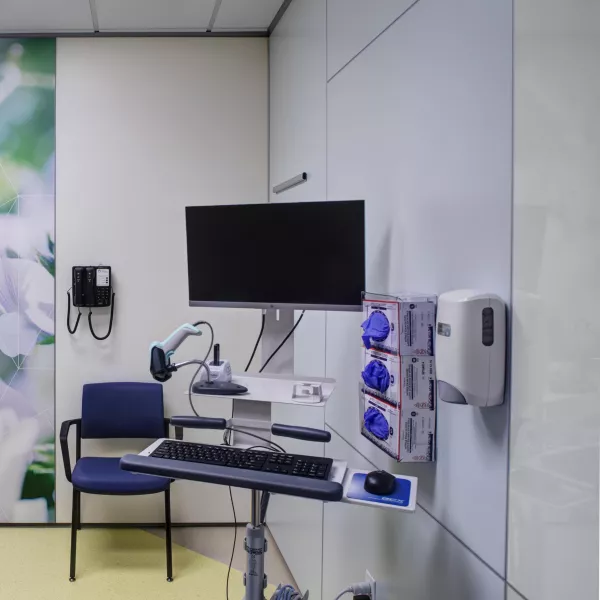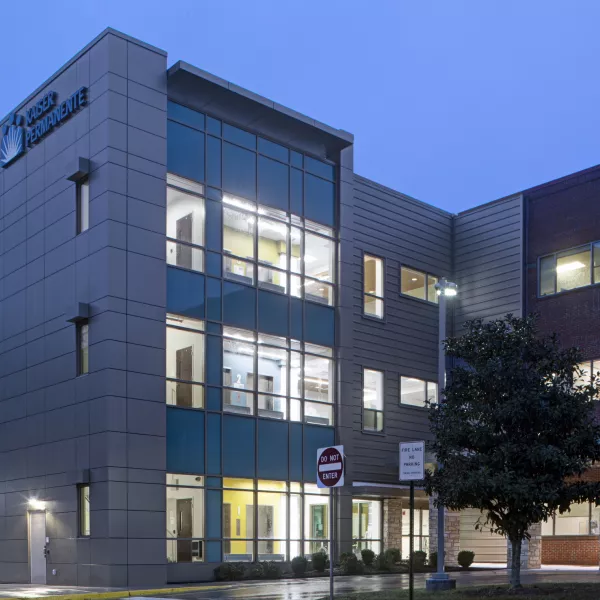Kaiser Permanente Colonial Forge Medical Center
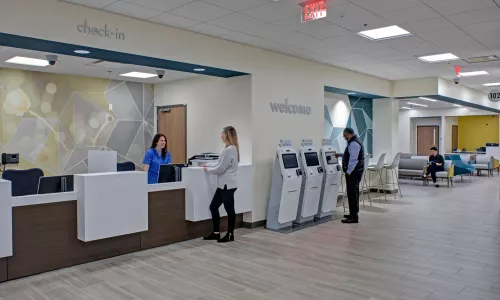
Project Brief
The Kaiser Permanente Colonial Forge Medical Center underwent a remarkable transformation from a shell space into a three-floor medical office facility. The project involved a renovation of 8,000 SF and an addition of 30,000 SF to accommodate business offices, ancillary storage, and essential facilities supporting a variety of health services.
DAVIS implemented Quality Control standards equal to that of the US Army Corps of Engineers, leveraging 3D scan equipment to capture existing conditions and BIM for precise MEP coordination, while noise, dust, and debris were strictly managed to avoid disrupting the occupied building.
With safety as the top priority, extensive radiation protection measures were installed, including lead-lined gyp board and doors, lead glass, and installing demountable partitions on all floors.
Photos by Alain Jaramillo
You May Also Like
See the latest projects and the people who made them possible
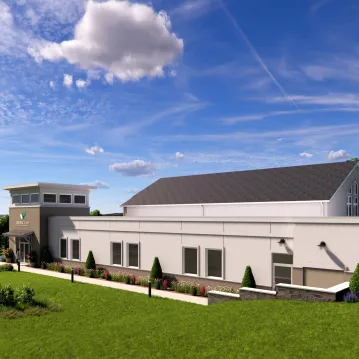
Meritus Health - Brook Lane Gymnasium

Friendship Hospital for Animals
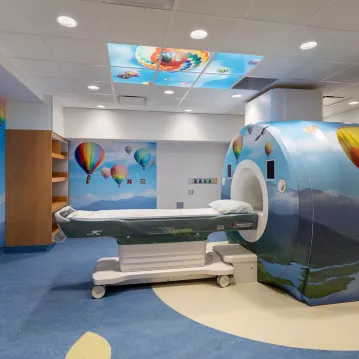
Children's National Hospital System
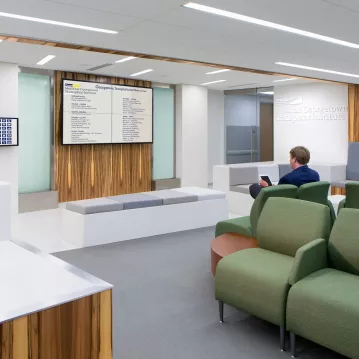
MedStar Health Hospital System
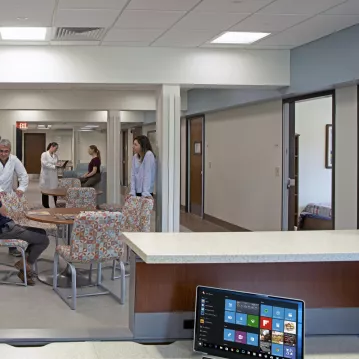
Luminis Health Behavioral Health Pavillion
