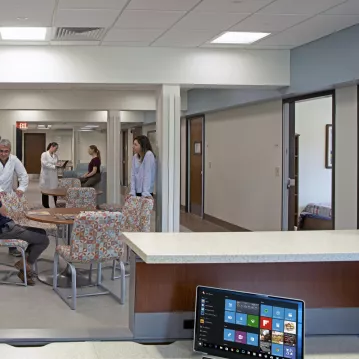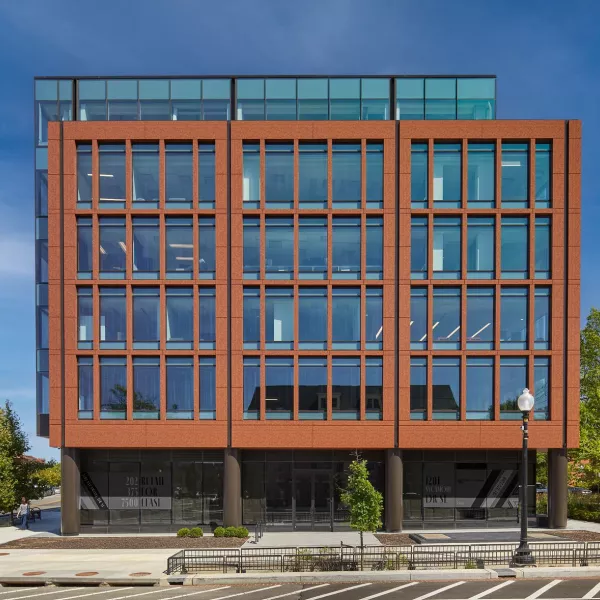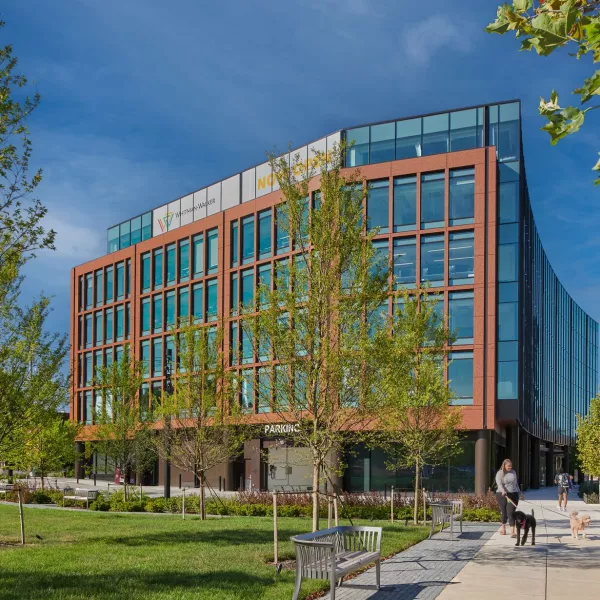St. Elizabeth's Parcel 17
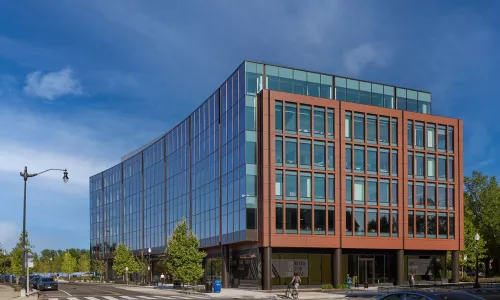
Project Brief
DAVIS revitalized the historic St. Elizabeth’s campus with the development of a six-story core-and-shell medical office building on Parcel 17. Home to the Whitman-Walker Health Max Robinson Center, this standout post-tension structure is an elegant and functional addition to Southeast DC.
The building’s stunning facade includes one elevation of curtain wall and three elevations of window wall accented by metal panels, combined with structural glazing and a stick-built glazing system. This dynamic curved exterior, topped with a mechanical penthouse, modernizes the campus while honoring the original redbrick aesthetic.
The first floor features a sophisticated main lobby, a convenient loading dock, and shell space for a pharmacy. To harmonize the site with the community, an elaborate at-grade plaza was developed to provide greenspace, gathering areas, and walkways for passing locals.
Photos by Anice Hoachlander
You May Also Like
See the latest projects and the people who made them possible
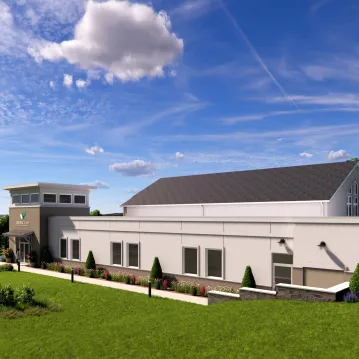
Meritus Health - Brook Lane Gymnasium

Friendship Hospital for Animals
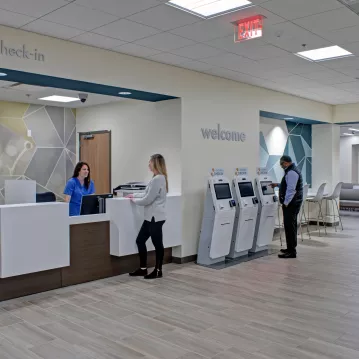
Kaiser Permanente Colonial Forge Medical Center
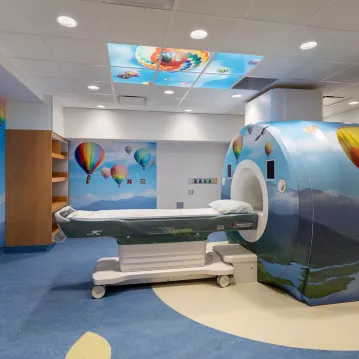
Children's National Hospital System
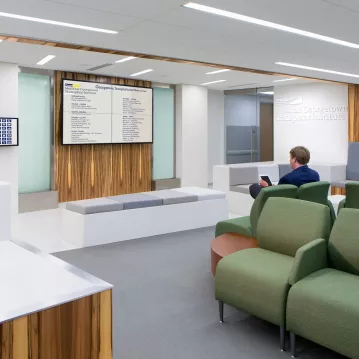
MedStar Health Hospital System
