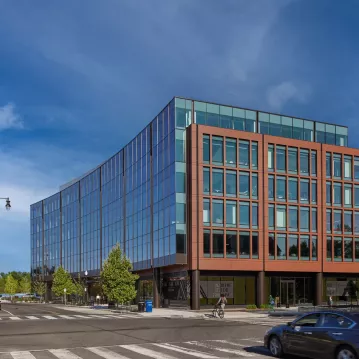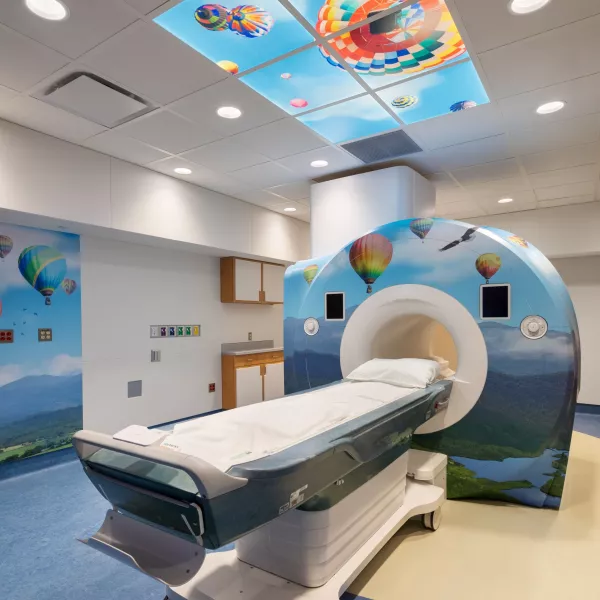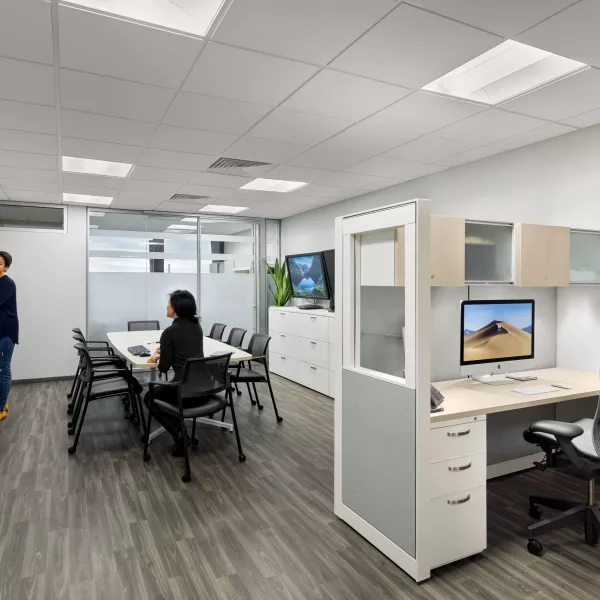Children's National Hospital System
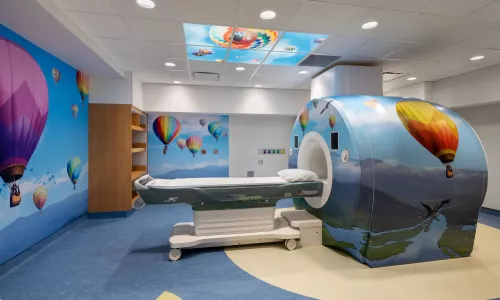
Project Brief
Children’s National Hospital (CNH) is consistently ranked among the nation’s top pediatric hospitals, pioneering care, advocacy, research, and education for children around across the country. They have trusted DAVIS to deliver on complex projects at their Main Hospital in Washington, DC that demand precision and minimal disruption to care. With a proven track record of executing high-quality renovations and upgrades, we have become a valued partner in creating innovative and supportive spaces that reflect CNH’s commitment to exceptional healthcare for children and families.
MRI4
Our team transformed the existing office area in the 2nd floor Radiology Department to accommodate advanced MRI equipment. The project encompassed several key spaces, including the MRI scan room, equipment room, and control rooms.
After demolishing the layout, we installed new mechanical and electrical utilities designed to support the advanced MRI equipment. A critical part of the renovation was the implementation of a new shielding system, ensuring the safety and integrity of the MRI environment. The space was also updated with fresh finishes, including sheet vinyl flooring, an acoustical wall panel system featuring custom graphics, and new custom millwork to enhance the look and feel of the suite.
The DAVIS team faced several challenges throughout the project, including working around the operation of three other active MRI units. A particularly tricky aspect was coordinating the delivery and installation of the new MRI unit through a temporary opening in the building's exterior, all while maintaining the ongoing functionality of the hospital's radiology services.
AHU 7A-8A Replacement
This project replaced Children’s National Hospital’s air handling units (AHUs) 7A & 8A, along with the associated mechanical and electrical systems. AHU-7A was installed at the 1.5 Interstitial level, while AHU-8A was positioned on the chiller plant roof. Both units required new, specially designed structural supports to accommodate the equipment.
One of the key challenges of the project was maintaining hospital operations without disruption. Our team carefully coordinated the installation of the new equipment while existing systems remained in service, ensuring occupied areas served by these units were unaffected. Once we installed and tested the units, the switch-over to the new equipment was completed with minimal impact on the hospital's daily operations.
Vertical Transportation
This project enhanced the hospital’s connectivity and accessibility by installing three new elevators and adding critical structural upgrades to seamlessly link the existing parking garage to the main lobby. Our work spanned 20,000 square feet across Levels P3, P2, P1, and 01, where we created a new lobby featuring a monumental stair connecting Levels P1 and 01.
We installed pre-cast plank slab infills to complete the expanded space and updated finishes throughout the area, ensuring a polished and modern appearance. To accommodate the new ceiling layout, we relocated and replaced branch ductwork and installed new sprinkler heads. Additionally, we created dedicated staff support spaces, improving functionality and workflow.
Sterile Processing Department Decontamination Replacement
We renovated the acute care hospital with a focus on upgrading the existing decontamination equipment within the Sterile Processing Department (SPD). To ensure that the department could remain fully operational throughout the renovation, the project was completed in four phases, allowing the hospital to continue its 24-hour operations without disruption.
We replaced several critical pieces of equipment, including the washer/sterilizer, decontamination sinks, and steam sterilizers. Given the sensitive nature of the work, the project required consistent close communication and coordination between the hospital staff, including SPD management and facilities teams, and the hospital equipment vendors.
Photos by Paul Rivera
You May Also Like
See the latest projects and the people who made them possible
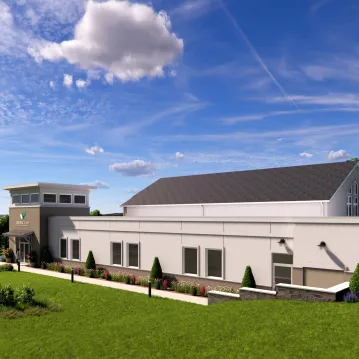
Meritus Health - Brook Lane Gymnasium

Friendship Hospital for Animals
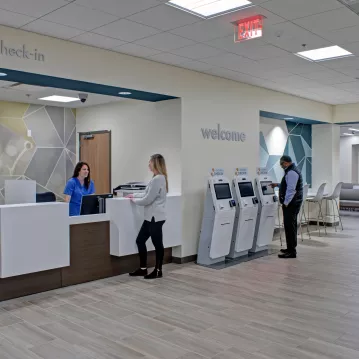
Kaiser Permanente Colonial Forge Medical Center
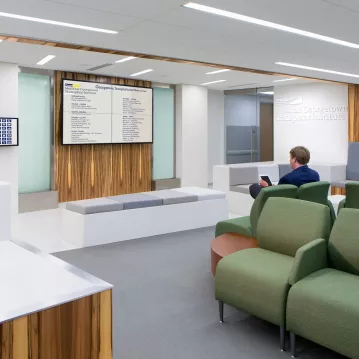
MedStar Health Hospital System
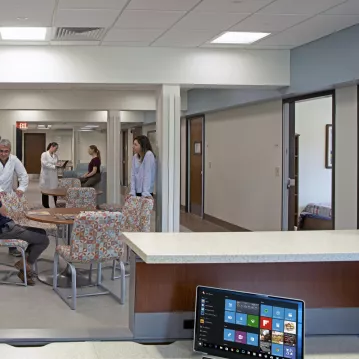
Luminis Health Behavioral Health Pavillion
