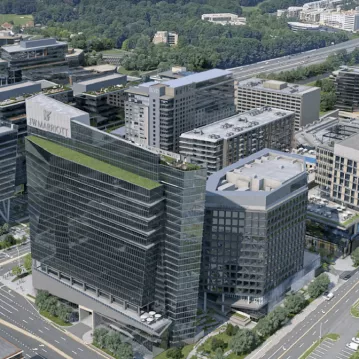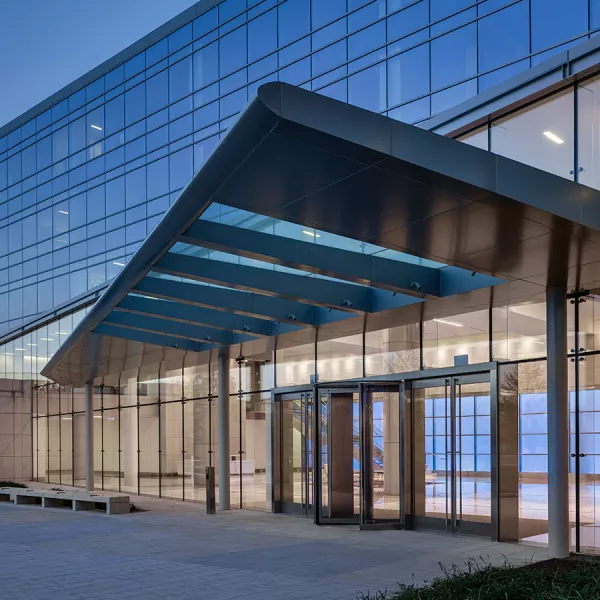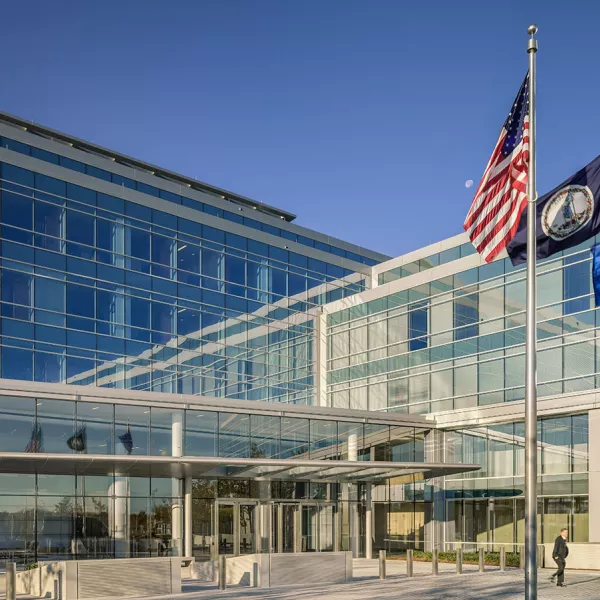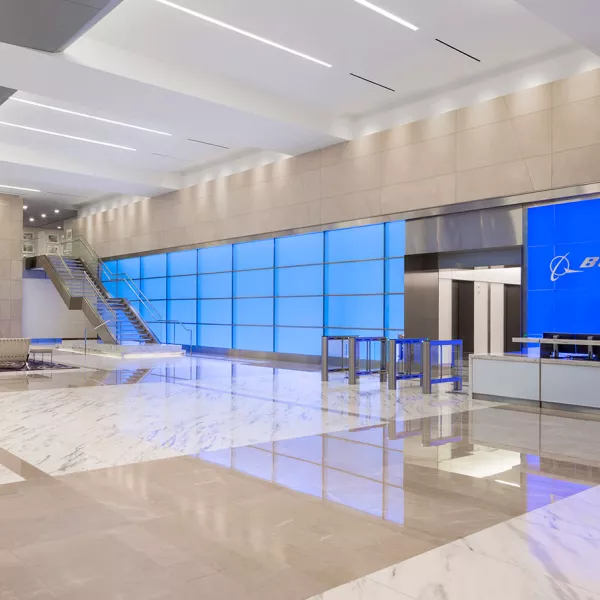Ron Juban, Executive Vice President, DavisWe took an entire block of run-down, abandoned facilities and turned it into a stunning Class-A office building with world-class views. The building has transformed that part of Crystal City.
Monument View
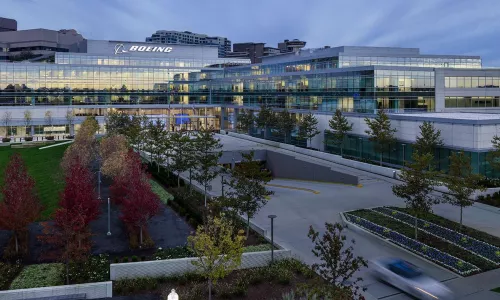
Project Brief
As the world’s largest aerospace company, Boeing is a leading manufacturer of commercial jetliners, as well as defense, space, and security systems. A long-standing partner to the U.S. Air Force, the company had been operating out of two different buildings in close proximity to the Pentagon. But it was time to consolidate. No longer interested in leasing office space, Boeing decided to buy and build a more permanent regional headquarters—one that would unite its Crystal City employees while revitalizing a run-down part of town.
The challenge? Arlington County is a complicated place to conduct construction, especially on land adjacent to the Potomac River and along the flight path of Washington National Airport. To succeed, Boeing would need to rely on a local general contractor with vast experience working in Arlington and a strong relationship with Monument Realty. Our DAVIS team was the perfect match.
Hear More About It
Preparing for Takeoff
Similar to flying, the most difficult part of building Boeing’s new space was getting off the ground. To start, our team demolished a series of vacated facilities on the construction site. From there, we began our excavation—a process that uncovered an array of unforeseen conditions and complications. For one, the site required extensive infrastructure relocation for multiple utility easements. Electric and sanitary lines were running through the middle of the property and had to be moved out to the street, which was already densely packed with utilities. Finding space to move the lines while preventing a major disruption in service was no easy feat, but our consistent, careful coordination with all of the utility companies proved successful.
Aside from the utility relocations, the site’s proximity to the Potomac River caused further complexities in our excavation process. The water table at our location was very high, which made for wet and contaminated soil. To eliminate any potential issues, we installed a de-watering system – and at one point during the groundwork, a subcontractor reported pumping out 19,000 gallons of water per minute. Despite these conditions, the project remained on schedule, passing every Arlington County inspection along the way.
Collaborating with Co-Owners
The contractual relationship of this project was unique in that Monument Realty was the owner, but Boeing had already signed-on to buy the building. Because of this, Boeing acted as a co-owner with Monument Realty and was heavily involved in the decision-making process. The multiple ownership levels meant more coordination than usual on our end, but we pride ourselves on open communication and fostered a positive, collaborative environment throughout the project’s duration.
A First-Class Finish
Our team met the aggressive timeline and constructed a modern, LEED Gold-certified building that echoes Boeing’s mission and culture. Aeronautical design elements are present throughout the space—like the columns in the lobby in the shape of airplane wings, and the main entrance drive-in that looks like an airport tarmac from up above. Speaking of the view from the sky, the building’s uneven height and unusual shape were designed to accommodate actual planes descending into, or taking off from, nearby Washington National Airport. The entire waterfront campus pays tribute to the aerospace industry, and we’re proud to have built a regional headquarters building that will serve Boeing far into the future.
Exterior photos by Prakash Patel Photography; interior photos by Michael Moran Photography
You May Also Like
See the latest projects and the people who made them possible

Bridge District - Parcel 5

Anning-Johnson

725 12th Street NW

1800 Reston Row Plaza
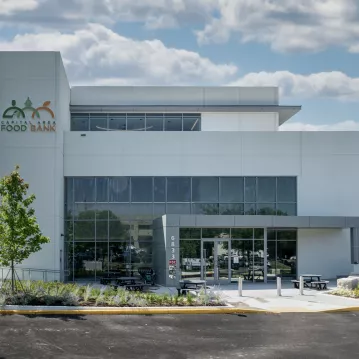
Capital Area Food Bank
