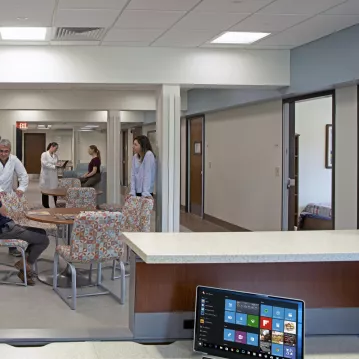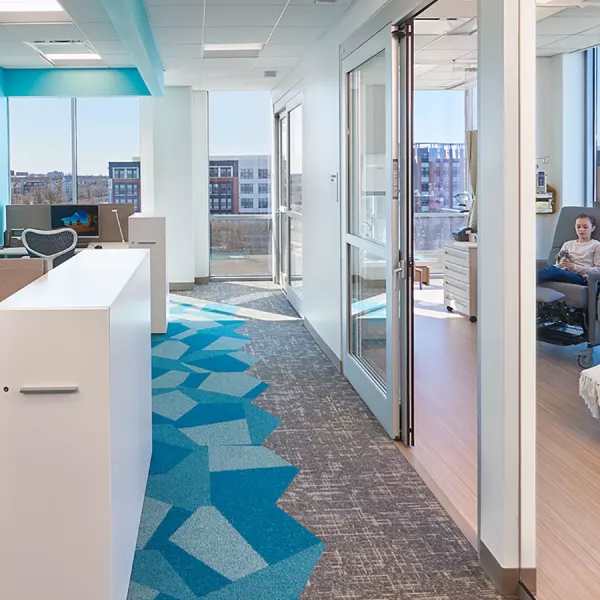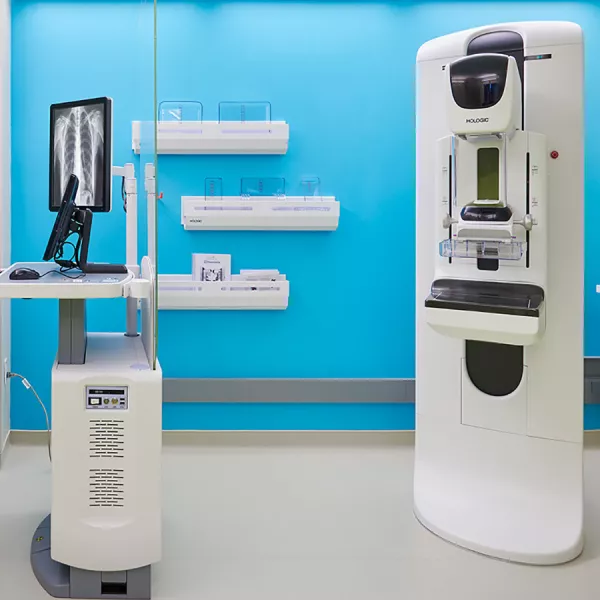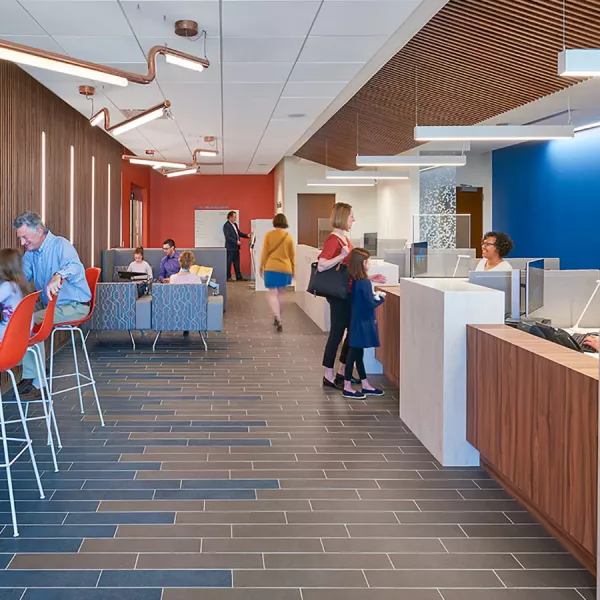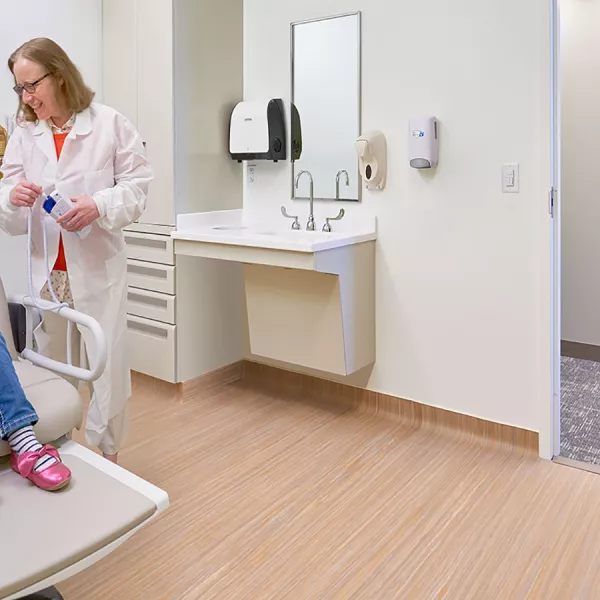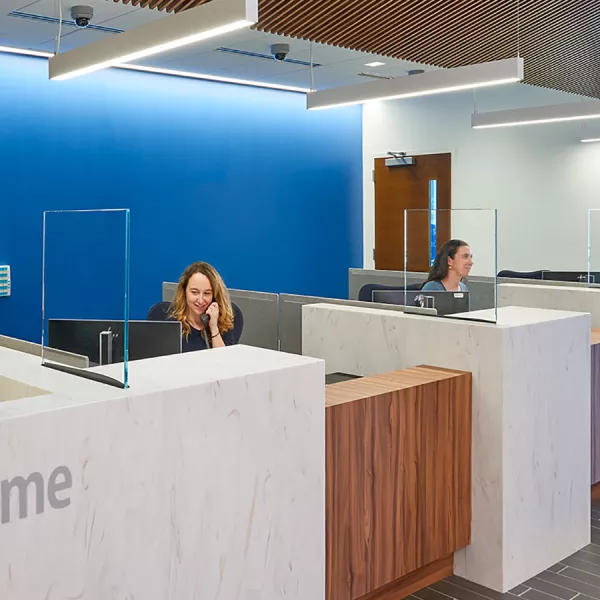Kaiser Permanente Alexandria
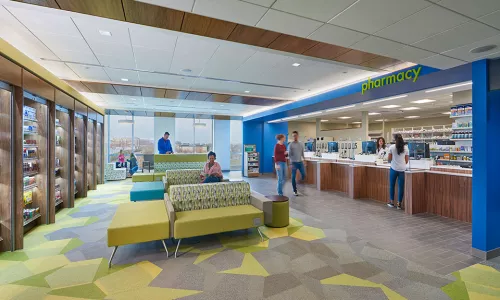
Project Brief
Kaiser Permanente, the largest nonprofit healthcare system in the U.S, provides its members with physician care and online access to appointments and care. They serve over 800,000 members in 30 medical centers in the Mid-Atlantic area, and to continue providing high-quality care to a growing population, they sought a new location in Alexandria, VA, a city they’ve never opened an office in before. Our talented project team was able to help them open a state-of-the-art Medical Center to help them reach an important milestone and serve their community.
Located in the Potomac Yard, the medical office is actually included in the National Industries for the Blind (NIB)’s new 100,000-SF HQ building, also built by DAVIS! Expert coordination between our Base Building, Interiors, and Healthcare teams helped both projects complete seamlessly. Our project team was able to successfully deliver unique clinical spaces, a full pharmacy, and visually striking designs to support Kaiser Permanente and their growth in the new medical center.
When building a medical office, there isn’t much room for error. Clinical spaces have strict construction requirements to ensure the environment complies with health standards. Our project team knew careful planning and collaborating would be required, and we were able to successfully employ BIM coordination throughout the process. On top of these challenges, we were building on an active project site, with the Base-Building and Interiors building the out the NIB Headquarters in the same space! There were some perks of working so close with our own teams, though—even before the Kaiser Permanente project began, our Healthcare team sat in on BIM meetings that our Base Building and Interiors teams were holding while constructing the NIB headquarters. Learning what worked for those teams was crucial to the preparation for the Medical Center, and we were able to design systems well in advance to make the process start as smoothly as possible. Kaiser Permanente’s standards are extremely high for all their facilities, and they bring inspectors to each project site to make sure those standards are met before construction can proceed to the next step. This could have impacted the project’s schedule, but we wanted no delays to the timeline. Our team adapted the quality control program to the rigorous requirements and made sure inspections went seamlessly, and Kaiser Permanente was able to move in on-time.
Kaiser Permanente provides high-quality care to their members, and that mission is reflected the clinical spaces we built for primary care, physical therapy, optometry, OB/GYN, and pneumography services, as well as a fully functional testing lab. The Imaging space includes extensive radiation protection measures, including an 8-inch lead shell around all its walls, and our team took special care when building this room to make sure no radioactive waves could bleed through. Members can also pick up their medications at the fully active pharmacy on the third floor—one of the most complex coordination efforts occurred during the build-out of the pharmacy, as our team worked for six straight hours to fit a 30-foot rolling door into the space through a 3x5 window!
In addition to providing a space for excellent healthcare services, the Medical Center is a comfortable, warm environment with exceptional design touches. Guests are greeted in the lobby with a floating wood ceiling and wood feature wall, and aesthetic reveals line the wall and ceiling in the waiting area while providing a platform for custom wall graphics. Additionally, we installed a unique custom hexagonal carpet tile pattern, with each tile adhering to a specific color and direction.
DAVIS is proud to have worked with Kaiser Permanente on this project, as well as their medical office at the Stafford Hospital and the Mid-Atlantic Regional Lab in Rockville, MD. The addition of this office provides an invaluable service to members in the Alexandria community, and helps shape the development in the burgeoning Potomac Yard neighborhood.
Photos by Judy Davis Architectural Photographer
You May Also Like
See the latest projects and the people who made them possible
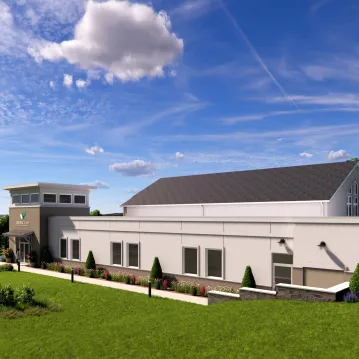
Meritus Health - Brook Lane Gymnasium

Friendship Hospital for Animals
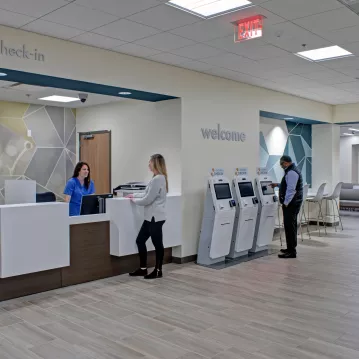
Kaiser Permanente Colonial Forge Medical Center
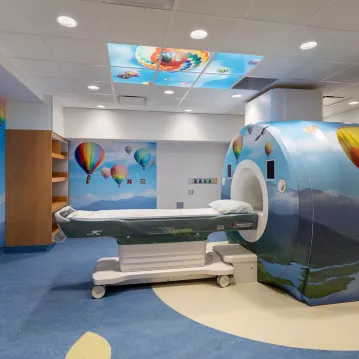
Children's National Hospital System
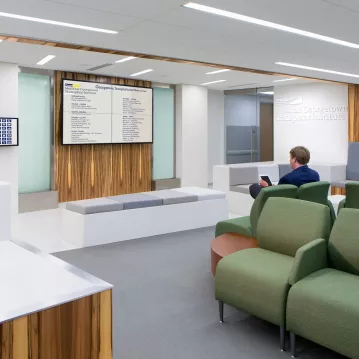
MedStar Health Hospital System
