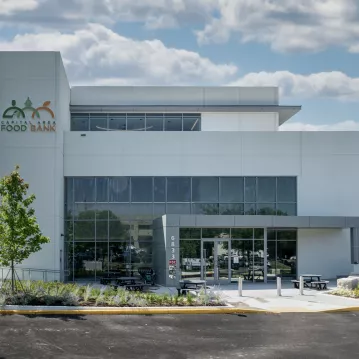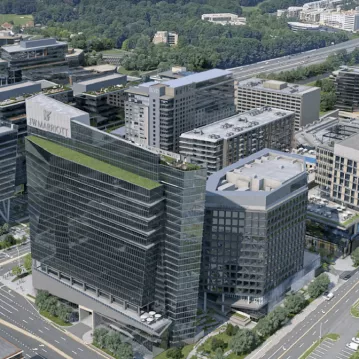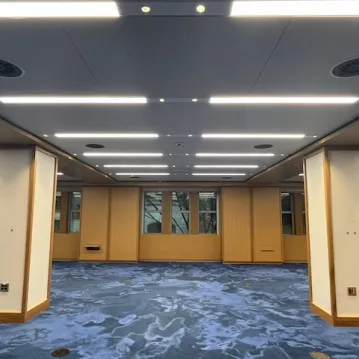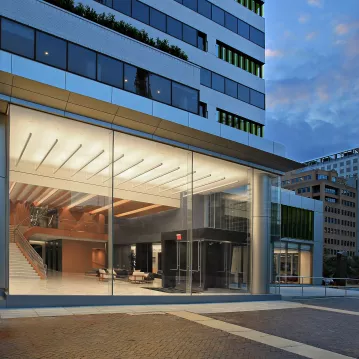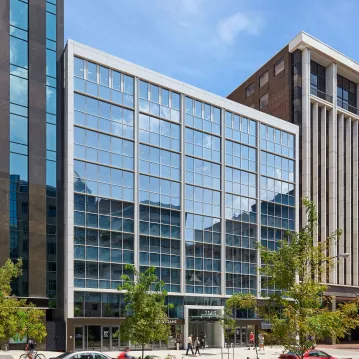Watch the construction
A transformation to admire.
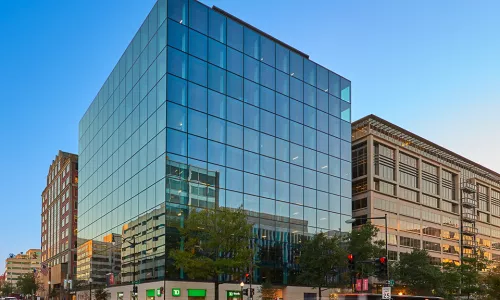
As the leading renovation group in the DC-area that specializes in vertical building expansions, DAVIS was top of mind for Tishman Speyer when it came time to reposition this 30+ year old, eight-story building in DC’s central business district.
DAVIS was instrumental in helping the client analyze and determine the magnitude of renovations to take place on the existing building. Our renovation team provided thought leadership amongst an array of options, guiding the client to make smart and informed decisions.
Upon project initiation and during the entire year that construction took place in the constrained downtown site, it was business as usual for the sidewalk, bank, bagel shop, and garage below. DAVIS exercised some creativity working up to the third floor while tenants occupied a portion of the building.
In the beginning stages of demolition, most of the work occurred overnight to minimize interference with the existing tenants. We performed all the necessary demolition on the northeast corner, removing eight stories of precast without disturbing the open bank below.
On the existing penthouse, multiple columns were left erected while our teams demo’d the surrounding area. These columns remained mostly intact and ready to tie into the new steel structure above. To make matters more complex, two of the columns hung unsupported during the entire reinforcement phase until the new concrete columns from below were built up to the existing roof.
In order to move the columns below and install new concrete columns at the exterior of the building, the team enlarged the original engineer’s beam. The process started with vertical expansion steel, at which point larger beams helped support the build-out of the four floors above without impacting the columns below.
We sourced the unique, oversized 10’ x 12’ raw glass from Germany which was then insulated and manufactured in Spain. These jumbo glass units are unique in that they are double the standard dimensions, and until 2018 could not be found in the United States. The project team worked with partners to deal with concerns as the glass ventured to Ohio for assembly in the curtainwall unit and then trucked to DC. All the while, our team maintained the schedule by understanding production constraints and partnered with international manufacturers to resolve lead-time challenges related to oversized glass.
Considering the internationally-sourced materials, complex installation, demanding scope of work, and partnership with two architectural firms – our teams came together as a unified front to complete this gem in the center of a bustling business district.
Looking at the before and after, one of the most notable changes is quite visible on the exterior of the building. The less obvious, but equally impressive, transformation included strengthening the existing structure, adding four new floors of long-span structural steel framing, assembling a brand new mechanical system, modernizing and vertically expanding the existing elevator, installing brand new full height elevator, finishing a spa-like fitness club, and configuring the main lobby complete with travertine floors. Top that, literally, with a rooftop terrace exhibiting panoramic views of the city and you’ll be left admiring the finished product.
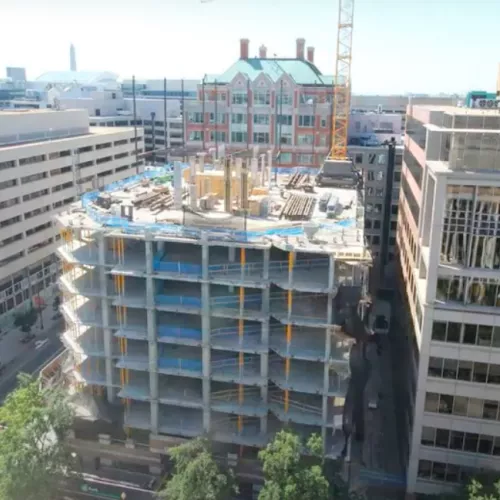
A transformation to admire.
Photos by Anice Hoachland; In progress photo by Sisson Studios
See the latest projects and the people who made them possible
